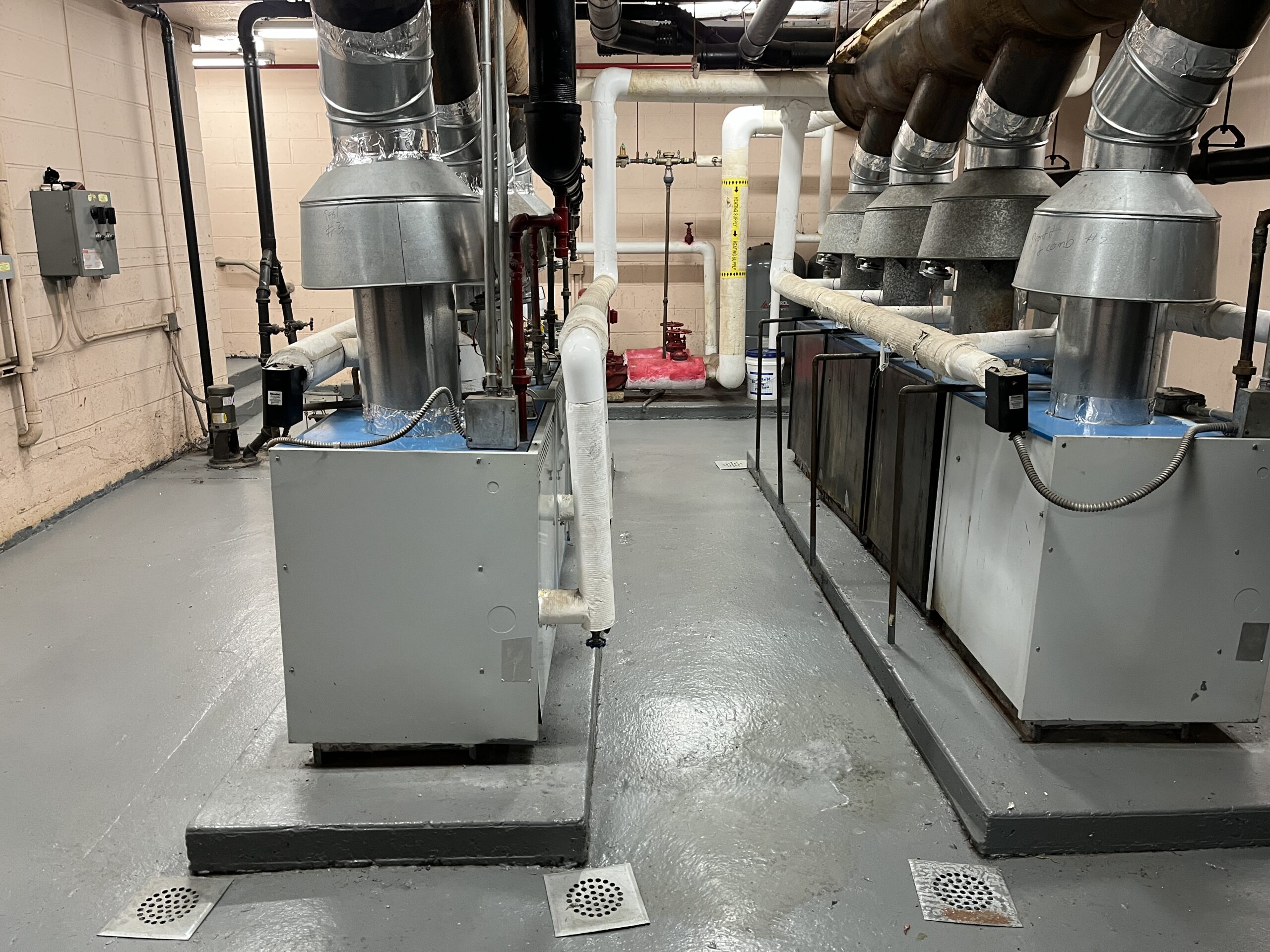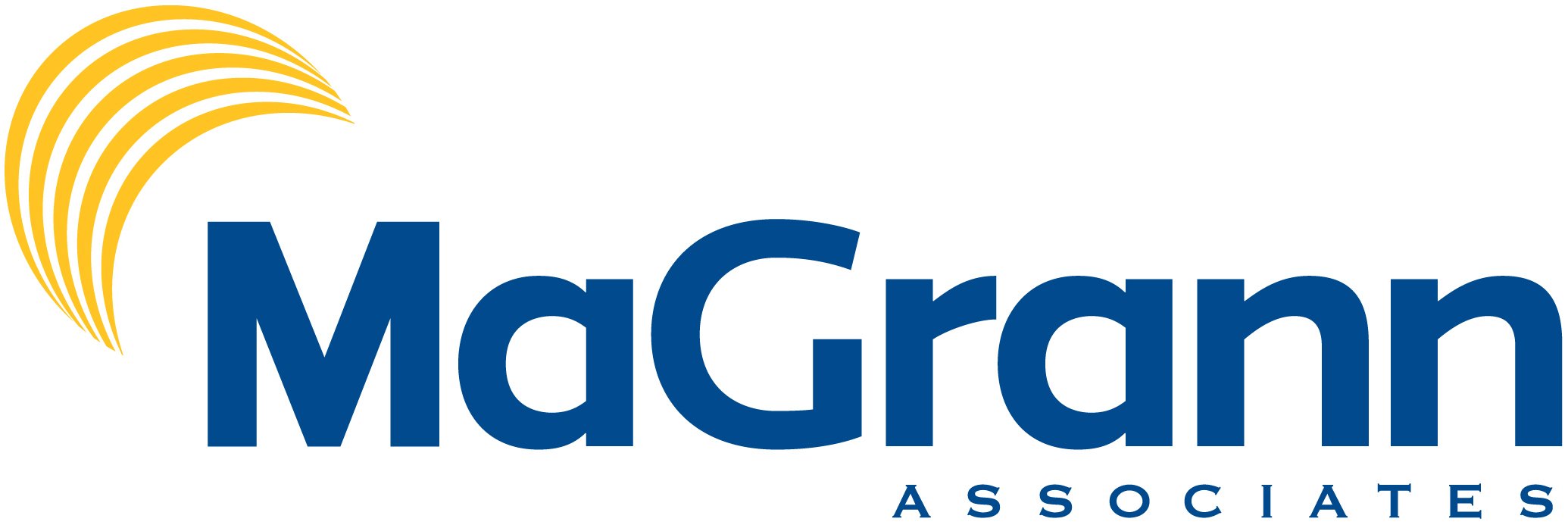Multifamily affordable building electrifies with ground-source heat pumps
This case study was chosen as part of the Empire Building Challenge competition. Click here to learn more about the Empire Building Challenge competition.
Tags
The Mt. Pleasant retrofit project demonstrates an effective full-decarbonization roadmap for installing renewable ground-source space conditioning in existing multifamily buildings across New York City. Ascendant’s Mt. Pleasant is a nine story affordable, senior housing building built in 1996 in East Harlem. The decarbonization plan for this building includes envelope improvements in the form of added roof, window, and wall insulation, as well as a ground source heat pump system to be implemented in the rear yard and parking lot that will harness ground temperatures to heat and cool the building’s 50,003 square feet.
Ascendant is an East Harlem based non-profit company that manages 28 affordable apartment buildings. The retrofit project at Mt. Pleasant aligns with Ascendant’s history of green initiatives and resiliency improvements, as well as their broader commitment to the environment and sustainability.
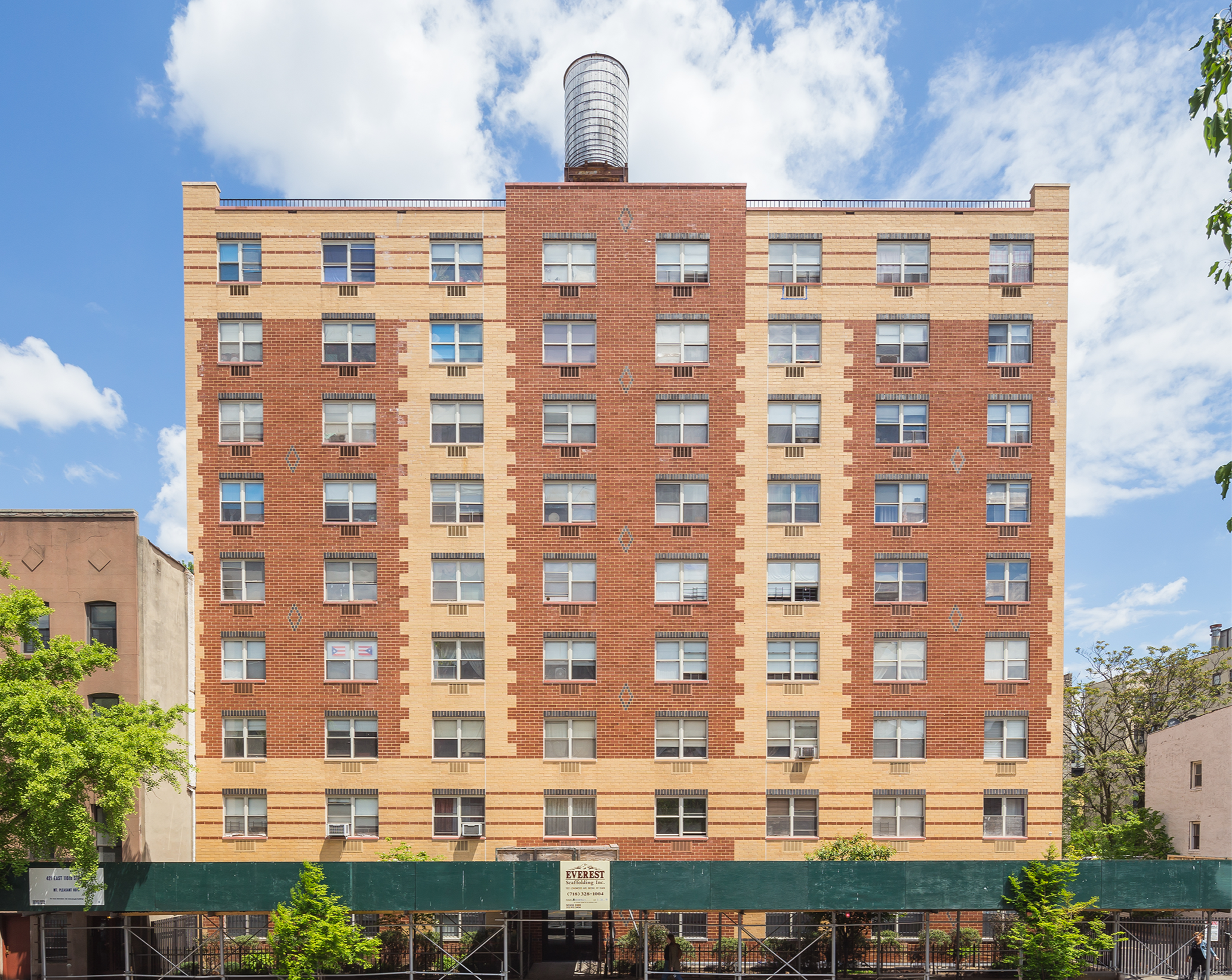
Project Highlights
Step 1
Step 1: Examine Current Conditions
A baseline assessment is key to understanding current systems and performance, then identifying conditions, requirements or events that will trigger a decarbonization effort. The assessment looks across technical systems, asset strategy and sectoral factors.
Building System Conditions
- New heat source potential
- Comfort improvements
- Indoor air quality improvements
- Facade maintenance
- Resilience upgrades
Asset Conditions
- Capital event cycles
- Owner sustainability goals
Market Conditions
- Technology improves
The decarbonization efforts at Mt. Pleasant were triggered by Ascendant’s efforts to reduce the carbon footprint of their building portfolio. Ascendant determined that NYSERDA’s Empire Building Challenge would be a good opportunity to accomplish electrification and energy reduction goals that would otherwise require a patchwork of funding sources. Mt. Pleasant and Ascendant’s other EBC entry, All Saints, were chosen as the two most suitable buildings to this challenge in terms of size, and overall potential impact. For Mt. Pleasant, most of the building equipment is still functional but nearing its recommended date for replacement. The condition of existing equipment meant there was time to develop a roadmap for building improvements but also good reason to replace existing equipment with low-carbon systems
Step 2
Step 2: Design Resource Efficient Solutions
Effective engineering integrates measures for reducing energy load, recovering wasted heat, and moving towards partial or full electrification. This increases operational efficiencies, optimizes energy peaks, and avoids oversized heating systems, thus alleviating space constraints and minimizing the cost of retrofits to decarbonize the building over time.
Existing Conditions
This diagram illustrates the building prior to the initiation of Strategic Decarbonization planning by the owners and their teams.
Click through the measures under “Building After” to understand the components of the building’s energy transition.
Sequence of Measures
2025
2033
2034
Building System Affected
- heating
- cooling
- ventilation
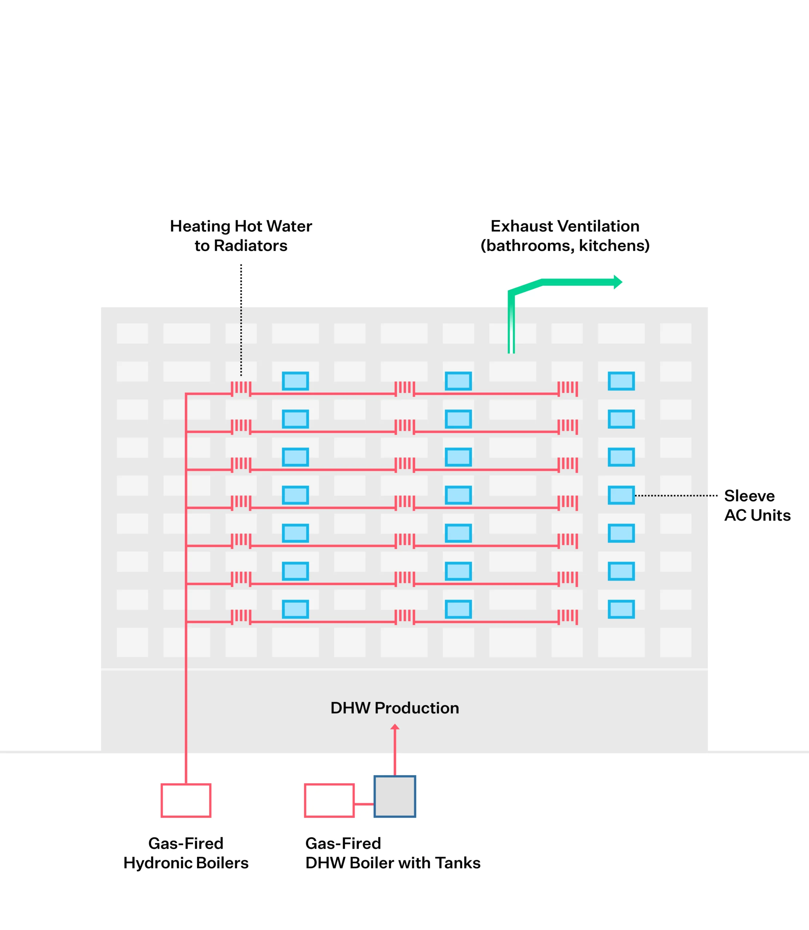
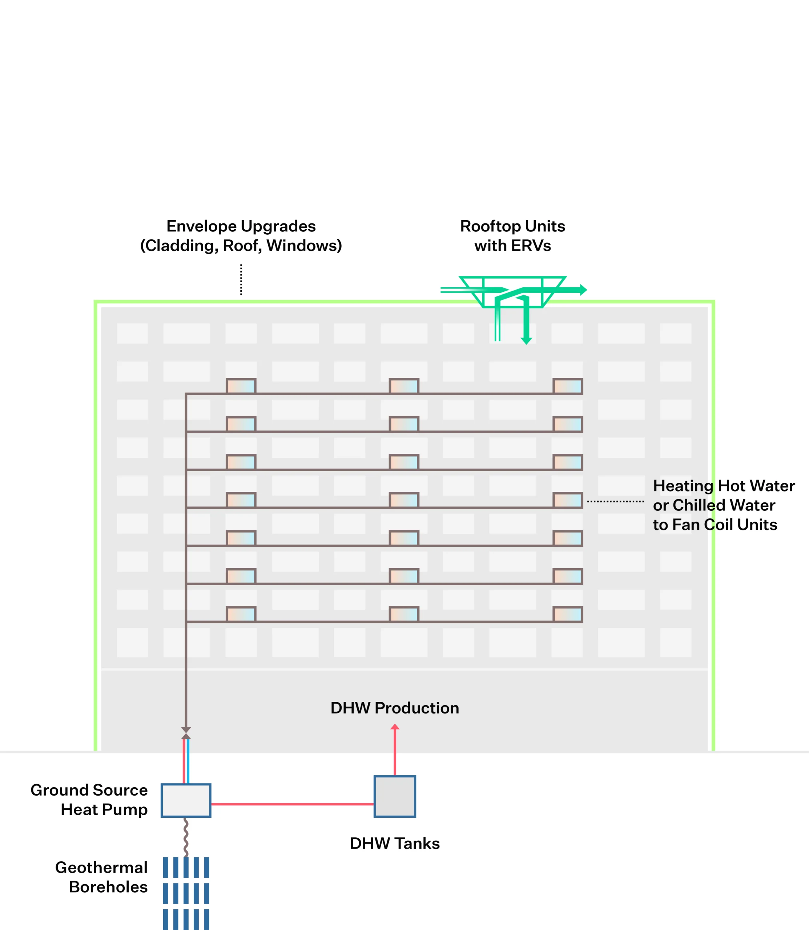
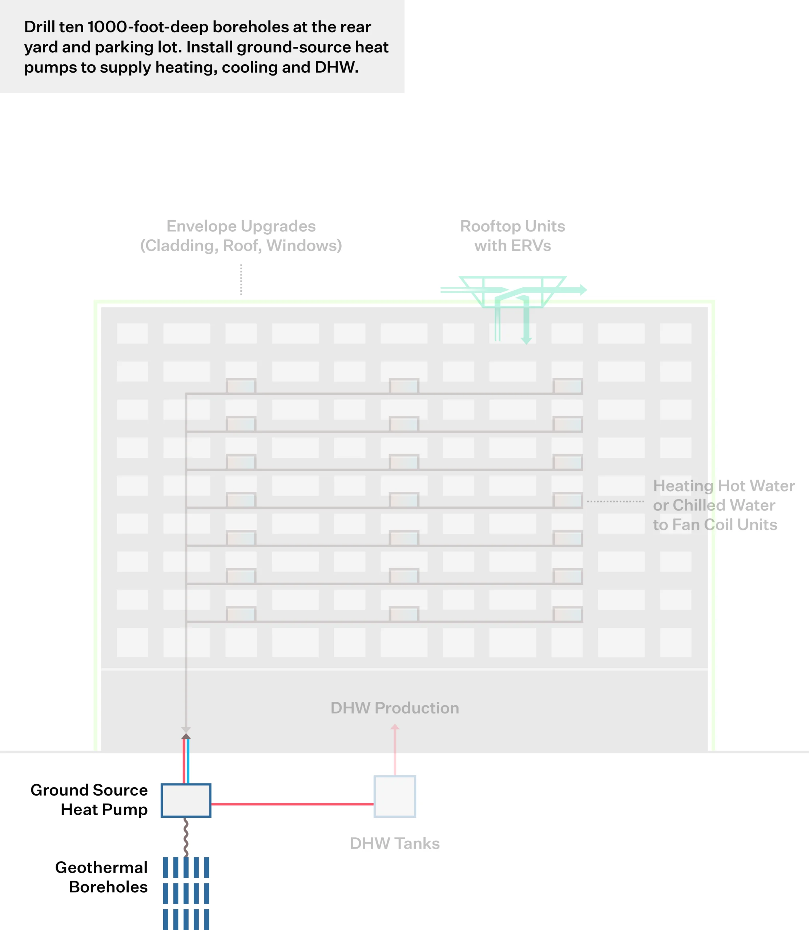
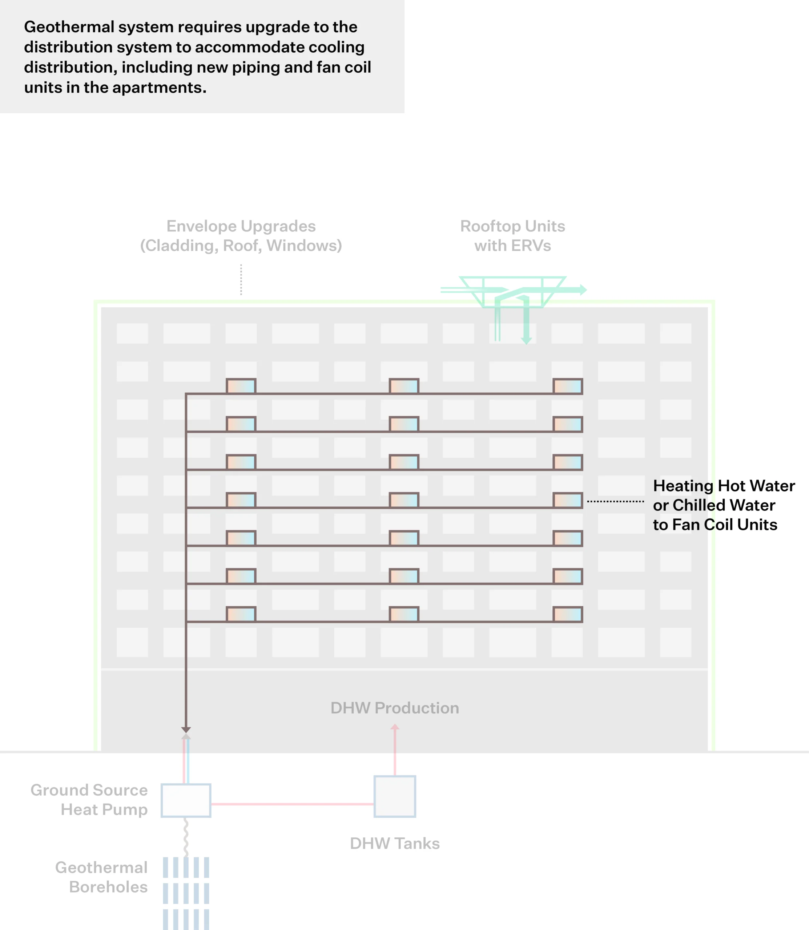
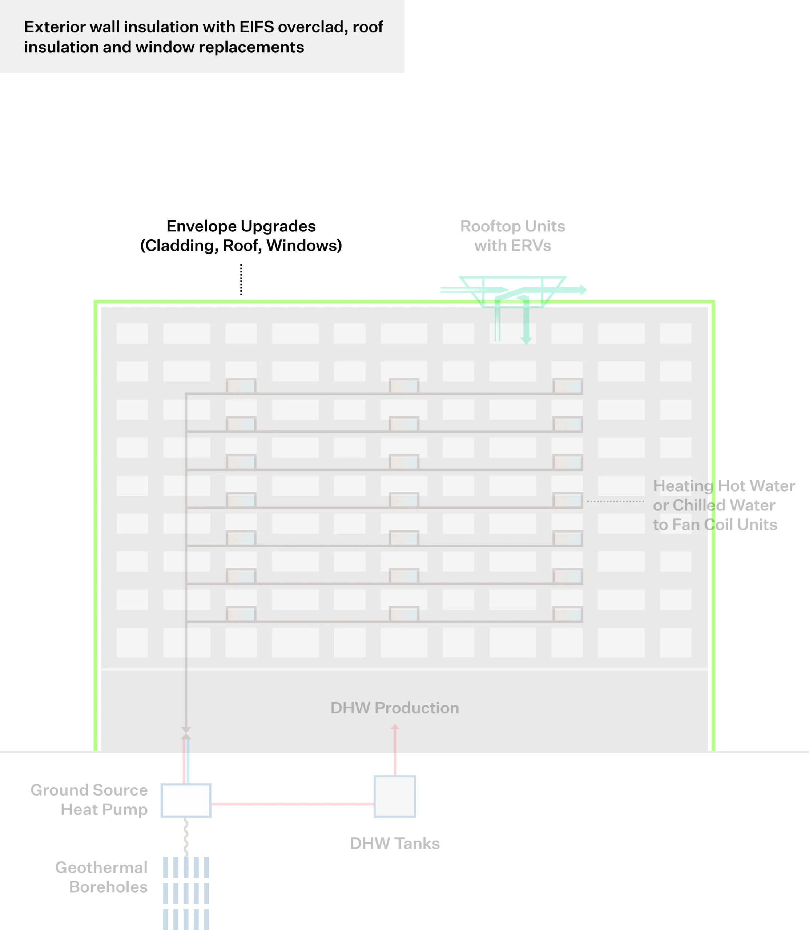
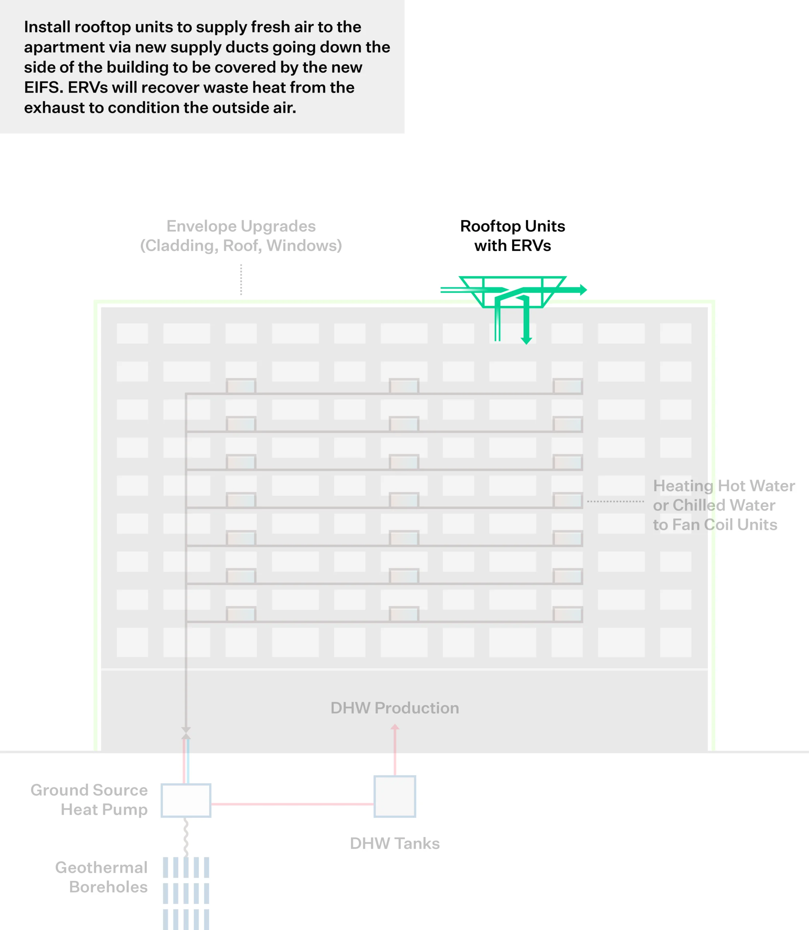
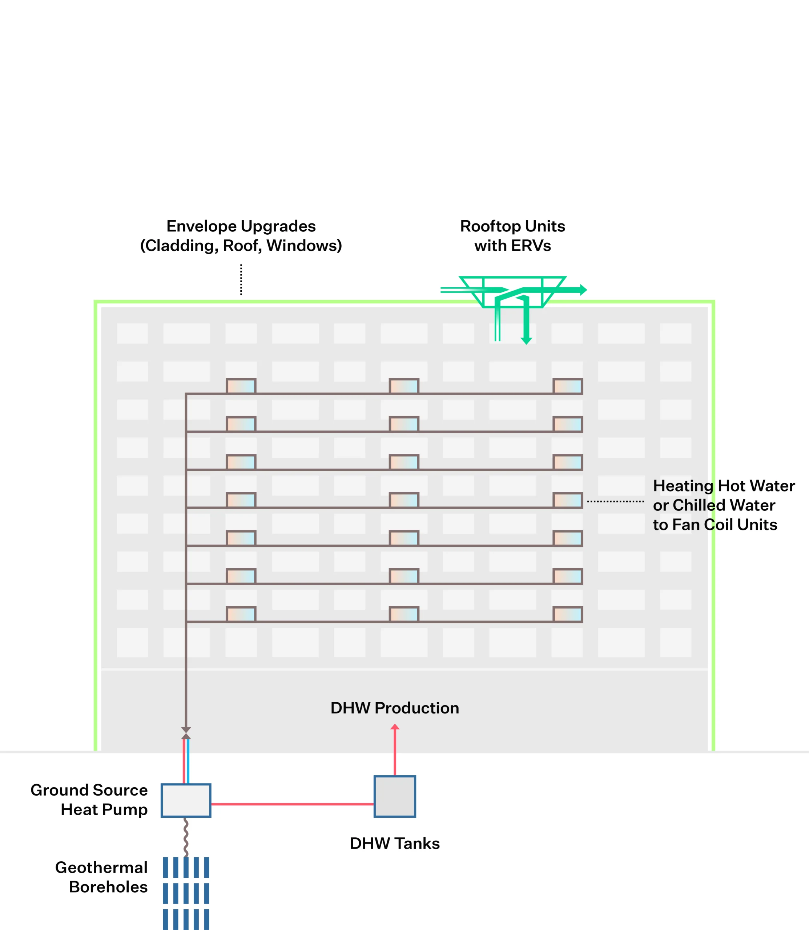
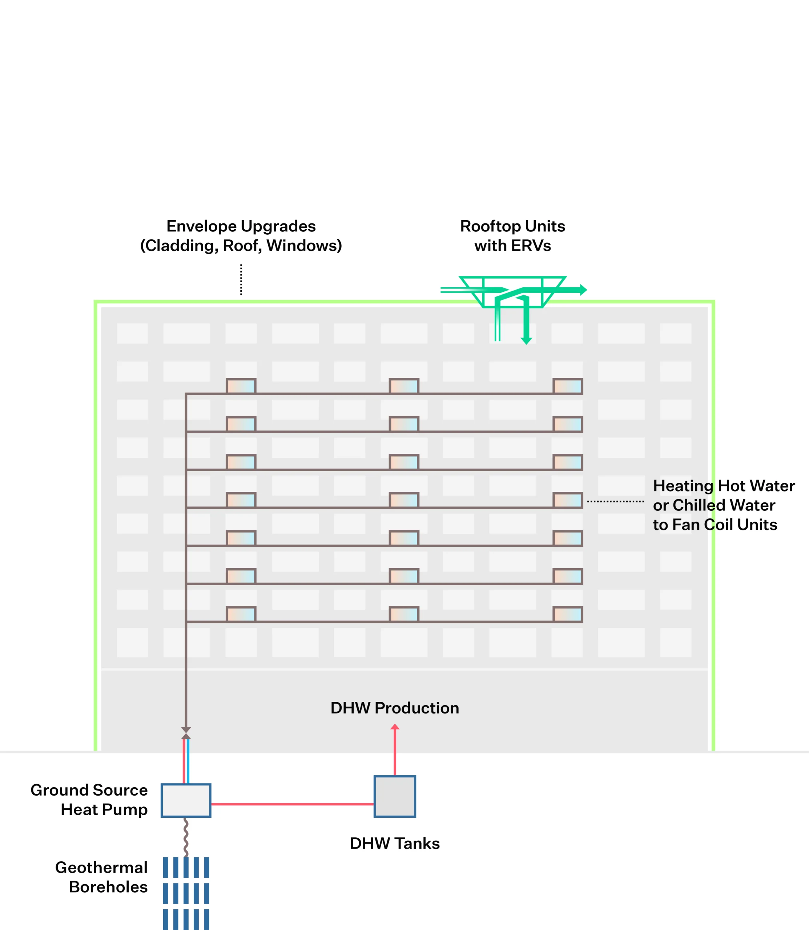
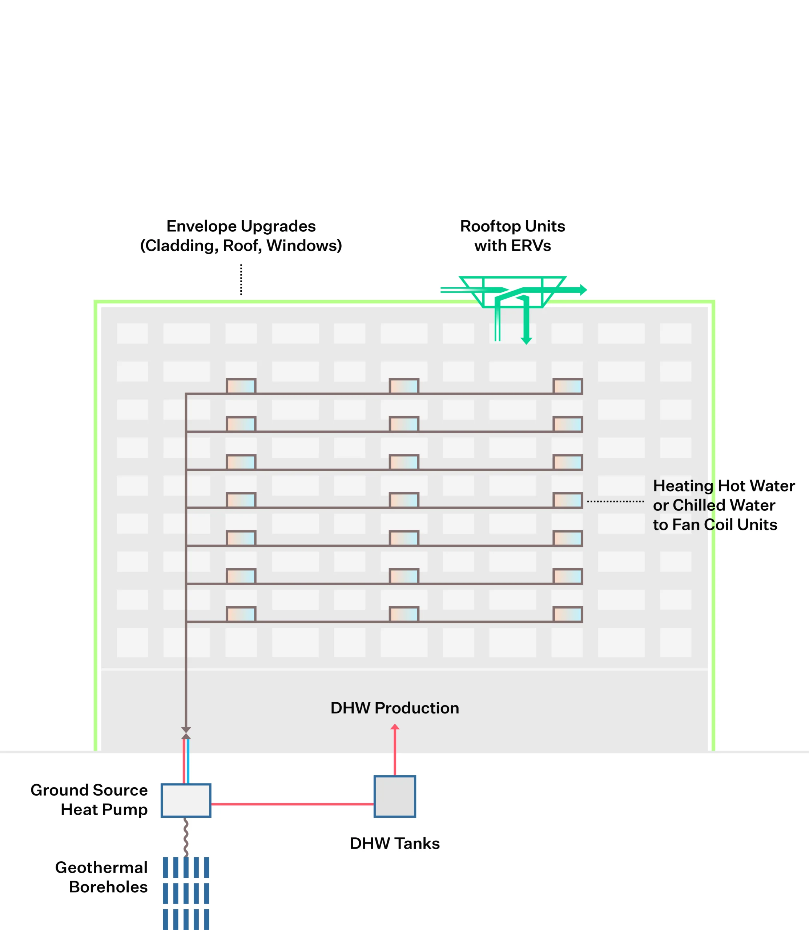
Step 3
Step 3: Build the Business Case
Making a business case for strategic decarbonization requires thinking beyond a traditional energy audit approach or simple payback analysis. It assesses business-as-usual costs and risks against the costs and added value of phased decarbonization investments in the long-term.
Strategic Decarbonization Action Plan
An emissions decarbonization roadmap helps building owners visualize their future emissions reductions by outlining the CO2 reductions from selected energy conservation measures. This roadmap is designed with a phased approach, considering a 20- or 30-year timeline, and incorporates the evolving benefits of grid decarbonization, ensuring a comprehensive view of long-term environmental impact.
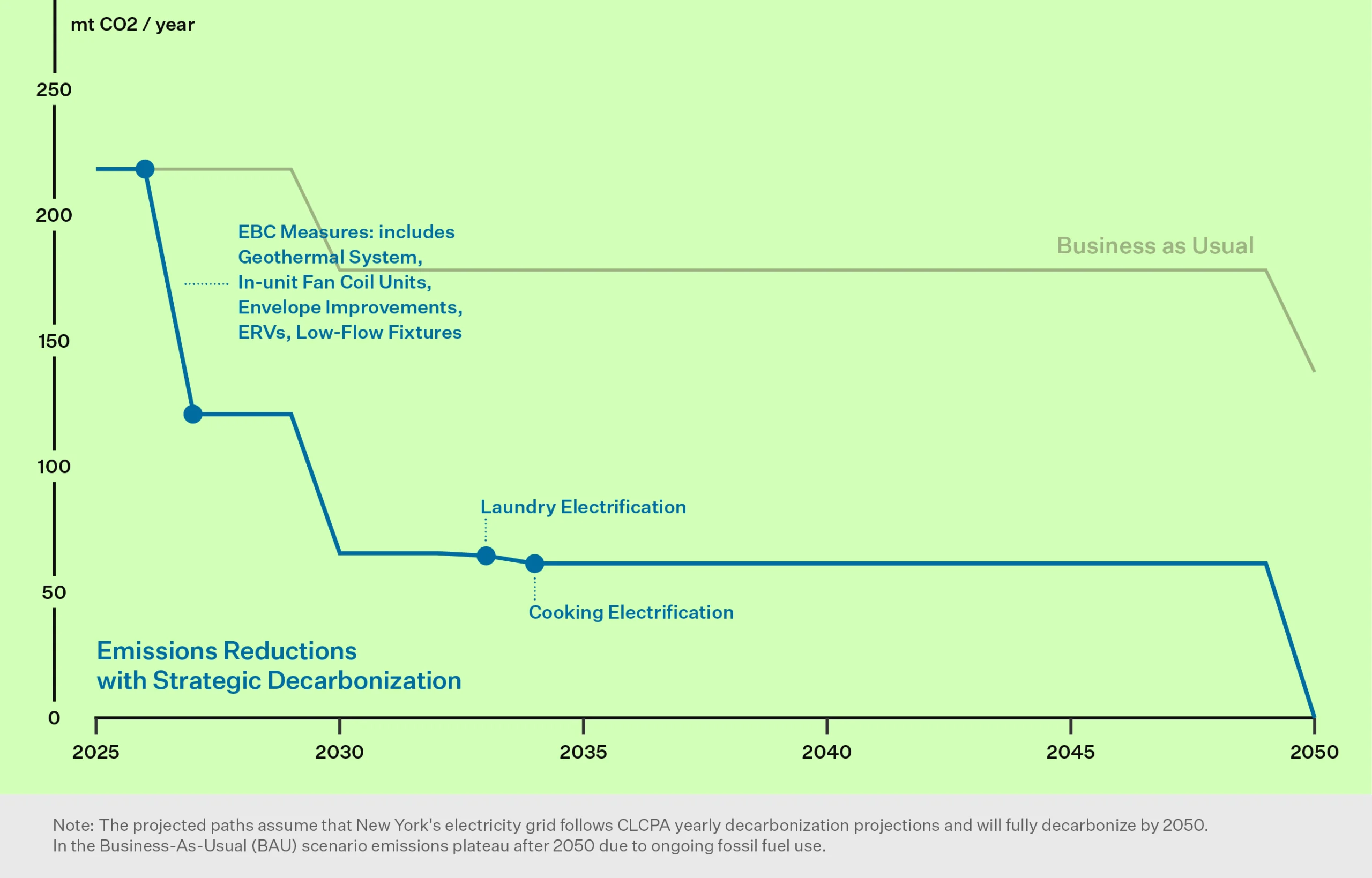
The decarbonization roadmap for Mt. Pleasant includes a whole building retrofit of the envelope and systems to first reduce energy usage in the building and then electrify all heating and appliances. The planned envelope improvements include adding roof insulation, exterior wall insulation, and replacing windows. Supply ventilation will also be added to the apartments and exhaust fans will be replaced with energy recovery ventilators which will further reduce the conditioned air typically lost to the outside. The geothermal system will be sized based on the reduced heating and cooling loads, with boreholes buried under the existing parking lot. Engineers determined that a geothermal system was viable and our team investigated whether the existing hydronic distribution system could be used. However, because a geothermal system needs to be balanced with heating and cooling loads, re-piping was determined to be the simplest and most cost-effective way to add hydronic cooling pipes. Other methods would require similarly invasive construction but with more equipment. The energy conservation measures and geothermal system will be implemented by 2027. The remaining laundry and cooking electrification will occur in 2033 and 2034 respectively, or when existing equipment fails.
