Iconic midtown tower modernizes by recycling heat
Tags
As a partner of the Empire Building Challenge, BXP will complete a decarbonization pilot project at 601 Lexington Avenue. The 1.52 million square foot, 59-story, multi-tenant premier workplace in midtown Manhattan was constructed in 1977 and features building systems typical among commercial high-rises of a similar vintage. The innovative measures planned for implementation demonstrate a scalable and replicable decarbonization opportunity within a difficult-to-decarbonize building type.
As part of their demonstration project, BXP will install water-to-water heat pumps to transfer heat from the condenser water loop to secondary water systems. Recovered heat will then be used to offset perimeter heating loads. By deploying existing technology in a novel way, this project creates a thermal network which utilizes heat that would otherwise be rejected to the atmosphere from the building’s cooling system. BXP will reduce the building’s annual steam consumption by over 30% with this innovative thermal system.
BXP is a fully integrated real estate investment trust and is the largest publicly traded developer, owner, and manager of premier workplaces in the U.S. with a portfolio spanning 54.5 million square feet.
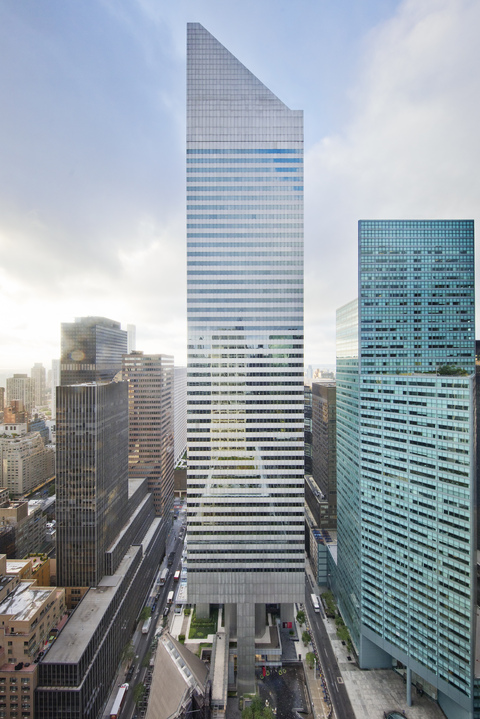
Project Highlights
Step 1
Step 1: Examine Current Conditions
A baseline assessment is key to understanding current systems and performance, then identifying conditions, requirements or events that will trigger a decarbonization effort. The assessment looks across technical systems, asset strategy and sectoral factors.
Building System Conditions
- New heat source potential
- Efficiency improvements
Asset Conditions
- Carbon emissions limits
- Owner sustainability goals
Market Conditions
- Technology improves
- Policy changes
- Utility prices change
- Fuels phase out
BXP is committed to carbon-neutrality by 2025 for its actively managed occupied office buildings. Starting in 2010, BXP adopted a phased approach with a long-term goal of achieving low site energy use and reducing GHG emissions at 601 Lexington Ave. Compared to a 2010 baseline, BXP has reduced the building’s GHG Emissions by 47% and site EUI by 33%. The notable reduction in energy use was achieved through a series of targeted energy efficiency measures, including a building automation system upgrade, installation of Variable Speed Drives on all major HVAC equipment pumps and fans, lighting upgrades, modernization of the central chiller plant (replacing steam chillers with high efficiency variable speed electric chillers), and optimization of operational controls.
To accelerate decarbonization efforts, the next phase of retrofit projects should be geared to reduce district steam consumption within the building. This initiative aligns with BXP’s decarbonization strategy and energy efficiency objectives and positions the building on a path towards full compliance with Local Law 97.
The heat recovery project focuses on minimizing the dependence on district steam, a fossil-fuel sourced commodity. This project demonstrates a replicable decarbonization solution in existing commercial high-rise buildings and joins a list of energy conservation measures already deployed at the property.
To compare the energy and carbon reduction impact of the measure on a business-as-usual scenario, a comprehensive energy analysis was performed to establish a baseline operation and compare alternatives. The effort included review of existing HVAC systems, electrical infrastructure, space constraints, submetering of heating and cooling loads, potential for energy recovery to offset heat loads, and evaluation of energy use and costs.
The detailed energy analysis indicated a considerable reduction in energy and GHG emissions compared to baseline energy use and significant utility savings per year.
Step 2
Step 2: Design Resource Efficient Solutions
Effective engineering integrates measures for reducing energy load, recovering wasted heat, and moving towards partial or full electrification. This increases operational efficiencies, optimizes energy peaks, and avoids oversized heating systems, thus alleviating space constraints and minimizing the cost of retrofits to decarbonize the building over time.
Existing Conditions
This diagram illustrates the building prior to the initiation of Strategic Decarbonization planning by the owners and their teams.
Click through the measures under “Building After” to understand the components of the building’s energy transition.
Sequence of Measures
2024
2034
Building System Affected
- heating
- cooling
- ventilation
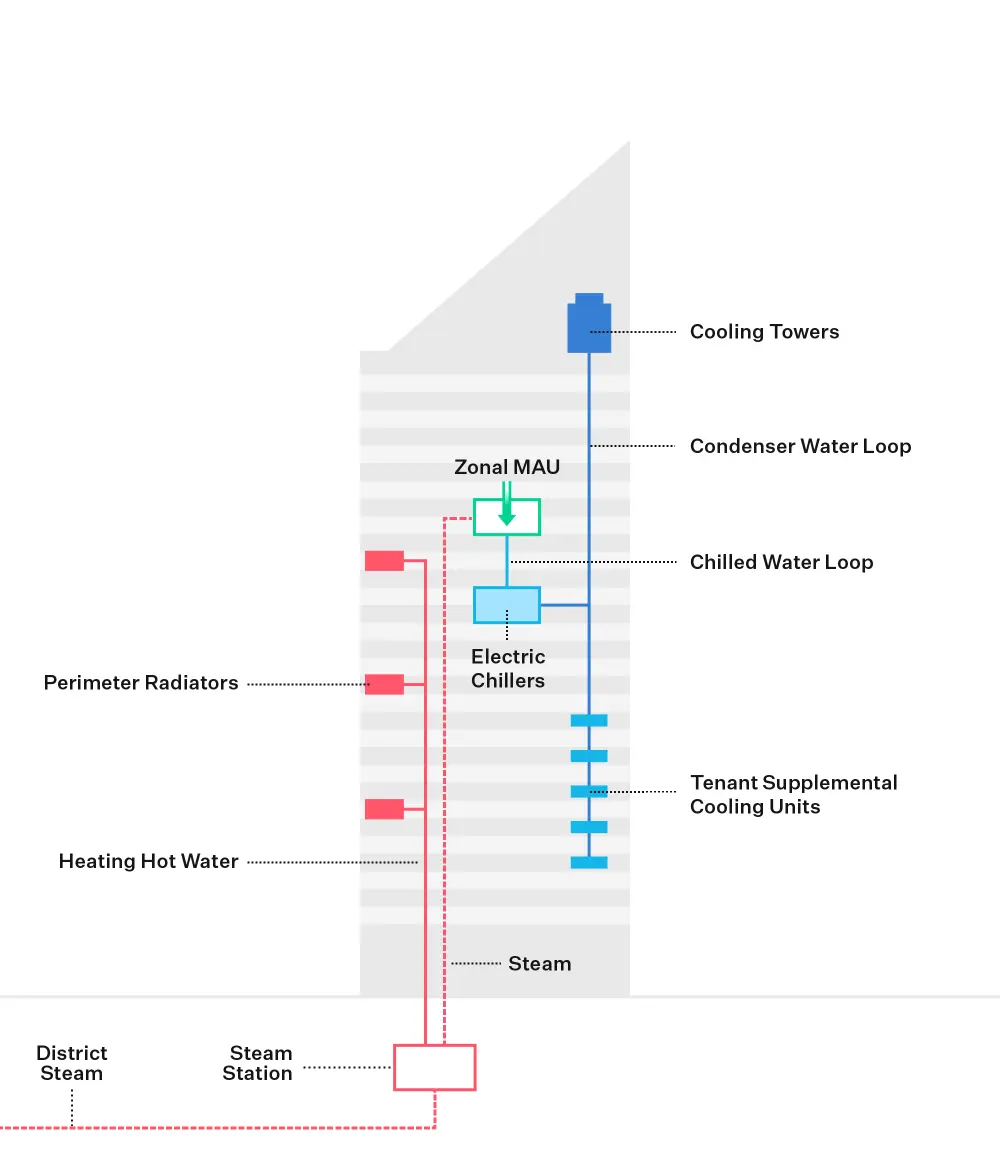
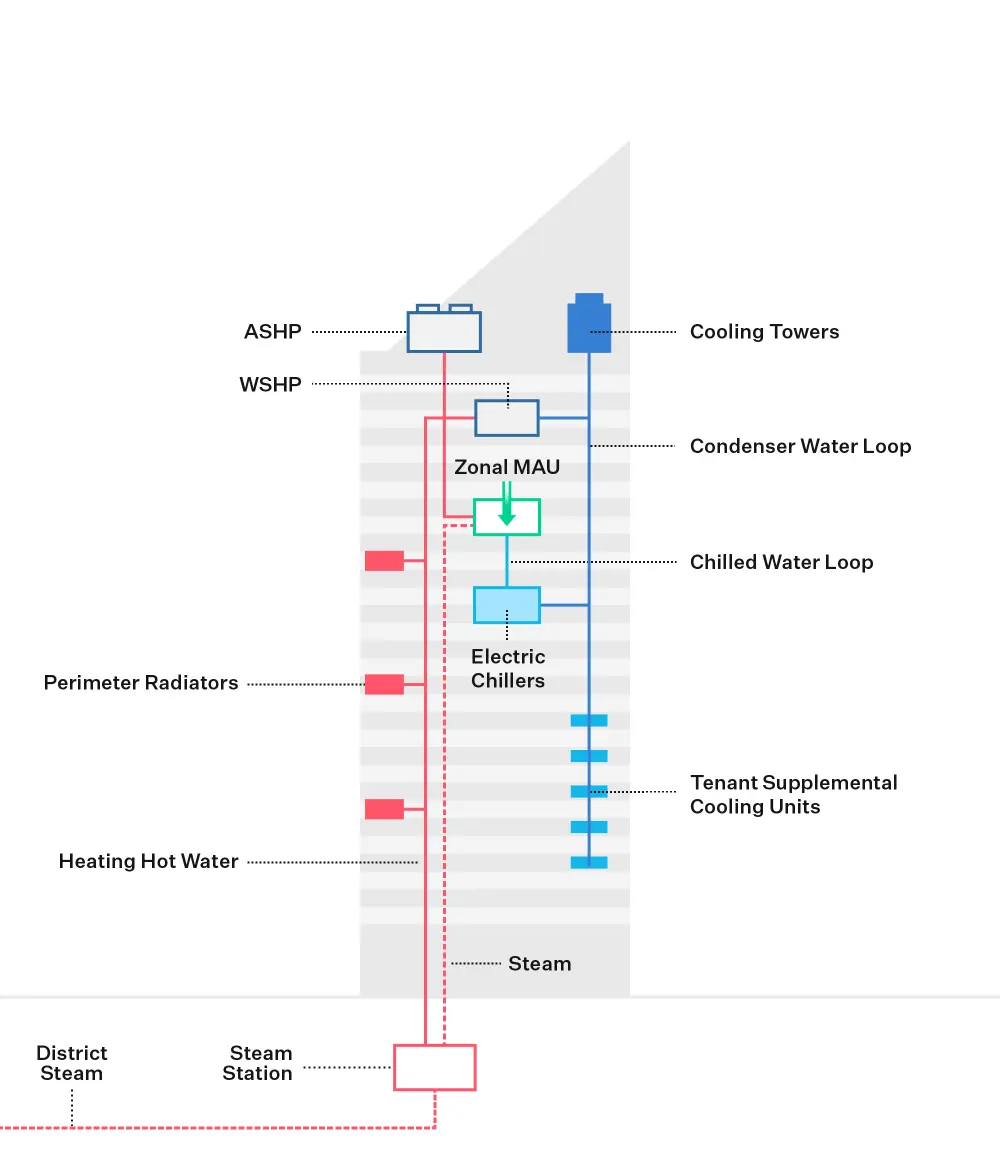
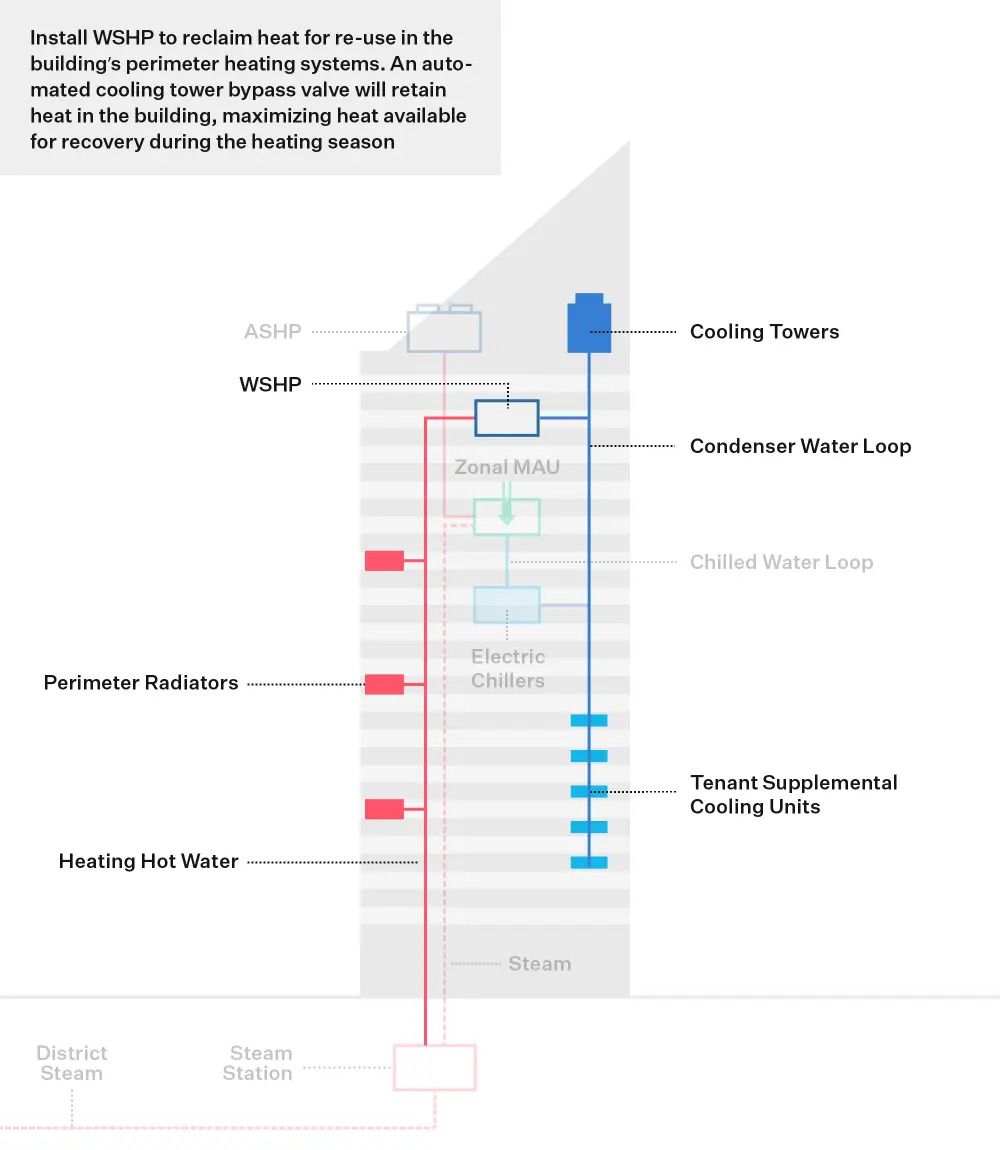
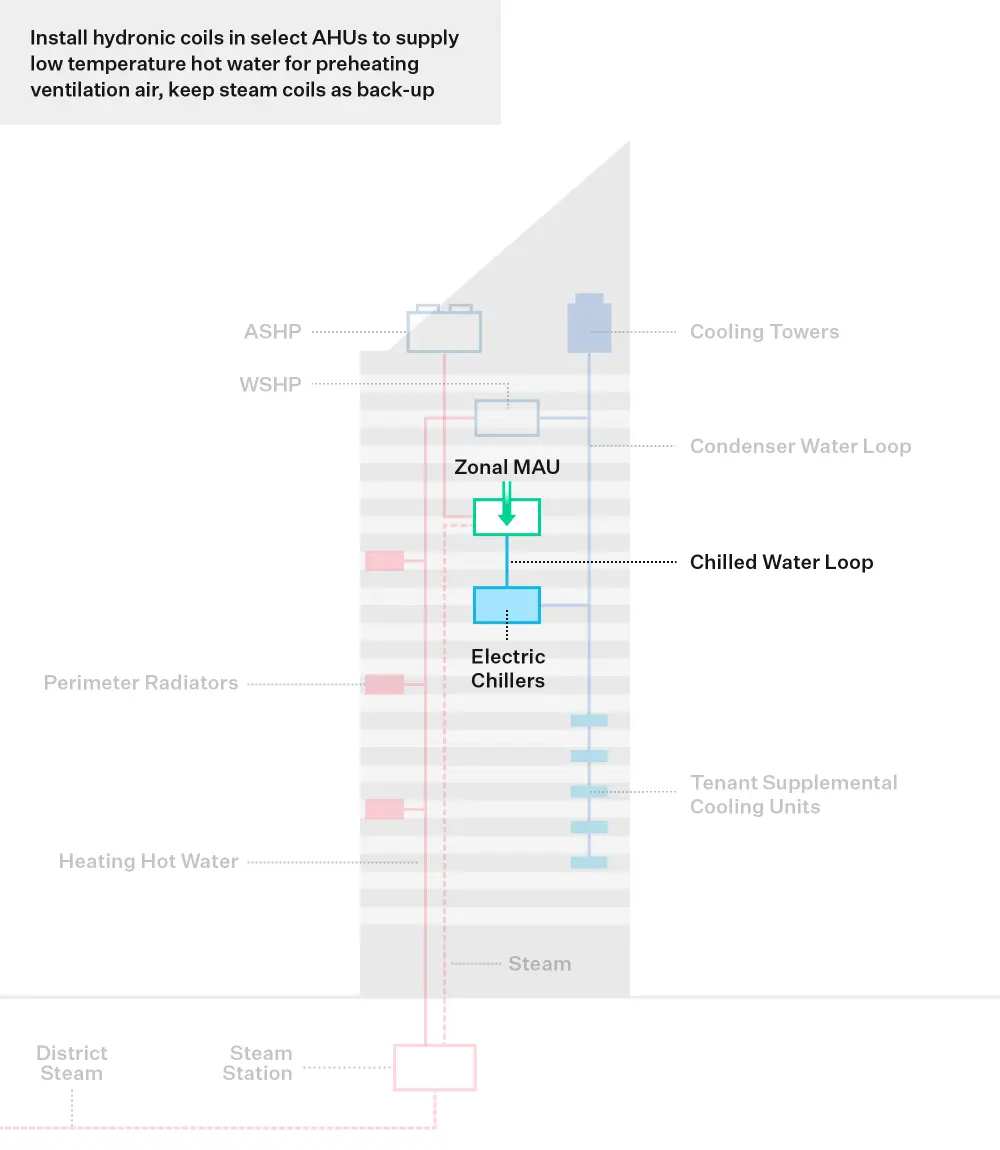
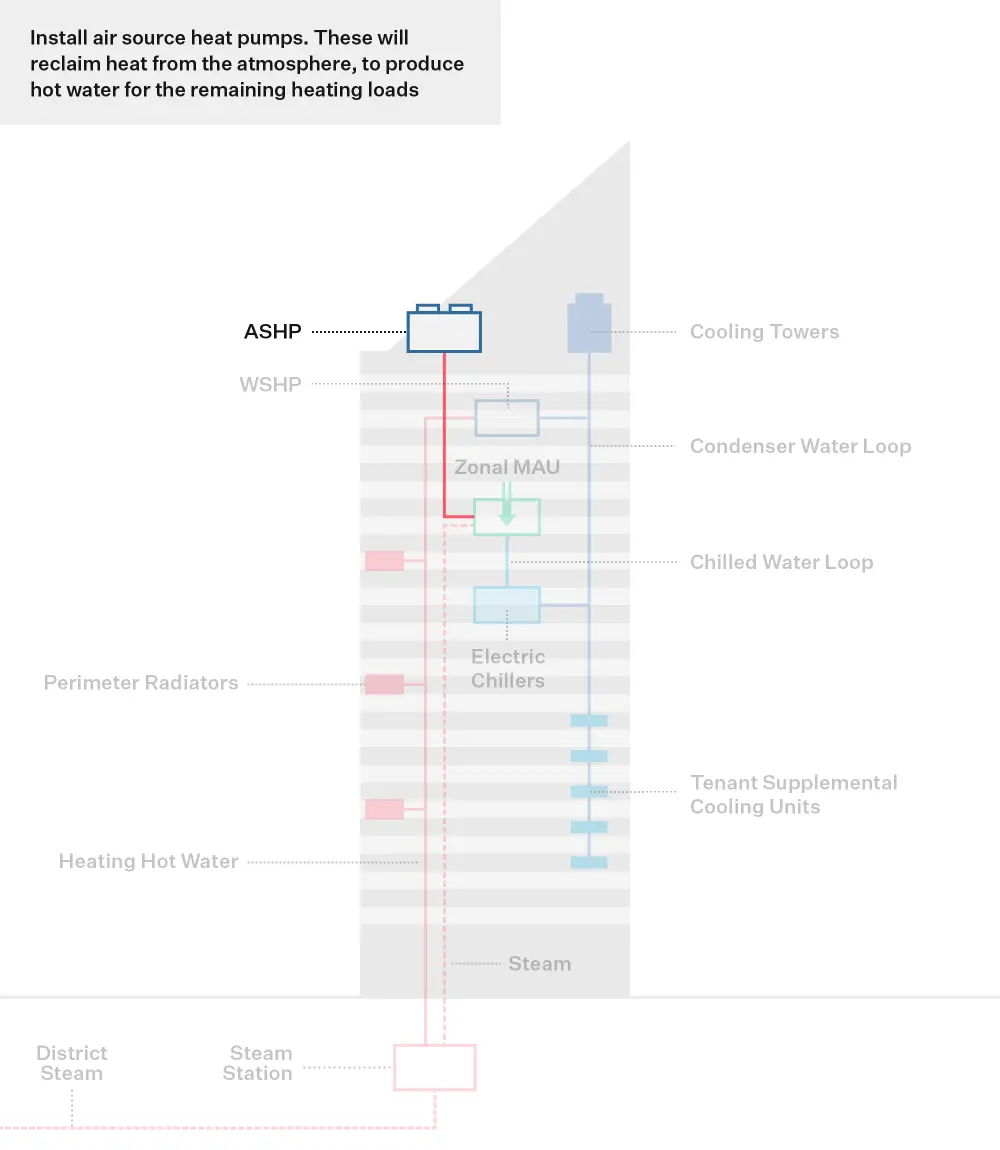
The project at 601 Lexington Avenue will deploy existing technology in a novel way, creating a thermal network that recovers and utilizes heat which is otherwise rejected by the cooling towers.
Through NYSERDA’s Empire Building Challenge, BXP will install water source heat pumps (WSHPs) that will capture waste heat from the condenser water loop. The recovered heat will be reused into the building’s perimeter heating.
Currently, the building condenser water system carries heat from base building and tenant cooling systems to the cooling towers, where it is rejected evaporatively to the atmosphere. In office buildings, this heat is often constant and available for recovery year-round. In the proposed measure, WSHPs will be installed. They will replace the function of the cooling towers during the heating season and will reclaim heat from the condenser water loop for beneficial use. An automated bypass valve will divert condenser water from the cooling towers, retaining as much heat in the building as possible for recovery by the WSHPs. The heat recovered will be reused in the building’s heating systems and will significantly offset reliance on fossil fuel-based steam. These measures will reduce annual steam consumption by an estimated 30%.
These measures partially electrify building heat sources while recovering waste heat for beneficial re-use. This results in reduced energy consumption and enhanced demand management. These measures are replicable for existing buildings, designed to be both space-efficient and cost-effective.
In addition to the WSHPs, air source heat pumps (ASHPs) may be installed in the future to produce low-temperature hot water to cover some of the remaining heating loads. The project team plans to continue investigating ASHP infrastructure within the physical space constraints of this occupied building to minimize reliance on steam heating.
Step 3
Step 3: Build the Business Case
Making a business case for strategic decarbonization requires thinking beyond a traditional energy audit approach or simple payback analysis. It assesses business-as-usual costs and risks against the costs and added value of phased decarbonization investments in the long-term.
Strategic Decarbonization Action Plan
An emissions decarbonization roadmap helps building owners visualize their future emissions reductions by outlining the CO2 reductions from selected energy conservation measures. This roadmap is designed with a phased approach, considering a 20- or 30-year timeline, and incorporates the evolving benefits of grid decarbonization, ensuring a comprehensive view of long-term environmental impact.
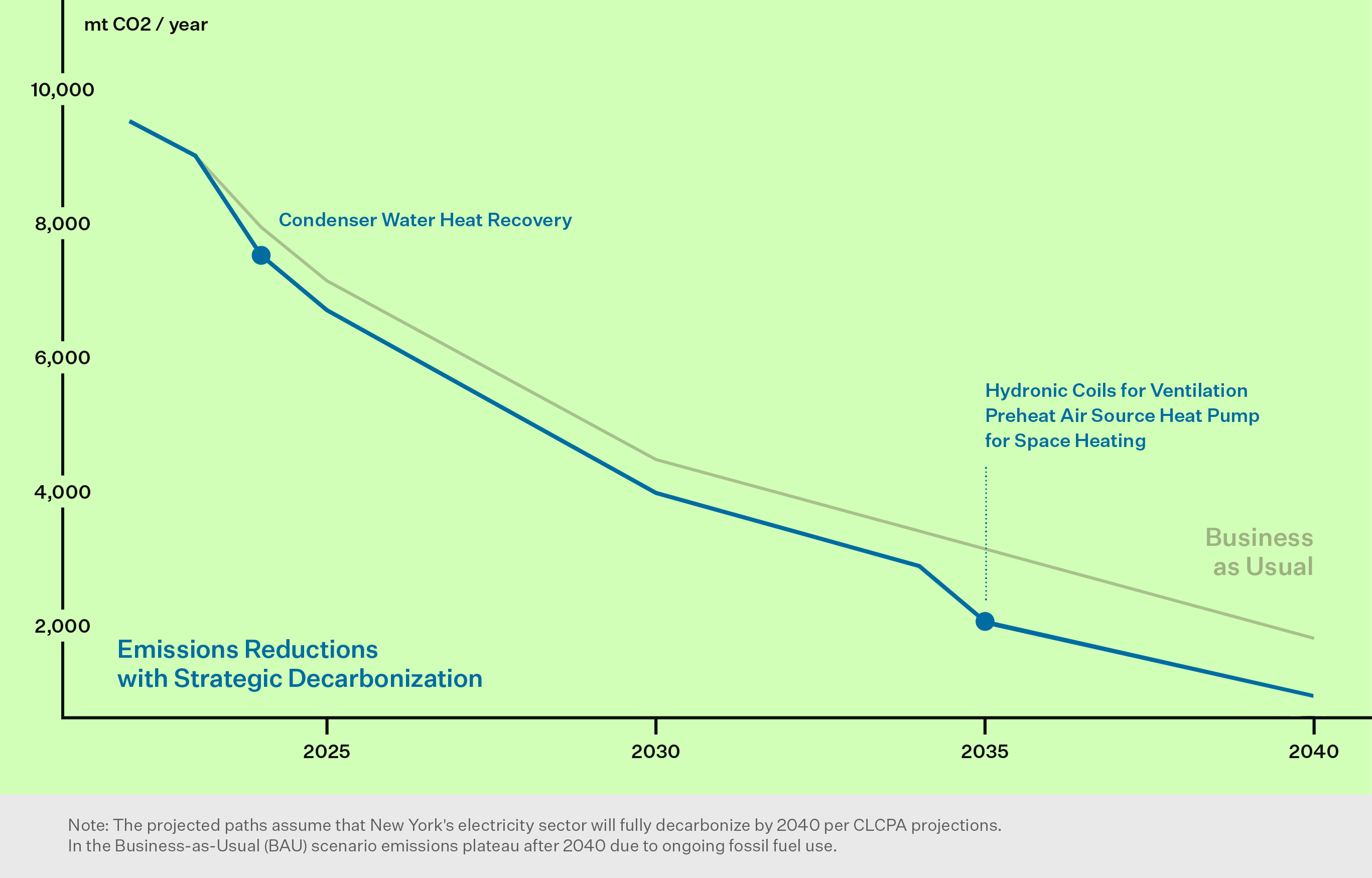
To advance the building’s broad decarbonization objectives, and through the reduce, recycle, electrify approach, the team studied energy and carbon emission reduction pathways for 601 Lexington Avenue through a robust, collaborative process with multiple stakeholders.
The decarbonization projects require a phase-in plan and a multi-step approach, which includes technical analysis, detailed design, procurement, and implementation. The preliminary technical analysis for the decarbonization roadmap was performed in Q4 of 2022 as part of the Empire Building Challenge application. The first phase of the decarbonization roadmap is the Condenser Water Heat Recovery project, which received NYSERDA funding through the Empire Building Challenge. The full design (DD and CD) of this project was completed in 2023 and construction is expected to be complete in 2025.
On-site decarbonization efforts may be furthered in a subsequent second phase implemented in 2034 with electrification of heating and DHW through air source heat pumps. It is anticipated that the heat pump technology and pricing will continue to improve; because of that, the energy and GHG reductions reflected in the carbon neutrality roadmap below are conservative estimates. As an interim phase, starting in 2025, the building will achieve Carbon Neutral Operations for Scope 1 and Scope 2 emissions by offsetting them through a combination of renewable energy and carbon credits procurements.



