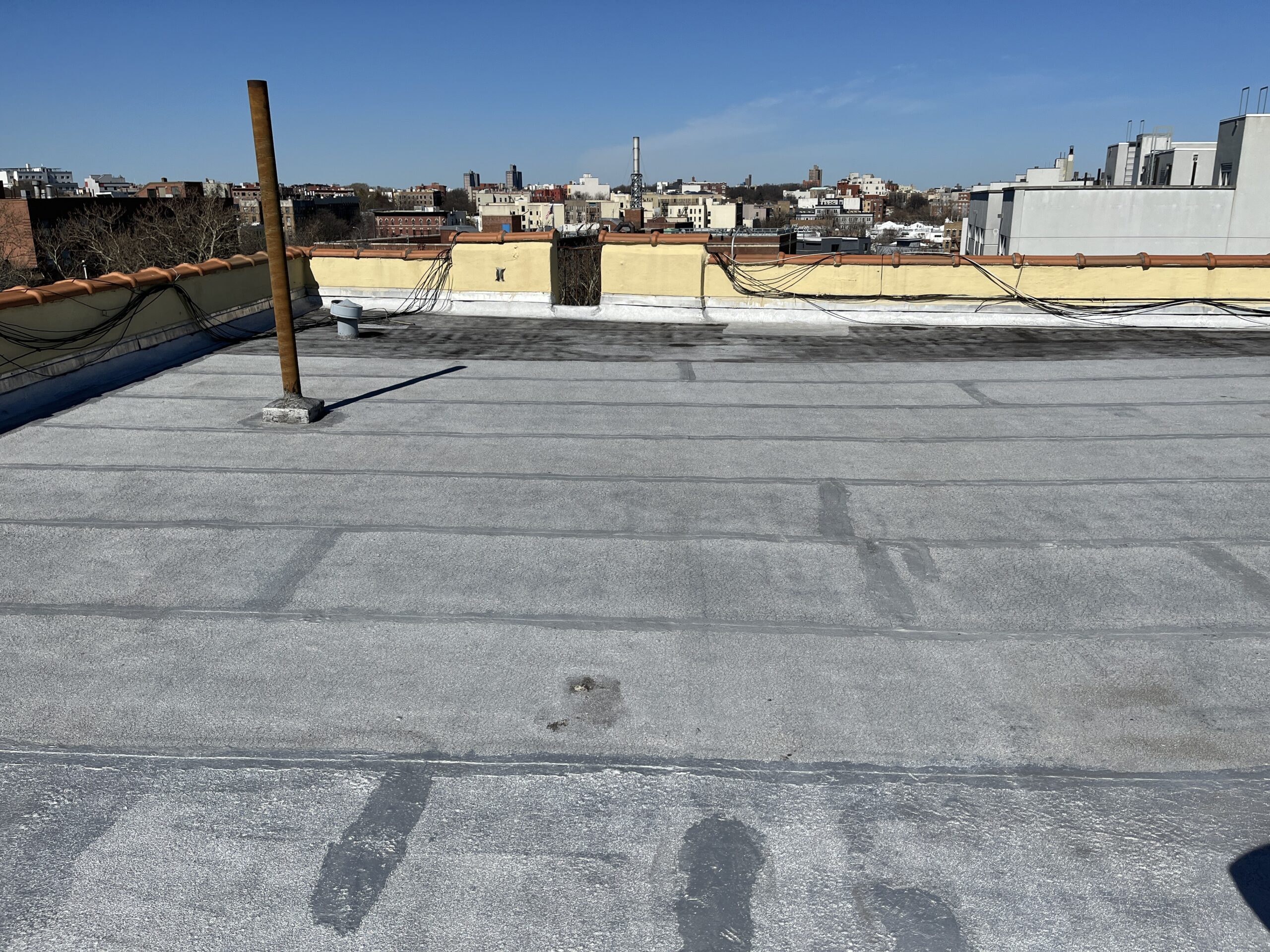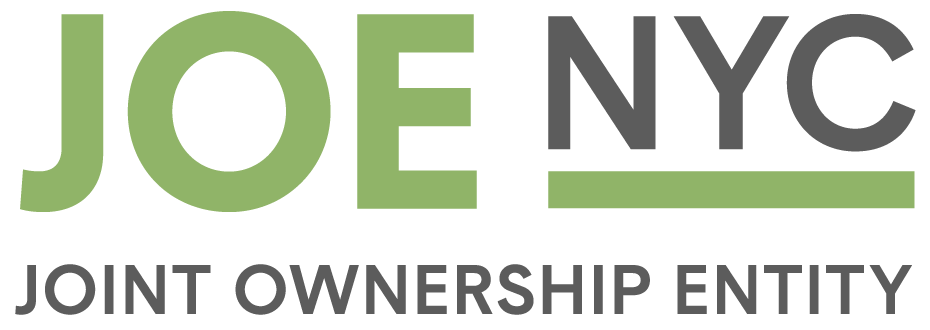Pre-war multifamily building electrifying with wastewater heat recovery
This case study was chosen as part of the Empire Building Challenge competition. Click here to learn more about the Empire Building Challenge competition.
Tags
The retrofit project at 865 East 167th Street is a planned decarbonization for a pre-war, affordable, multifamily building in the Bronx. The 6-story, 55-unit, 30,800 square feet building has no wall insulation, minimal assumed roof insulation, and a poor heating system served by an oil-fired steam boiler in the basement. This retrofit project will entail a full envelope refurbishment, installation of individual heat pumps serving apartments, and the cutting-edge implementation of a wastewater heat recovery system for domestic hot water production. In addition to reducing the whole building energy use and utility costs, this retrofit will improve the safety and comfort of tenants living in the building.
JOE NYC is a non-profit organization, made up of ten Community Development Corporations, with the purpose of maintaining affordable housing in New York City amid a soaring real estate market. In addition to managing 171 affordable multifamily properties, the JOE pursues funding for building capital improvements and maintenance.
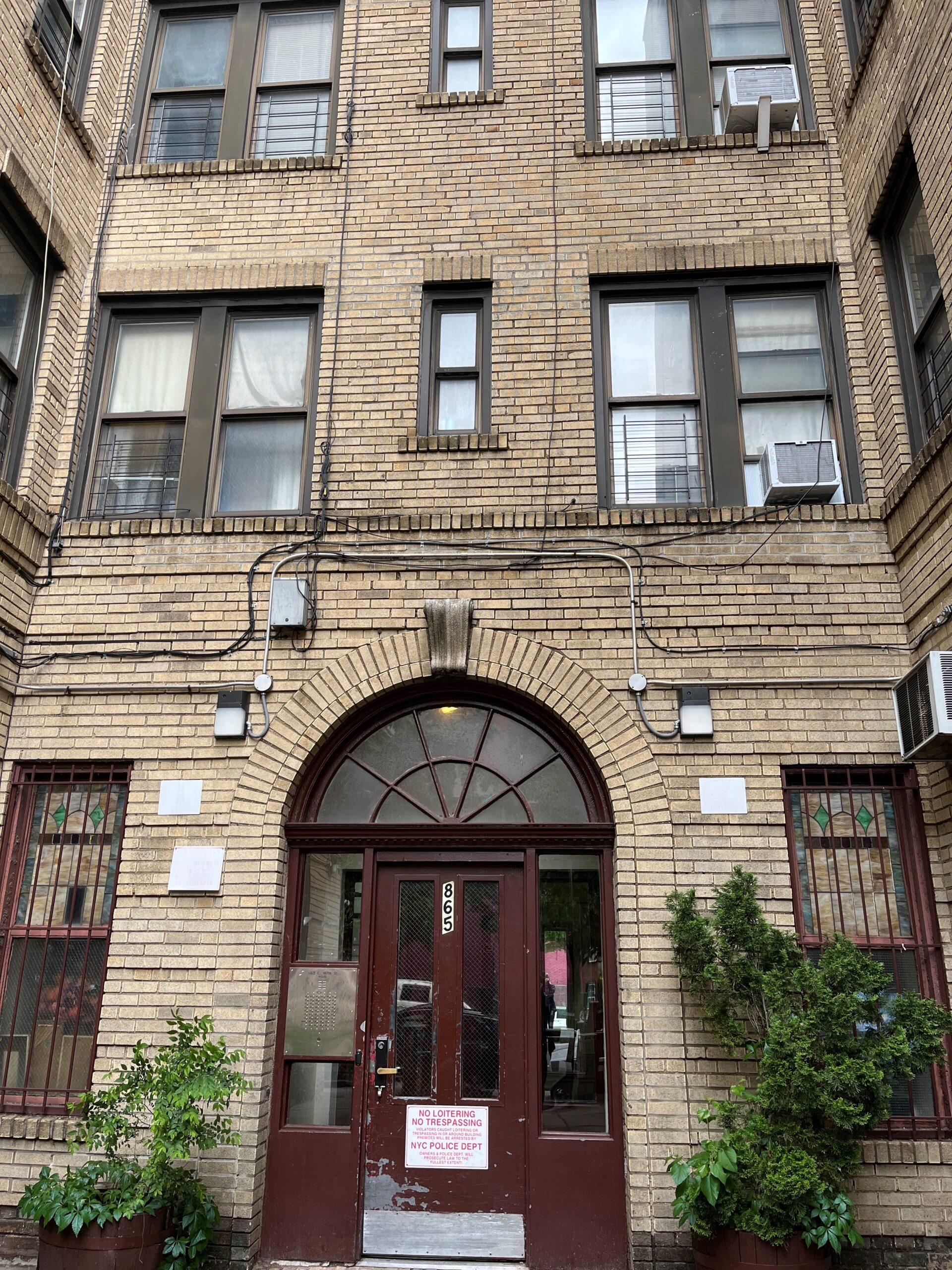
Project Highlights
Step 1
Step 1: Examine Current Conditions
A baseline assessment is key to understanding current systems and performance, then identifying conditions, requirements or events that will trigger a decarbonization effort. The assessment looks across technical systems, asset strategy and sectoral factors.
Building System Conditions
- Equipment nearing end-of-life
- New heat source potential
- Comfort improvements
- Indoor air quality improvements
- Facade maintenance
- Efficiency improvements
Asset Conditions
- Owner sustainability goals
Market Conditions
- Technology improves
- Fuels phase out
In addition to efforts to reduce the carbon footprint of 865 East 167th Street, there were many reasons to pursue electrification for this building. The building is typical of existing pre-war mid-rise multifamily building stock in New York City with a leaky envelope, old equipment, and a deteriorating façade. The existing heating system is a fuel-oil fired boiler serving a one-pipe steam distribution system. The condition of the existing equipment necessitates a building rehabilitation regardless of decarbonization efforts, which makes electrification a good option to obtain funding for a system overhaul. Given the existing conditions there is also a high likelihood of operational cost savings from energy improvements. The capital and energy improvements were reasons to pursue decarbonization for this building, and the Empire Building Challenge (EBC) offered a vehicle to hone a decarbonization roadmap and provided a source for funding the project.
Step 2
Step 2: Design Resource Efficient Solutions
Effective engineering integrates measures for reducing energy load, recovering wasted heat, and moving towards partial or full electrification. This increases operational efficiencies, optimizes energy peaks, and avoids oversized heating systems, thus alleviating space constraints and minimizing the cost of retrofits to decarbonize the building over time.
Existing Conditions
This diagram illustrates the building prior to the initiation of Strategic Decarbonization planning by the owners and their teams.
Click through the measures under “Building After” to understand the components of the building’s energy transition.
Sequence of Measures
2024
2025
2024
2022
2024
Building System Affected
- heating
- cooling
- ventilation
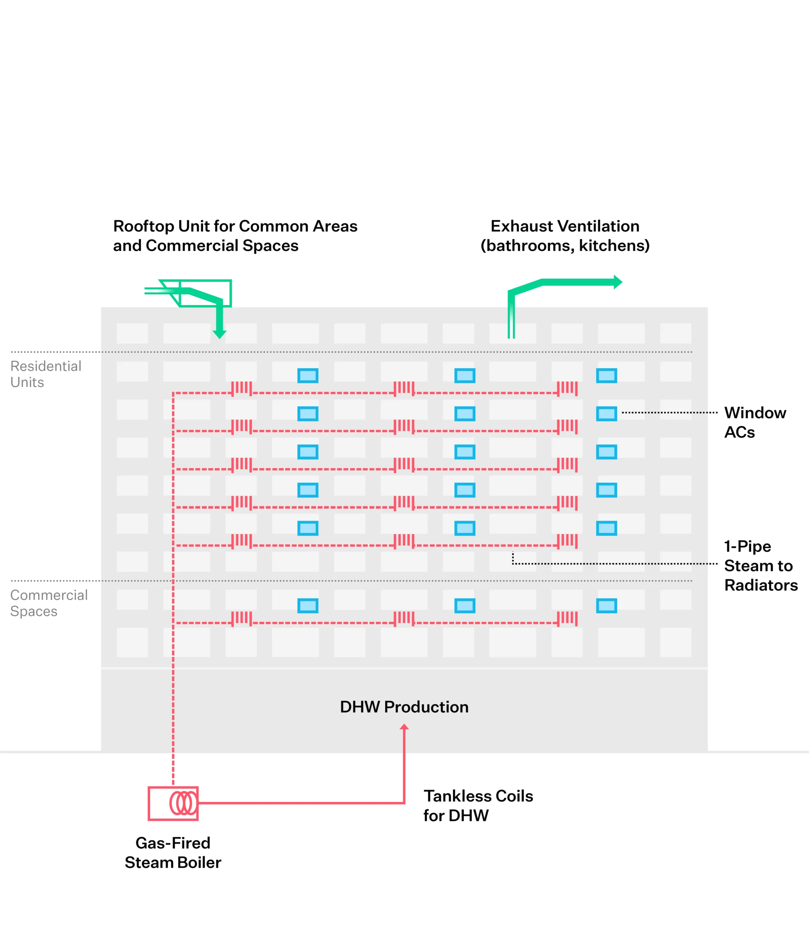
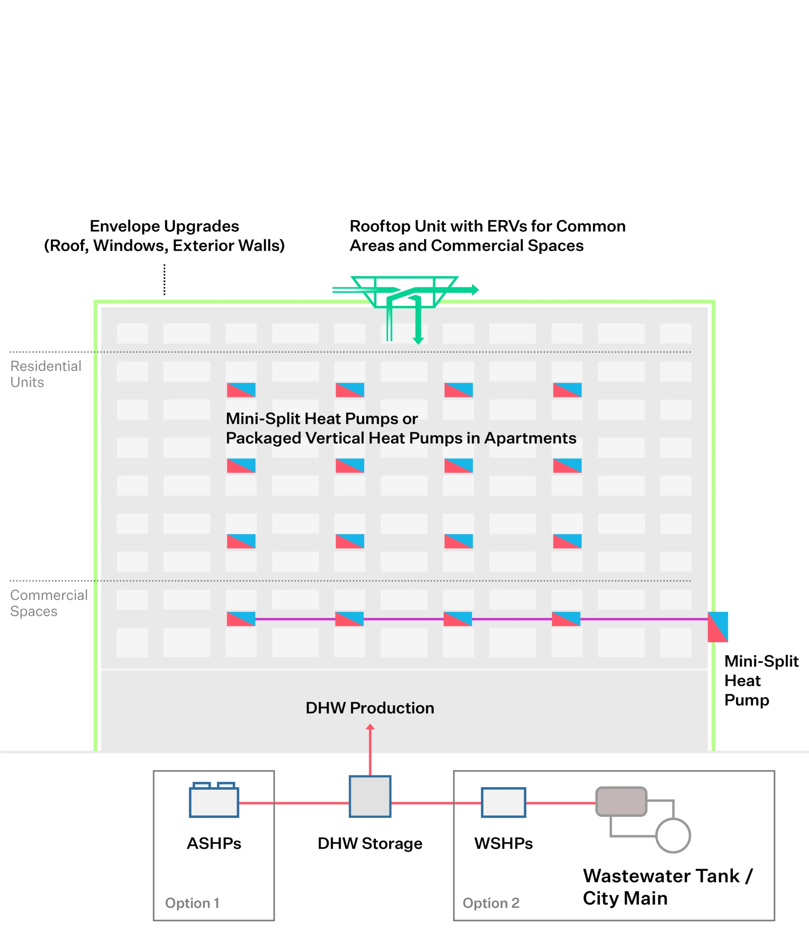
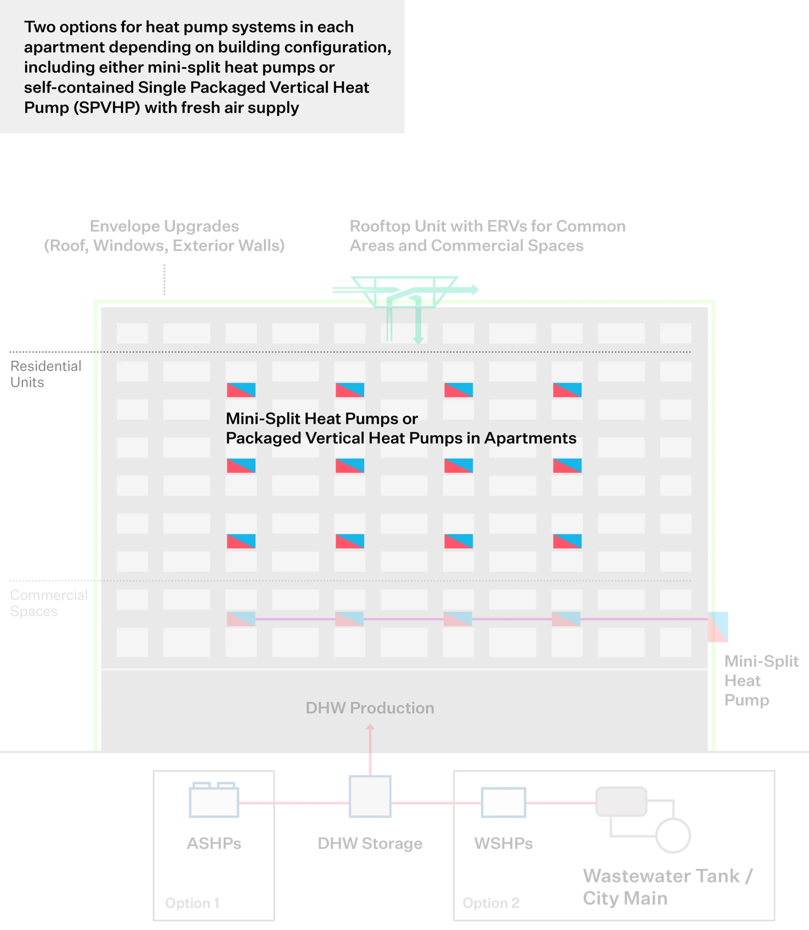
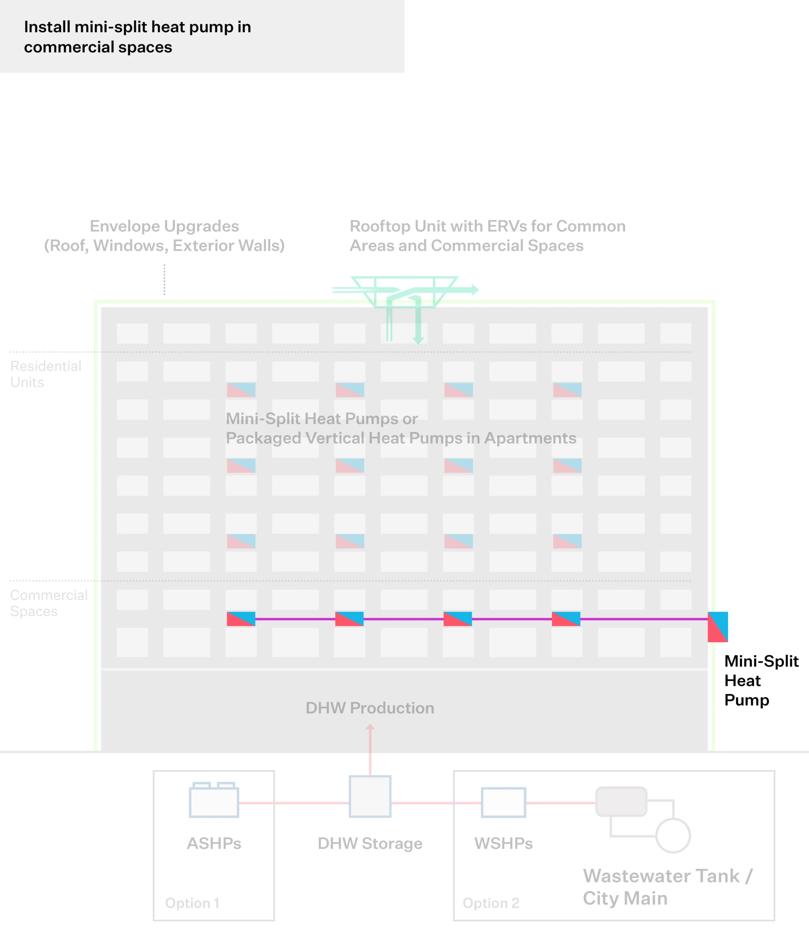
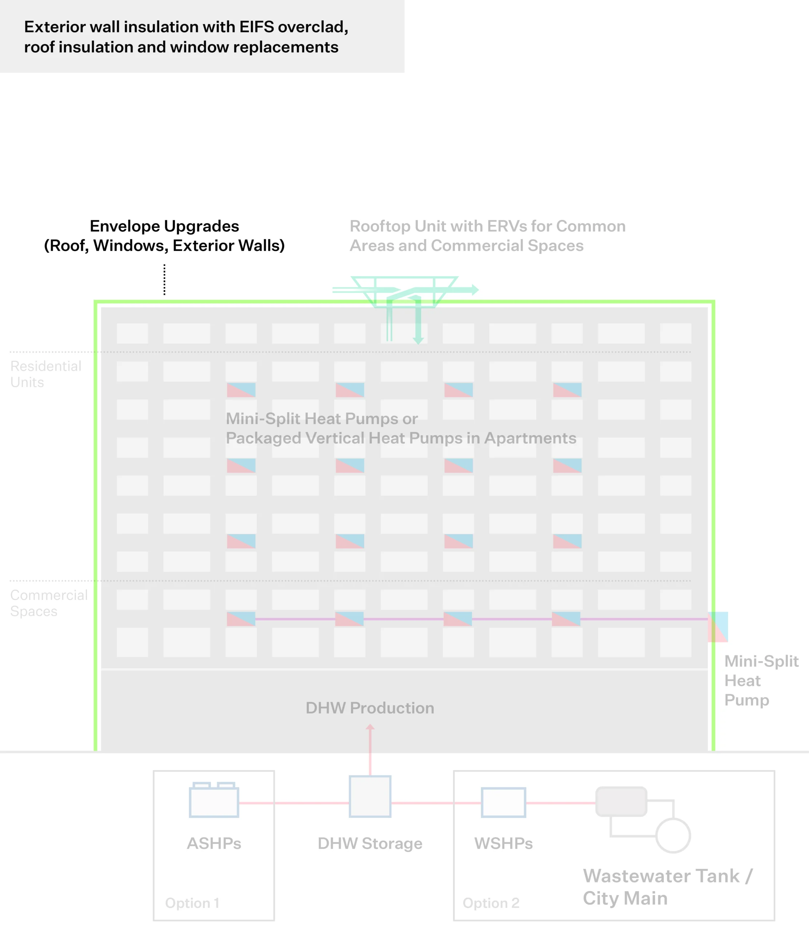
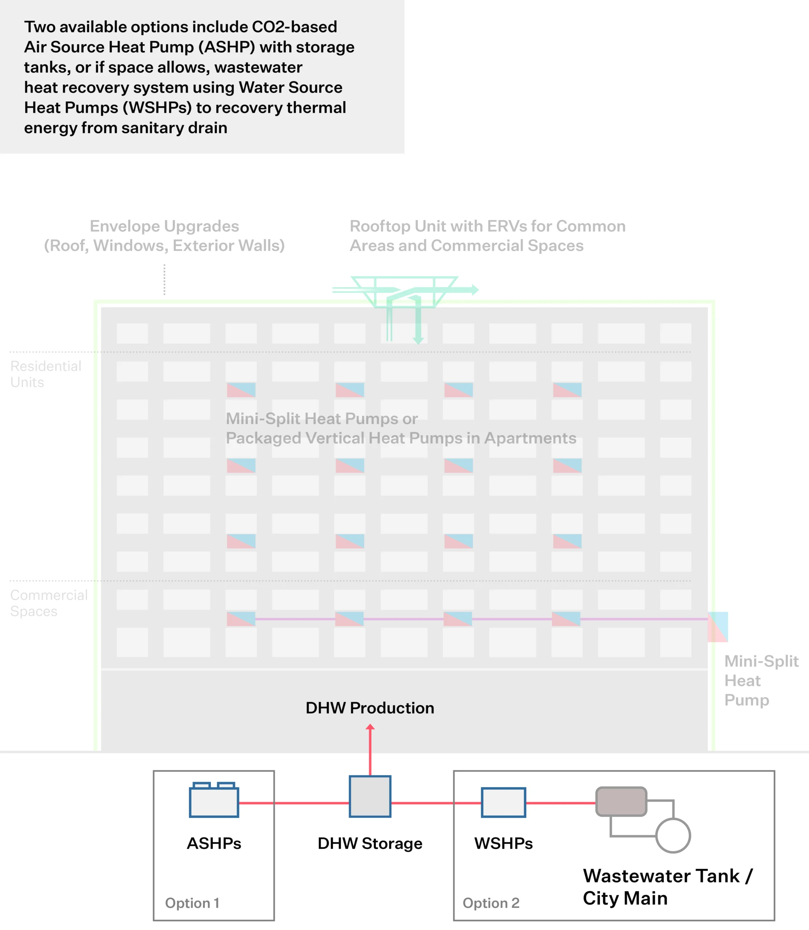
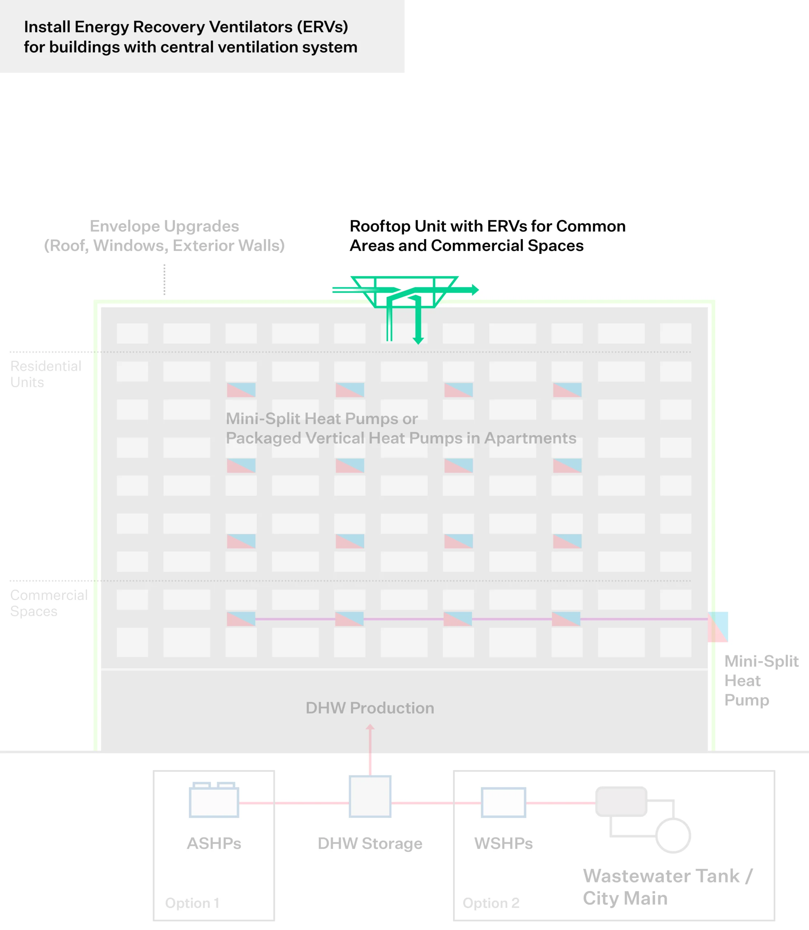
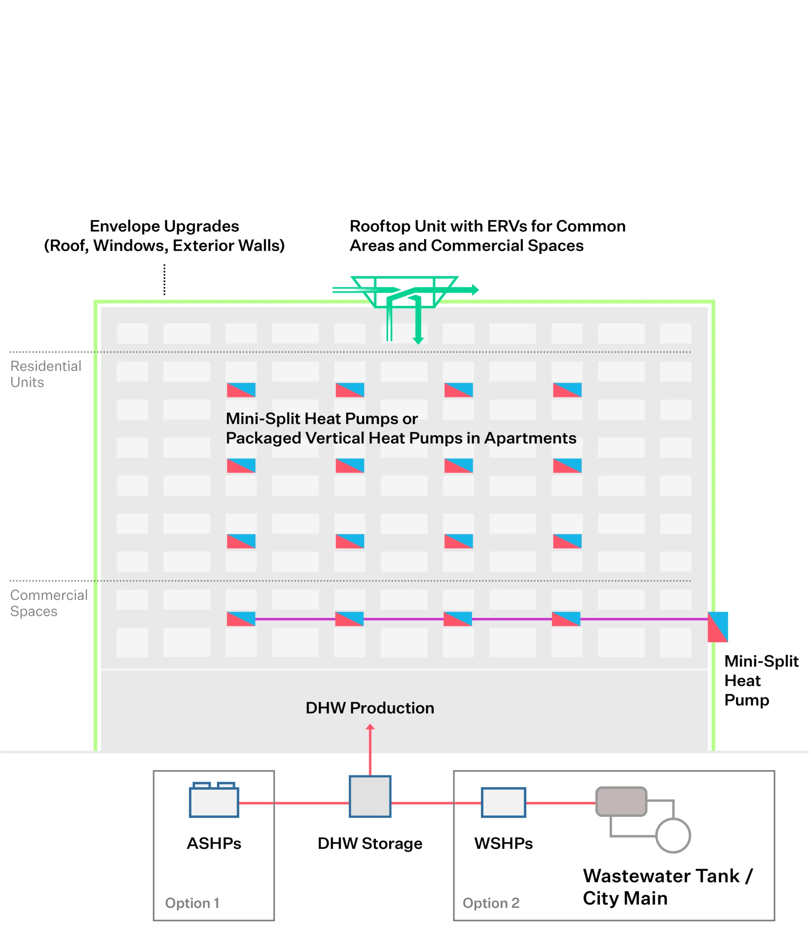
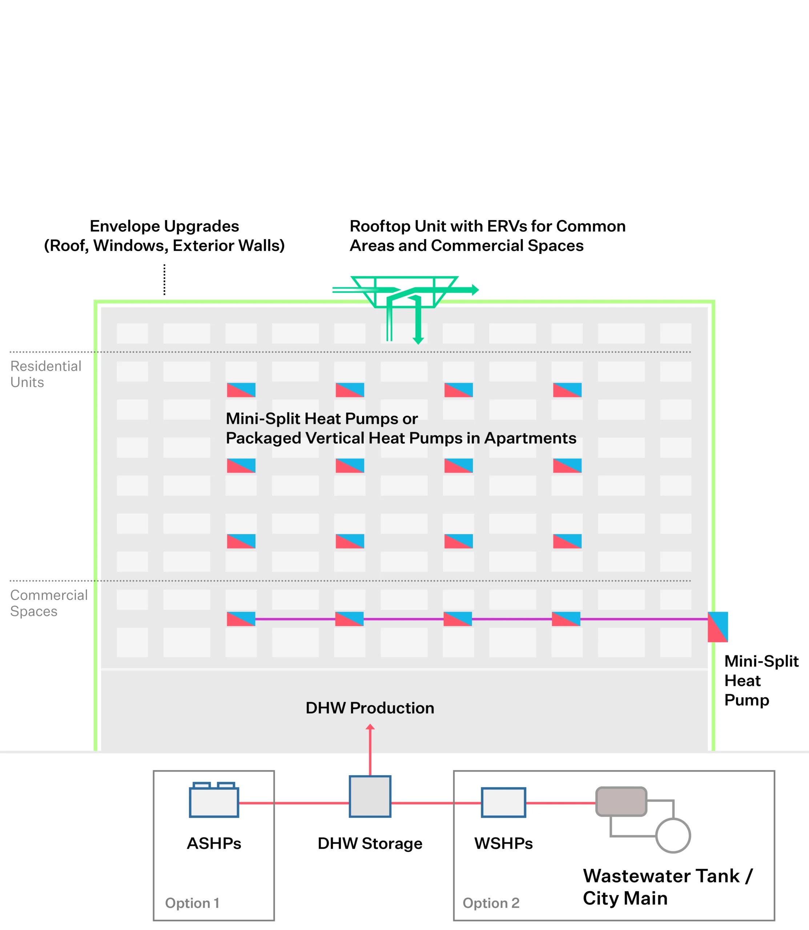
Step 3
Step 3: Build the Business Case
Making a business case for strategic decarbonization requires thinking beyond a traditional energy audit approach or simple payback analysis. It assesses business-as-usual costs and risks against the costs and added value of phased decarbonization investments in the long-term.
Strategic Decarbonization Action Plan
An emissions decarbonization roadmap helps building owners visualize their future emissions reductions by outlining the CO2 reductions from selected energy conservation measures. This roadmap is designed with a phased approach, considering a 20- or 30-year timeline, and incorporates the evolving benefits of grid decarbonization, ensuring a comprehensive view of long-term environmental impact.
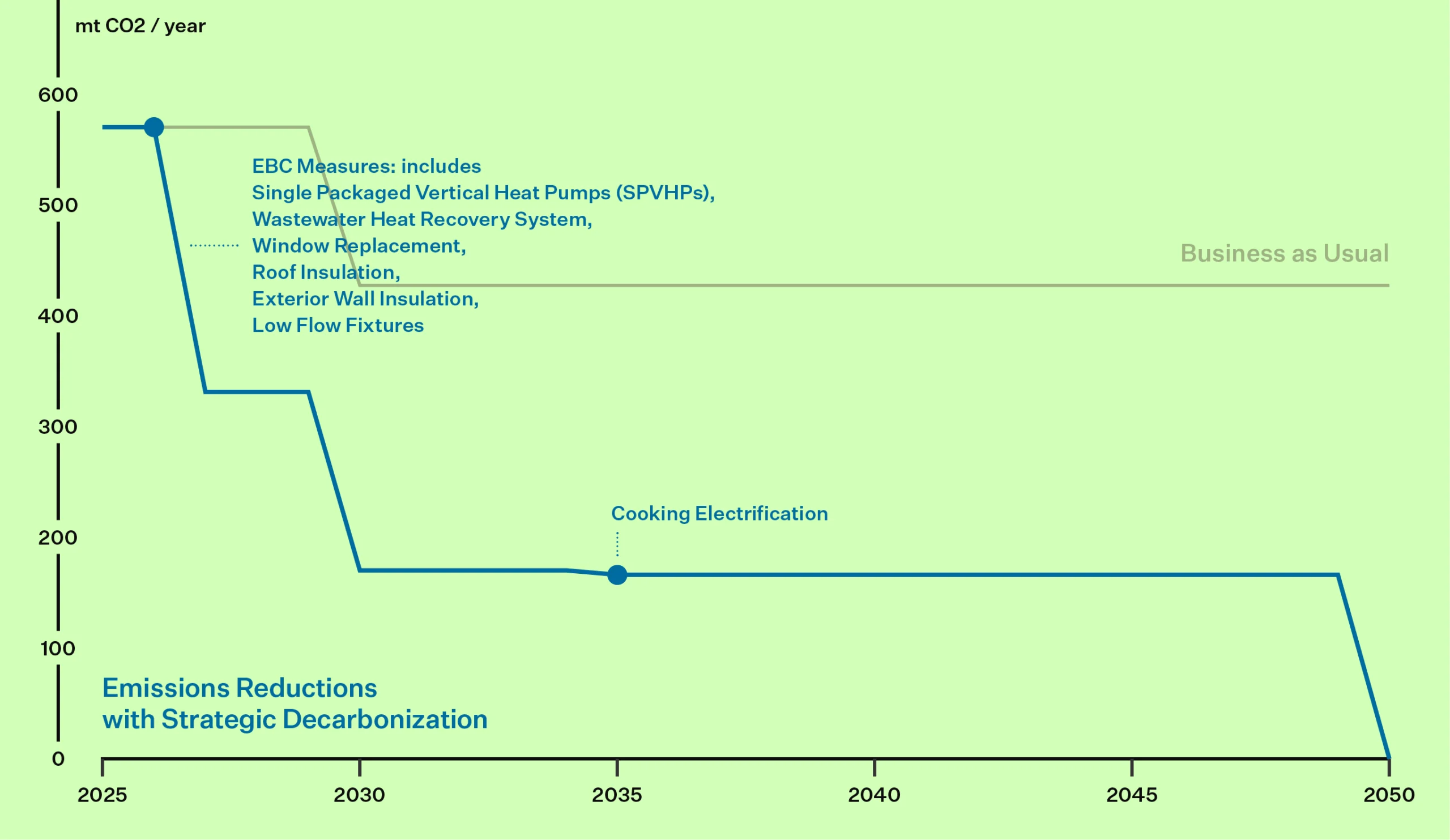
The plan for decarbonization includes a whole building approach to reducing energy use and electrifying equipment. The timeline for the project entails implementation of energy and envelope measures, space heating electrification, domestic hot water electrification by 2027, and cooking electrification by 2036. As the building has a very leaky envelope, improvements including window replacement, added roof insulation, and added exterior wall insulation will be essential for reducing the energy required by the building. Reduced heating and cooling loads from envelope improvements will be considered while sizing heat pumps. Many types of air source heat pumps were considered for this building: air to water heat pumps were determined to be unsuitable considering the lack of existing hydronic infrastructure; central VRF systems were prohibitively expensive to install in the building; mini Split units would be expensive and logistically complicated for a building of this size. With these considerations, single packaged vertical heat pumps were determined to be the best heat pump for apartment space conditioning. Wastewater heat recovery is very effective at recovering heat for domestic hot water production but is also complicated to install in existing buildings and must therefore meet exacting existing condition requirements to be suitable. The analysis of the existing boiler room – where the system would be installed at 865 East 167th St – showed that wastewater heat recovery is a viable option for this building.
