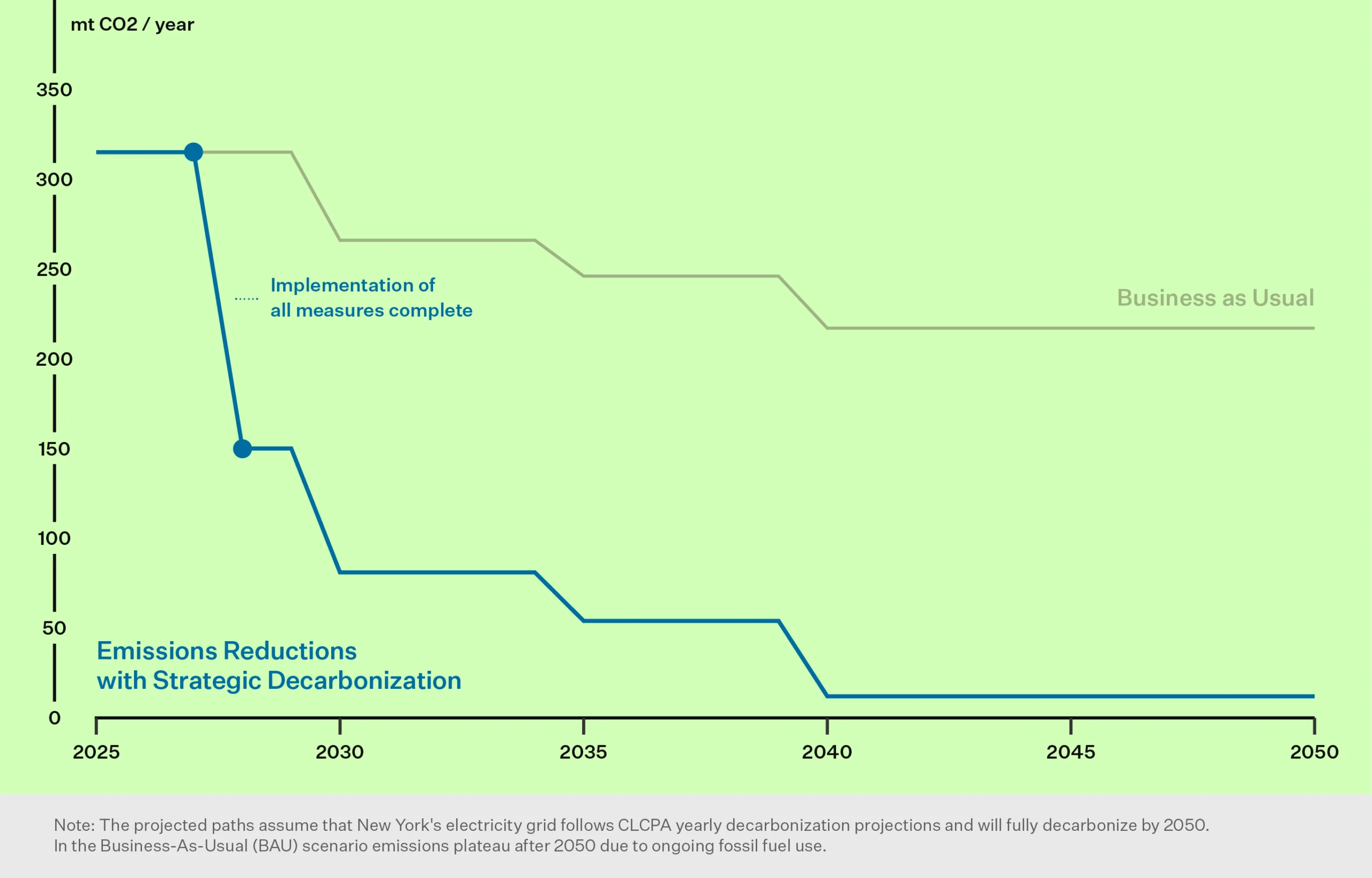Renewing multifamily senior housing with sustainable electrification
This case study was chosen as part of the Empire Building Challenge competition. Click here to learn more about the Empire Building Challenge competition.
Tags
St. Elizabeth Manor is a 4-story, 80-unit multifamily senior-housing building located at 150 Brielle Avenue in Staten Island, New York. The 61,320 GSF building was constructed in 1994 and has not undergone any major renovations since. Besides utilizing natural gas for space heating and domestic hot water production in the cellar, the rest of the building and all apartments run on electricity. Existing systems and infrastructure are mostly original to the building and nearing the end of their useful lives. The goal is to revive the building by improving the envelope, electrifying heating and hot water systems, installing heat recovery systems for ventilation, and installing wastewater heat recovery systems. Sisters of Charity Housing Development has 17 total buildings in their portfolio which includes 1272 total dwelling units. The owner’s goal is to replicate the above measures in all the buildings that have similar existing conditions, which will impact 804 dwelling units.
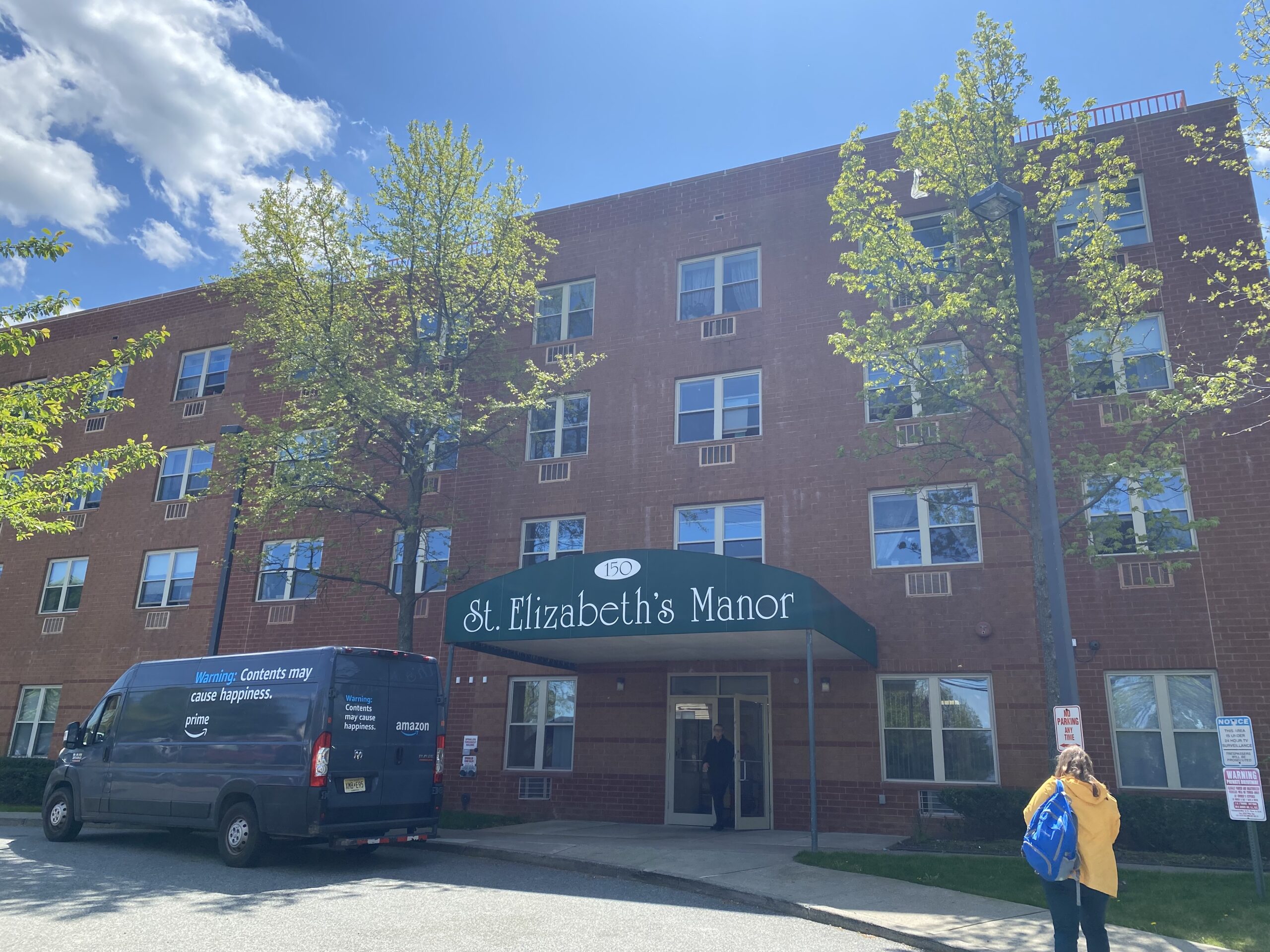
Project Highlights
Step 1
Step 1: Examine Current Conditions
A baseline assessment is key to understanding current systems and performance, then identifying conditions, requirements or events that will trigger a decarbonization effort. The assessment looks across technical systems, asset strategy and sectoral factors.
Building System Conditions
- Equipment nearing end-of-life
- Comfort improvements
- Indoor air quality improvements
- Efficiency improvements
Asset Conditions
- Recapitalization
- Carbon emissions limits
- Owner sustainability goals
Market Conditions
Considering the age of all original systems, the building is operating fairly but structurally failing with repairs needed to the face brick façade and roof which continue to experience water infiltration issues, particularly around the windows, roof flashing and bulkheads. Energy consumption associated with space heating and domestic hot water is high. The reasons for high space heating include high ventilation/infiltration, conductive heat losses through building envelope, and ageing boiler. The high infiltration is caused due to unbalanced ventilation, high exhaust rates, lack of energy recovery system, and weakening infrastructure. Domestic hot water consumption is high due to high flow rates from faucets/shower heads and ageing non-condensing water heaters.
Step 2
Step 2: Design Resource Efficient Solutions
Effective engineering integrates measures for reducing energy load, recovering wasted heat, and moving towards partial or full electrification. This increases operational efficiencies, optimizes energy peaks, and avoids oversized heating systems, thus alleviating space constraints and minimizing the cost of retrofits to decarbonize the building over time.
Existing Conditions
This diagram illustrates the building prior to the initiation of Strategic Decarbonization planning by the owners and their teams.
Click through the measures under “Building After” to understand the components of the building’s energy transition.
Sequence of Measures
2026
2027
Building System Affected
- heating
- cooling
- ventilation
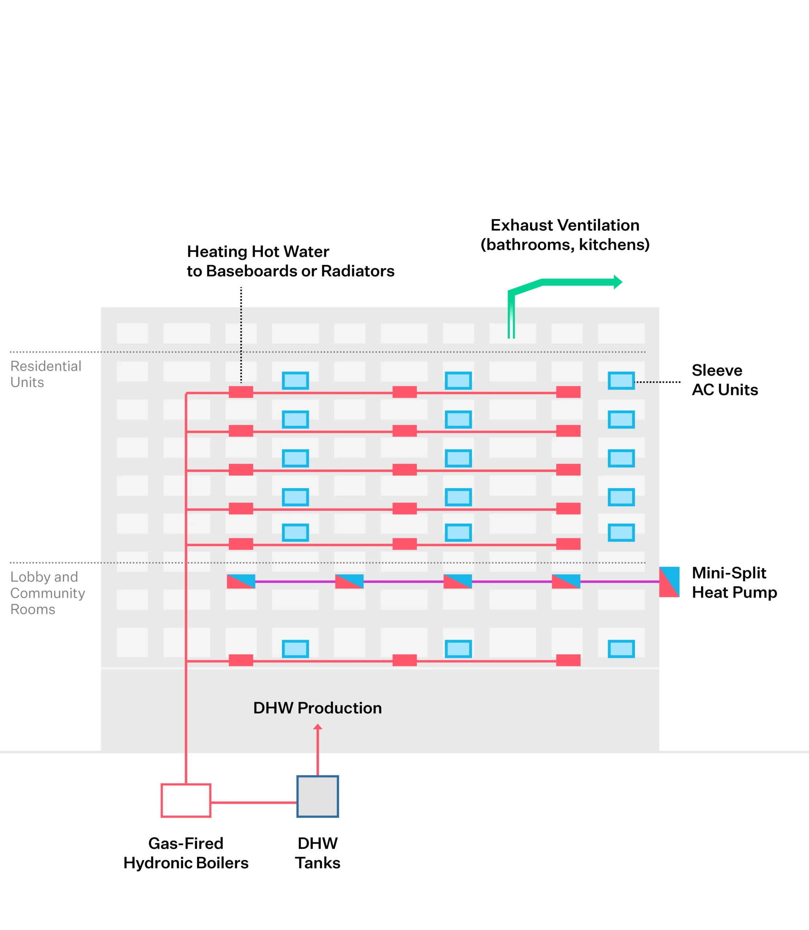
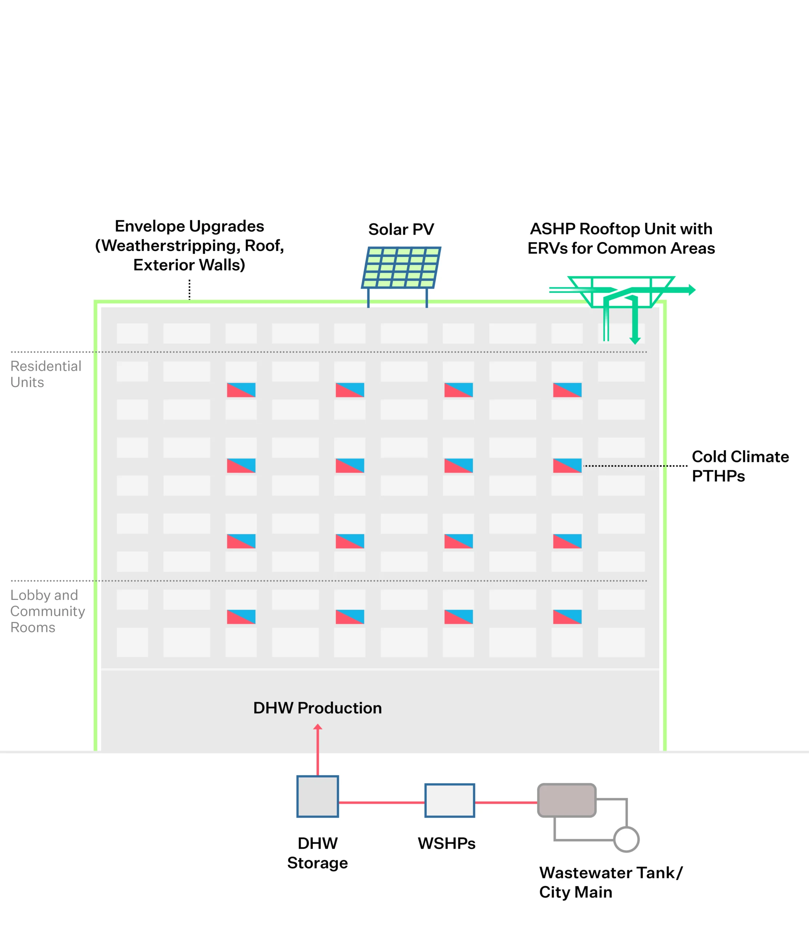
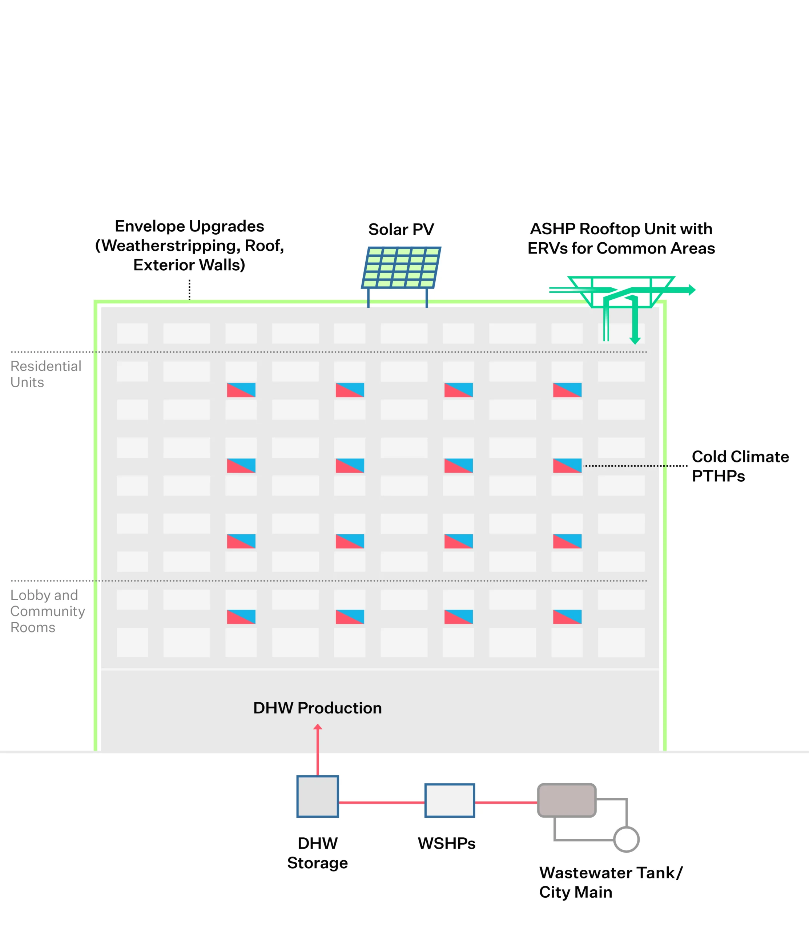
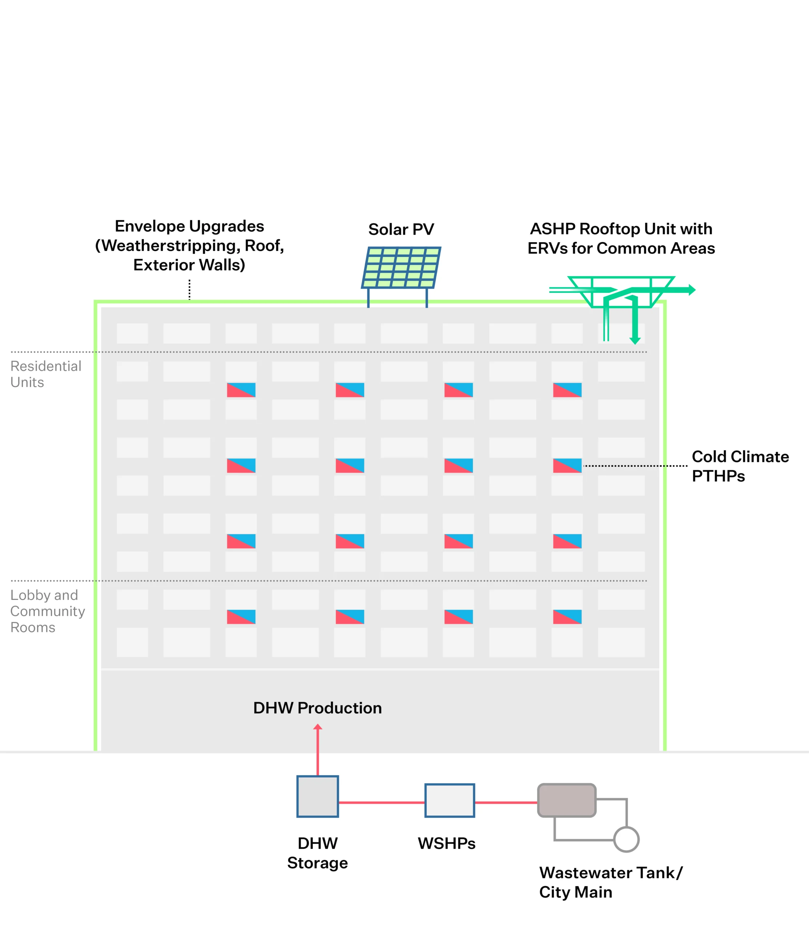
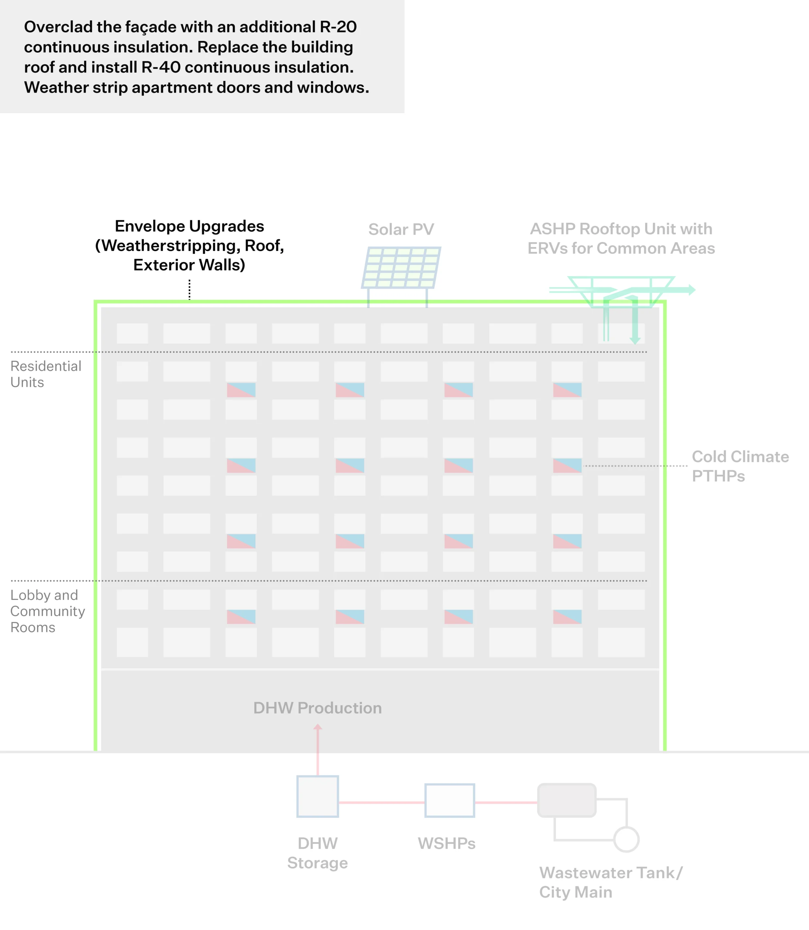
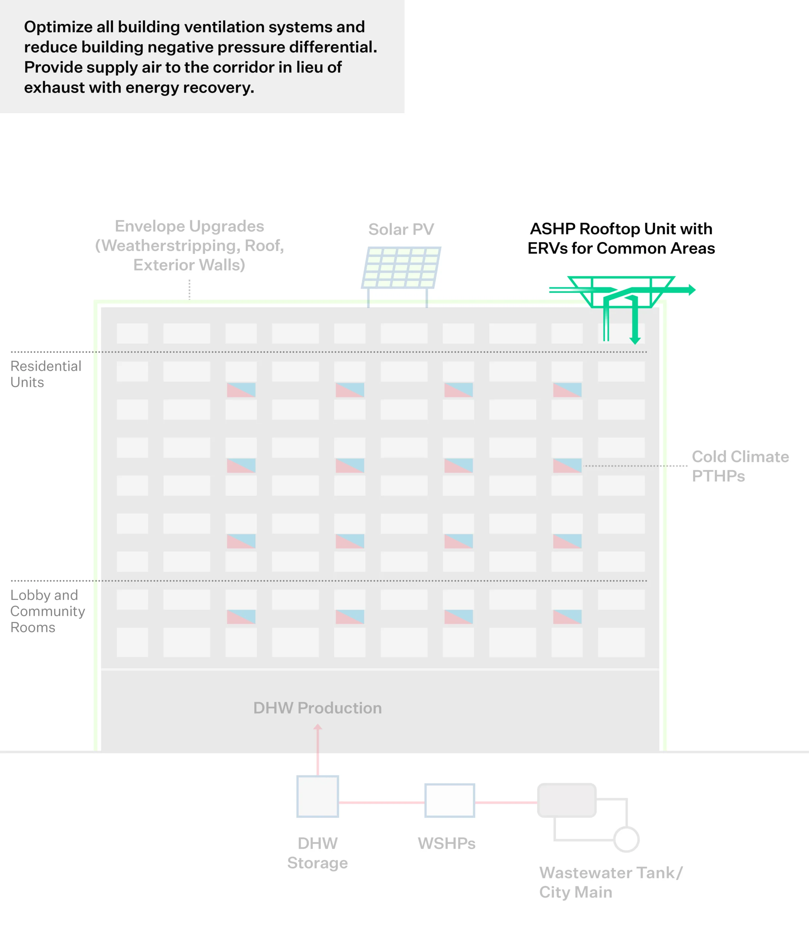
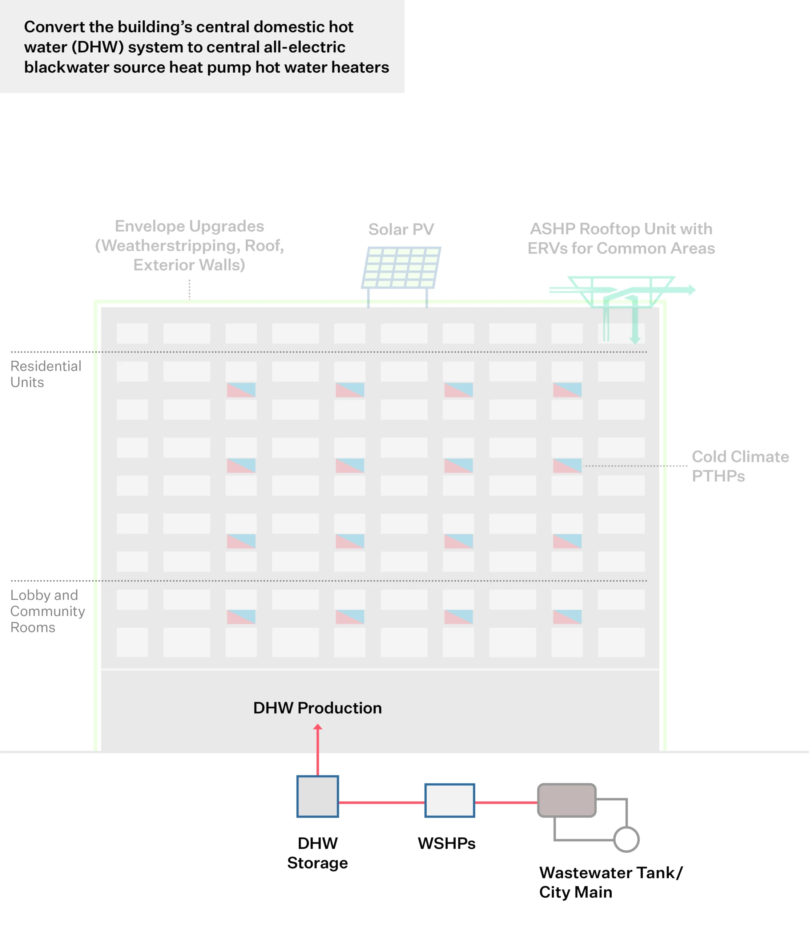
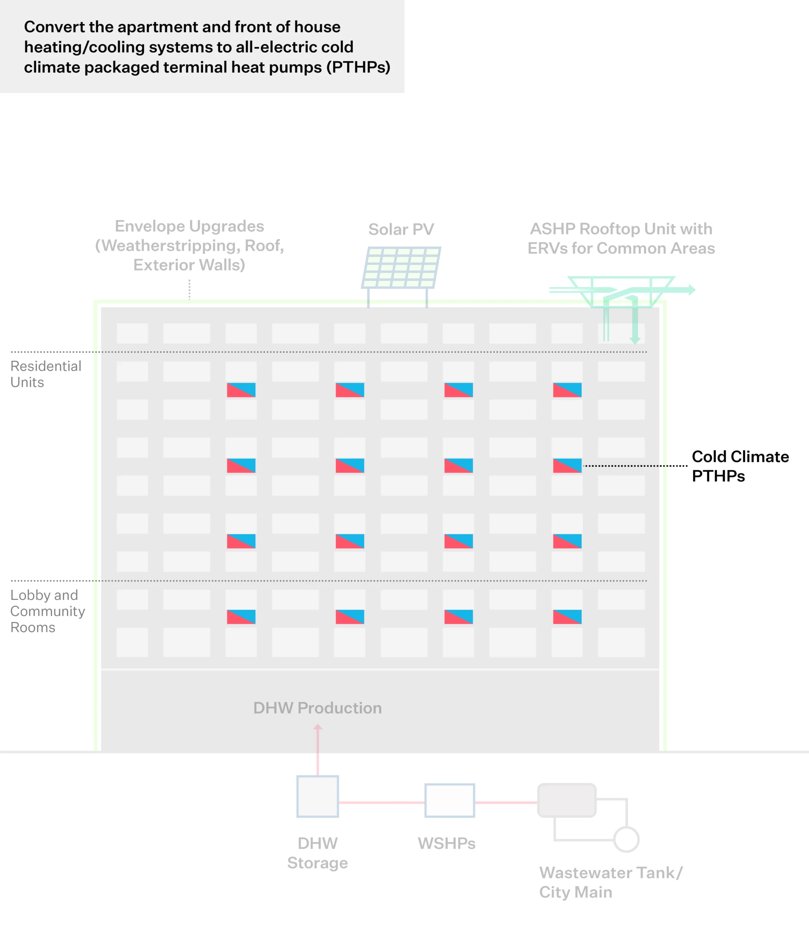
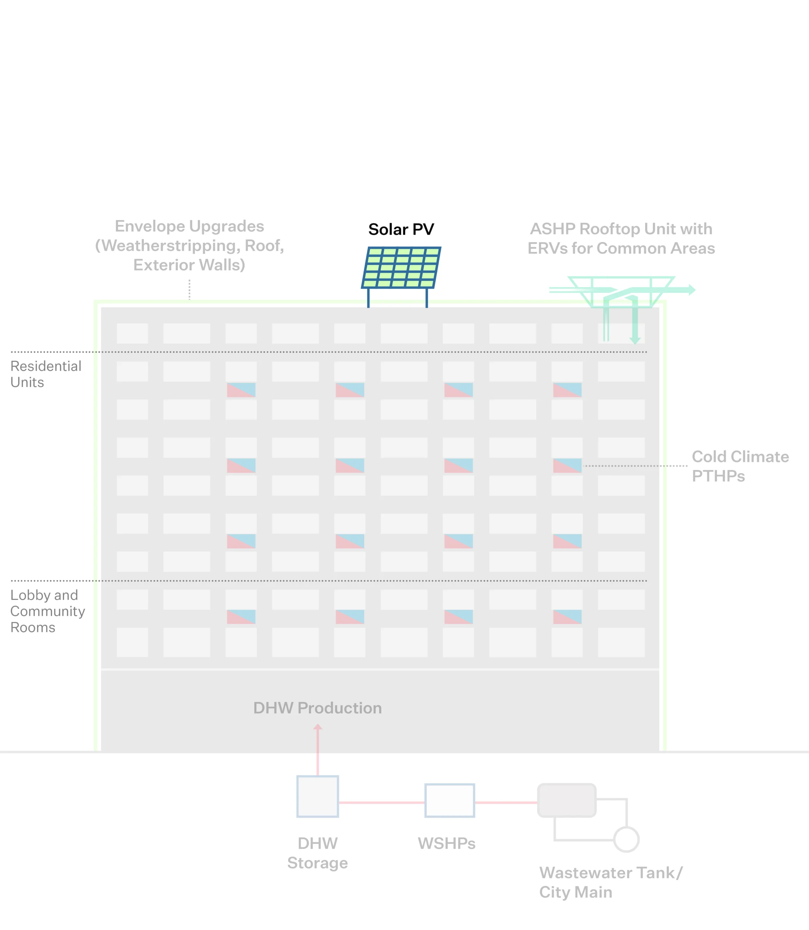
Step 3
Step 3: Build the Business Case
Making a business case for strategic decarbonization requires thinking beyond a traditional energy audit approach or simple payback analysis. It assesses business-as-usual costs and risks against the costs and added value of phased decarbonization investments in the long-term.
Strategic Decarbonization Action Plan
An emissions decarbonization roadmap helps building owners visualize their future emissions reductions by outlining the CO2 reductions from selected energy conservation measures. This roadmap is designed with a phased approach, considering a 20- or 30-year timeline, and incorporates the evolving benefits of grid decarbonization, ensuring a comprehensive view of long-term environmental impact.
