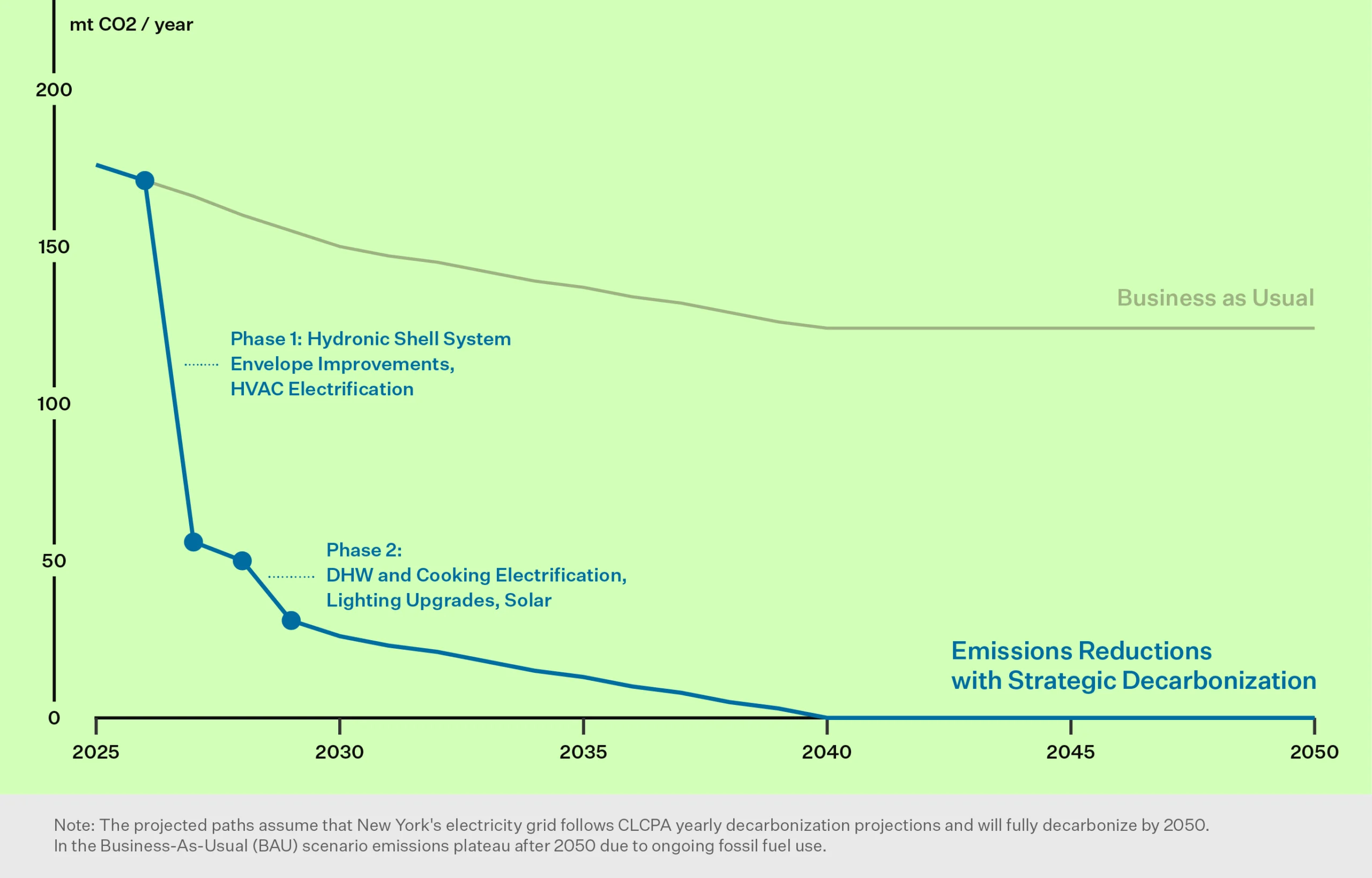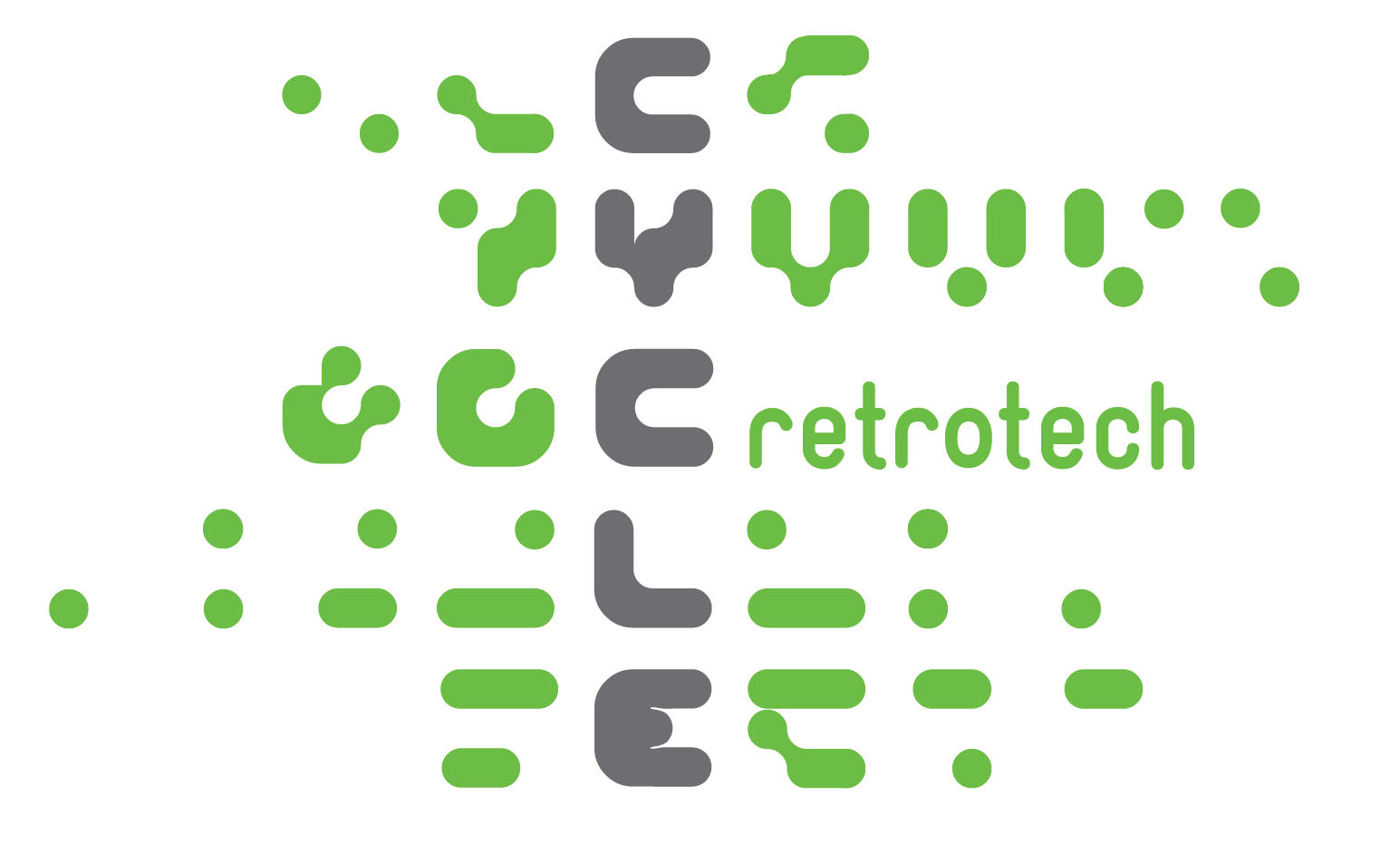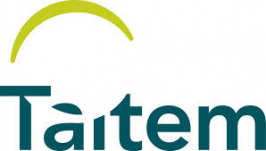Innovative Hydronic Shell HVAC overclad to transform Syracuse Housing Authority high-rise
This case study was chosen as part of the Empire Building Challenge competition. Click here to learn more about the Empire Building Challenge competition.
Tags
418 Fabius St is a multifamily building constructed in the 1950s that is part of Syracuse Housing Authority’s SHA’s James Geddes Development. This housing development is located on the West Side of Syracuse, NY, and comprises a total of 477 dwelling units housing 853 residents, and an estimated 265,000 square feet of construction spread across 35 buildings: 4 high-rise towers and 31 two-story rowhouses. The building selected for this pilot project, 418 Fabius St, is one of the high-rises, spanning seven-stories with a full basement below grade. The building has 52 dwelling units and a community space across 38,840 square feet of gross area, with an “X”-shaped footprint and four wings radiating from a central core.
The proposed scope applies a new overclad façade with Hydronic Shell’s heating, cooling, and ventilation system. The Hydronic Shell is a complete central HVAC distribution system that is integrated into prefabricated modular façade panels that are assembled quickly, cost-effectively, and non-invasively around the exterior of a multifamily building. It dramatically reduces energy consumption and carbon emissions, improves indoor air quality and comfort, reduces operating expenses, and revitalizes the building appearance with minimal disruption to building tenants.
The goal of the project is to demonstrate this novel technology and develop a model that is replicable across the rest of the James Geddes Development, SHA’s 2,500-dwelling unit portfolio as part of SHA’s overall long-term strategic sustainability goals, and other similar public housing developments across the Northeast.

Project Highlights
Step 1
Step 1: Examine Current Conditions
A baseline assessment is key to understanding current systems and performance, then identifying conditions, requirements or events that will trigger a decarbonization effort. The assessment looks across technical systems, asset strategy and sectoral factors.
Building System Conditions
- System Failure
- Equipment nearing end-of-life
- New heat source potential
- Comfort improvements
- Indoor air quality improvements
- Facade maintenance
- Resilience upgrades
- Efficiency improvements
Asset Conditions
- Recapitalization
- Carbon emissions limits
- Owner sustainability goals
Market Conditions
- Technology improves
- Market supply changes
- Infrastructure transitions
The decarbonization roadmap for the James Geddes Development outlines a comprehensive and actionable plan designed to achieve substantial energy efficiency and ambitious capital and operational improvements while striving for considerably lower emissions and better public housing for the James Geddes community. This housing development is facing challenges related to aging infrastructure and limited funding for necessary upgrades, which are issues that are also prevalent among other SHA developments and housing authorities nationwide. The proposed roadmap addresses these issues by providing a modern technological solution and an innovative implementation model that supports the long-term revitalization of essential public housing assets.
The proposed panelized solution will reduce installation time, enabling the application of logistics planning and installation tools, and ultimately reducing costs compared to conventional methods, such as the installation of EIFS or rainscreens, shifting the paradigm of deep energy retrofits from time consuming labor-intensive field assembly to a scalable, industrialized assembly and installation method. This prefabricated, modular, non-invasive, and cost-effective retrofit solution has the potential to be scaled across the remaining buildings in the James Geddes Development, other properties in SHA’s portfolio, and buildings of similar typology in the US. The success of Phase 1 of the 418 Fabius retrofit could serve as a catalyst for a broader initiative, paving the way for the development of subsequent Phases 2 and 3.
Step 2
Step 2: Design Resource Efficient Solutions
Effective engineering integrates measures for reducing energy load, recovering wasted heat, and moving towards partial or full electrification. This increases operational efficiencies, optimizes energy peaks, and avoids oversized heating systems, thus alleviating space constraints and minimizing the cost of retrofits to decarbonize the building over time.
Existing Conditions
This diagram illustrates the building prior to the initiation of Strategic Decarbonization planning by the owners and their teams.
Click through the measures under “Building After” to understand the components of the building’s energy transition
Sequence of Measures
2027
2029
Building System Affected
- heating
- cooling
- ventilation
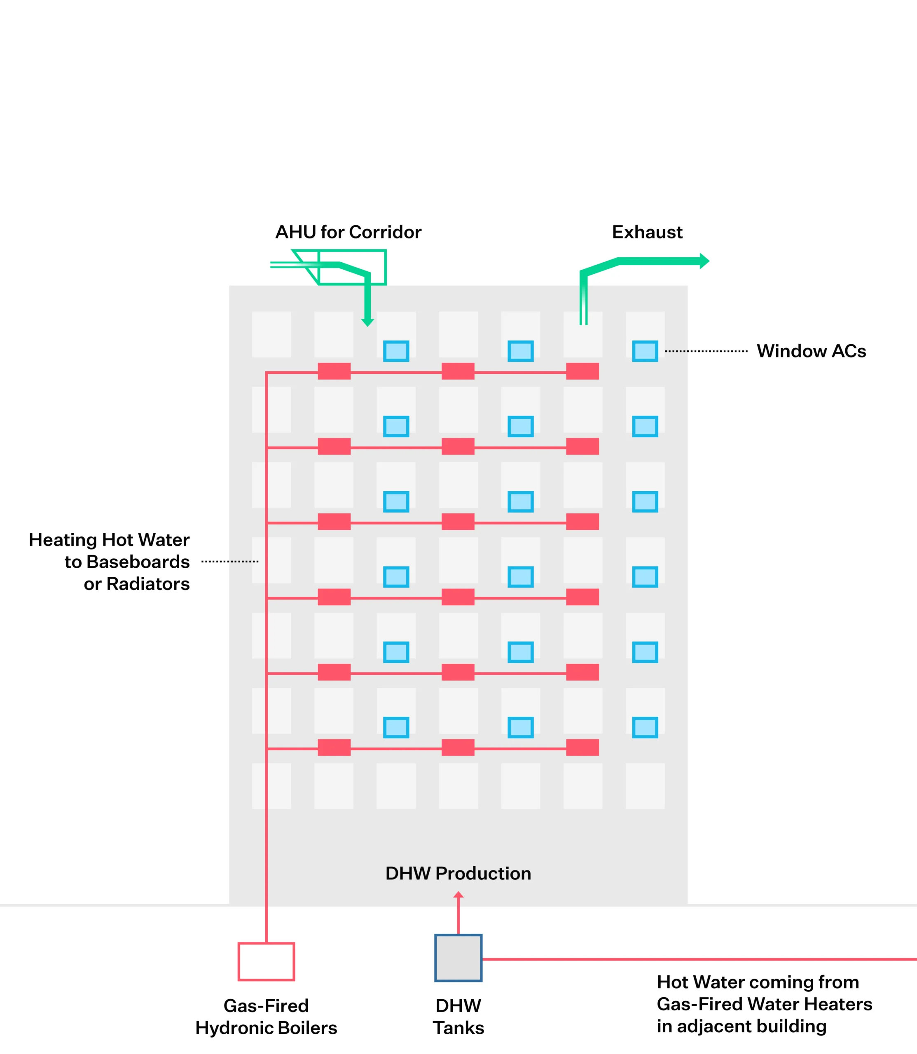
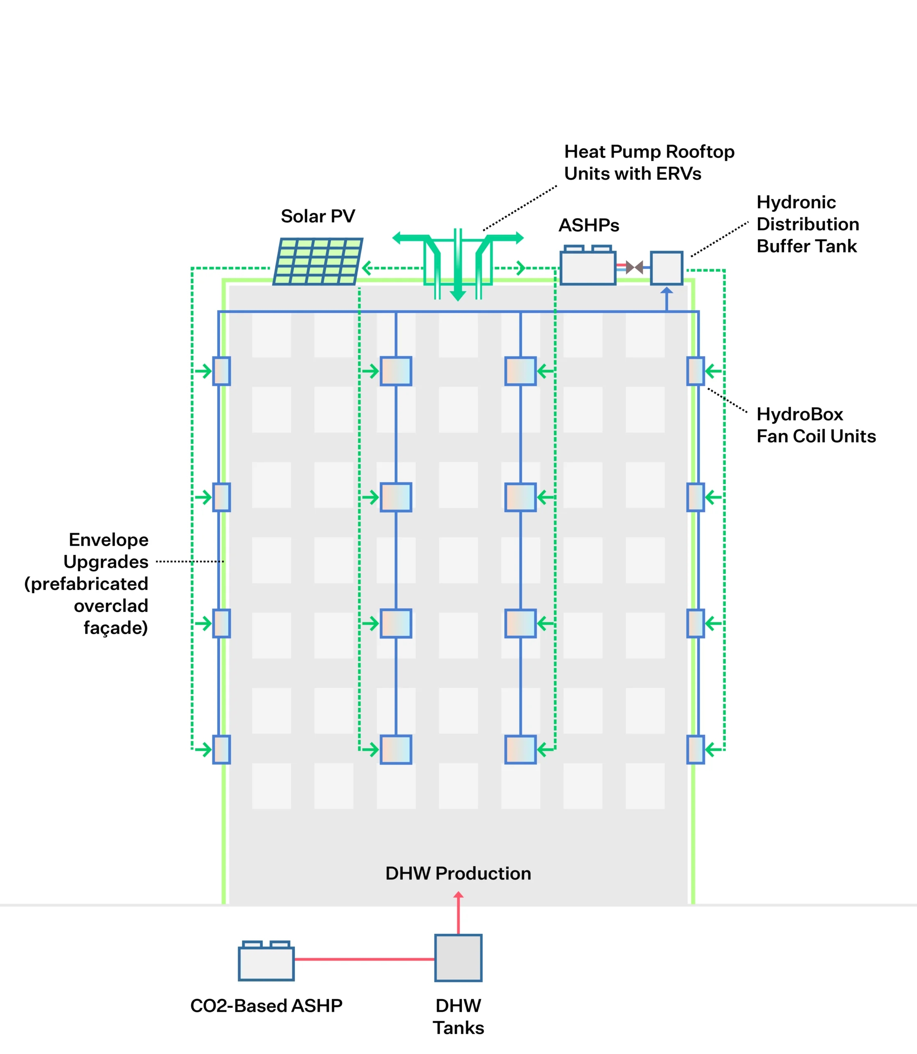
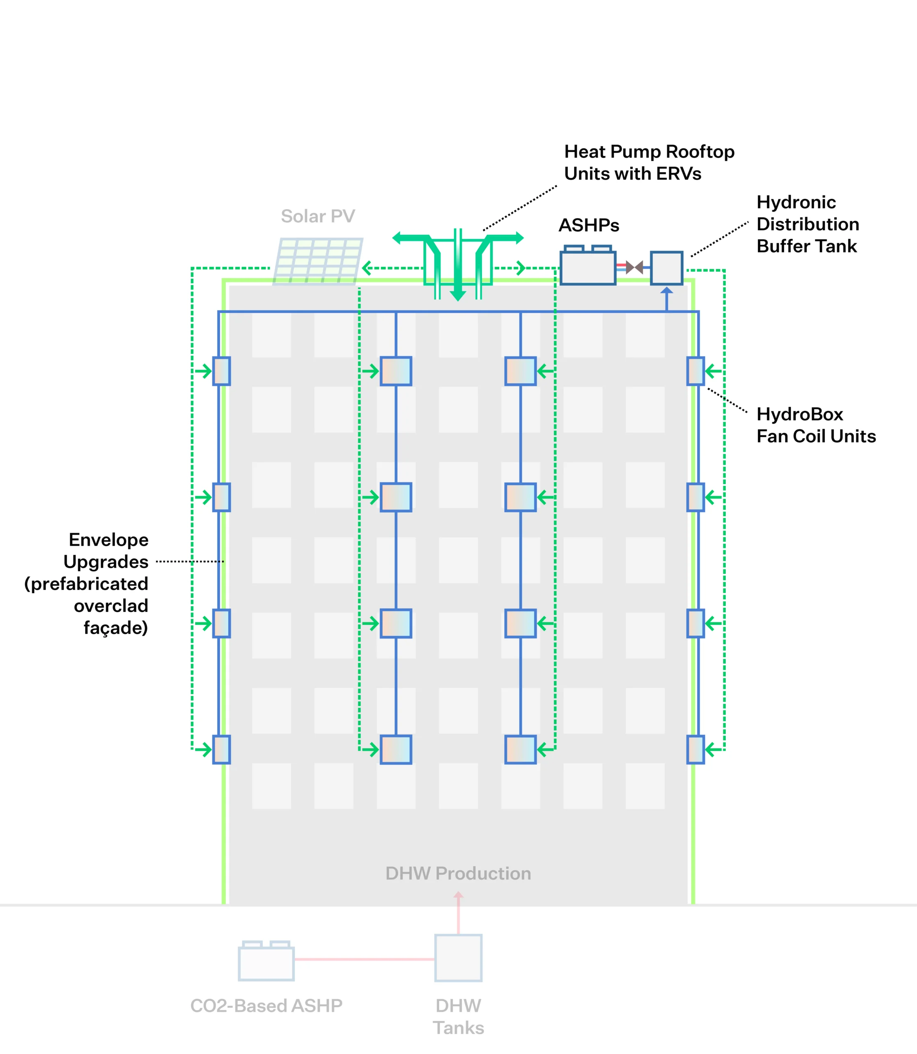
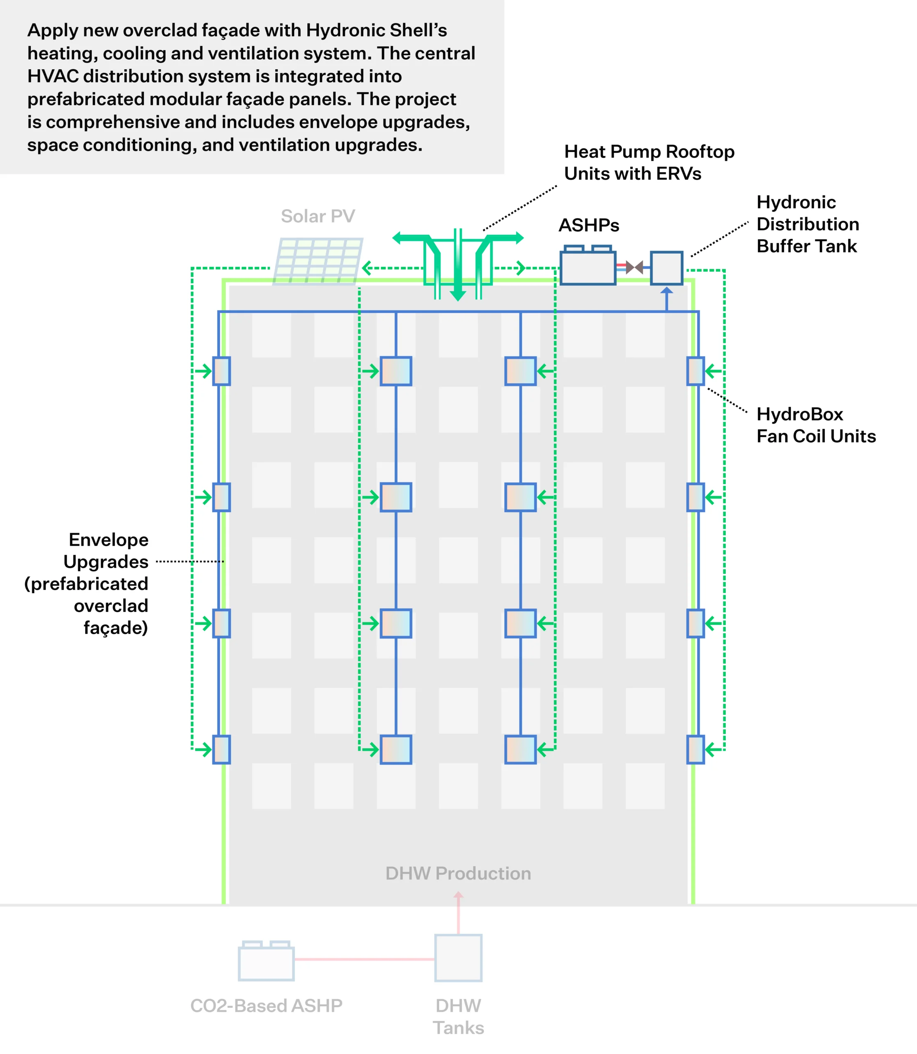
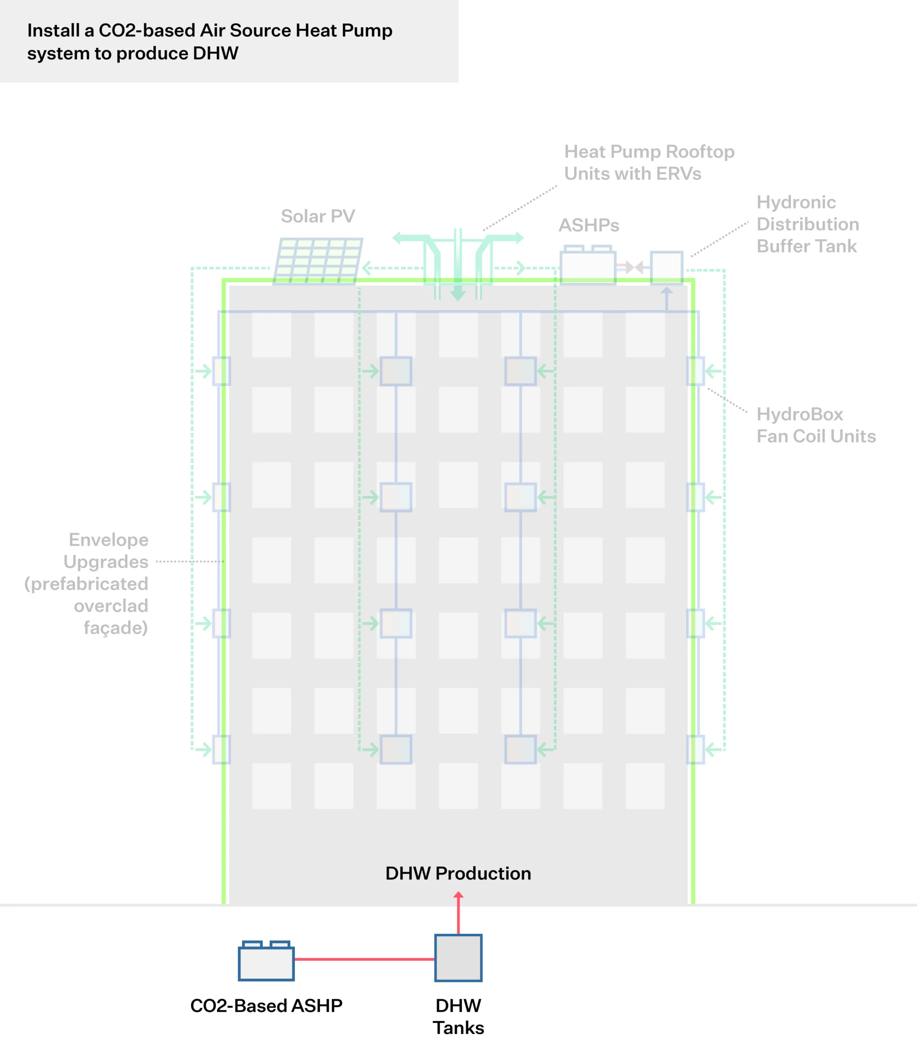
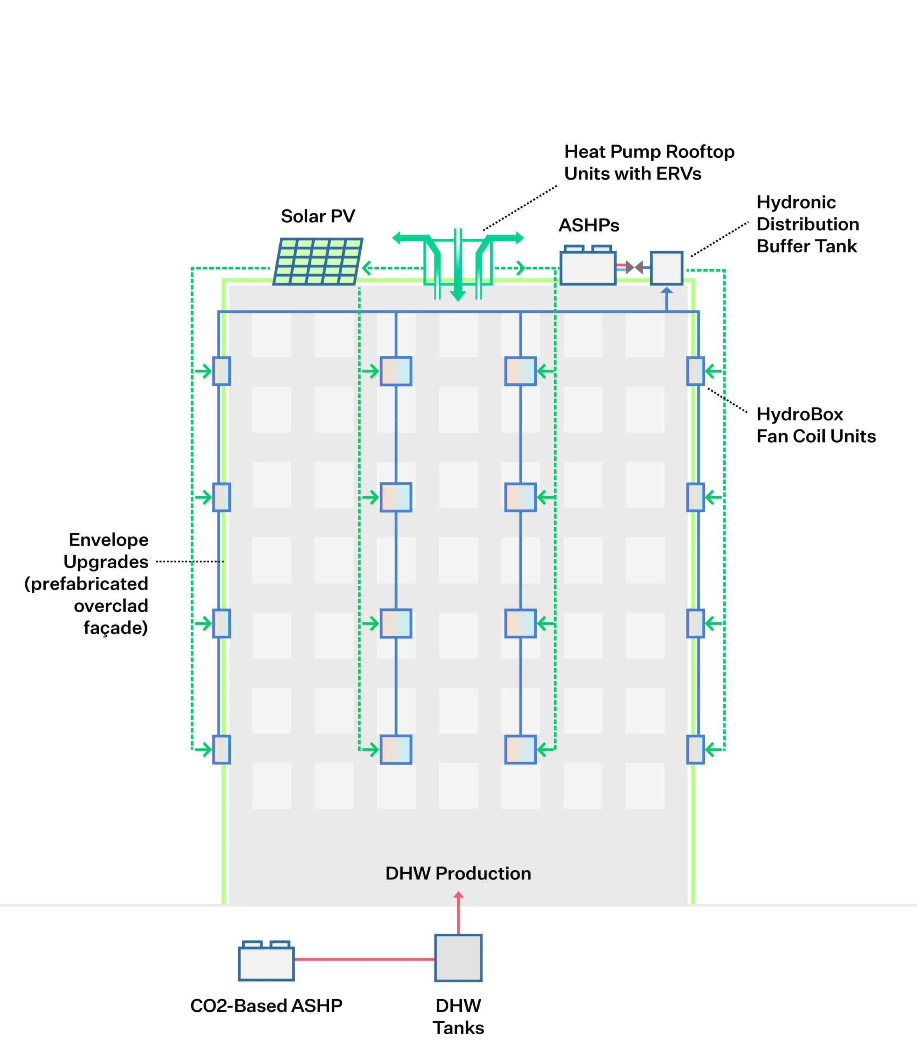
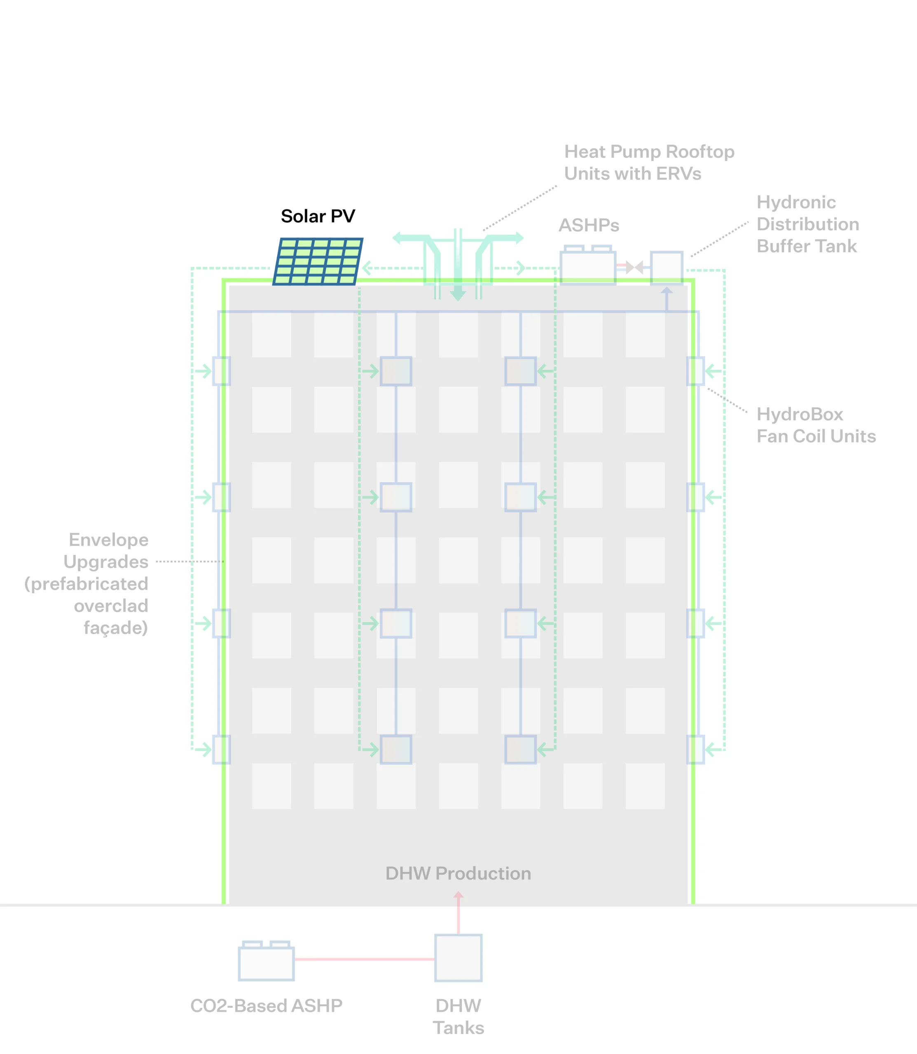
Step 3
Step 3: Build the Business Case
Making a business case for strategic decarbonization requires thinking beyond a traditional energy audit approach or simple payback analysis. It assesses business-as-usual costs and risks against the costs and added value of phased decarbonization investments in the long-term.
Strategic Decarbonization Action Plan
An emissions decarbonization roadmap helps building owners visualize their future emissions reductions by outlining the CO2 reductions from selected energy conservation measures. This roadmap is designed with a phased approach, considering a 20- or 30-year timeline, and incorporates the evolving benefits of grid decarbonization, ensuring a comprehensive view of long-term environmental impact.
