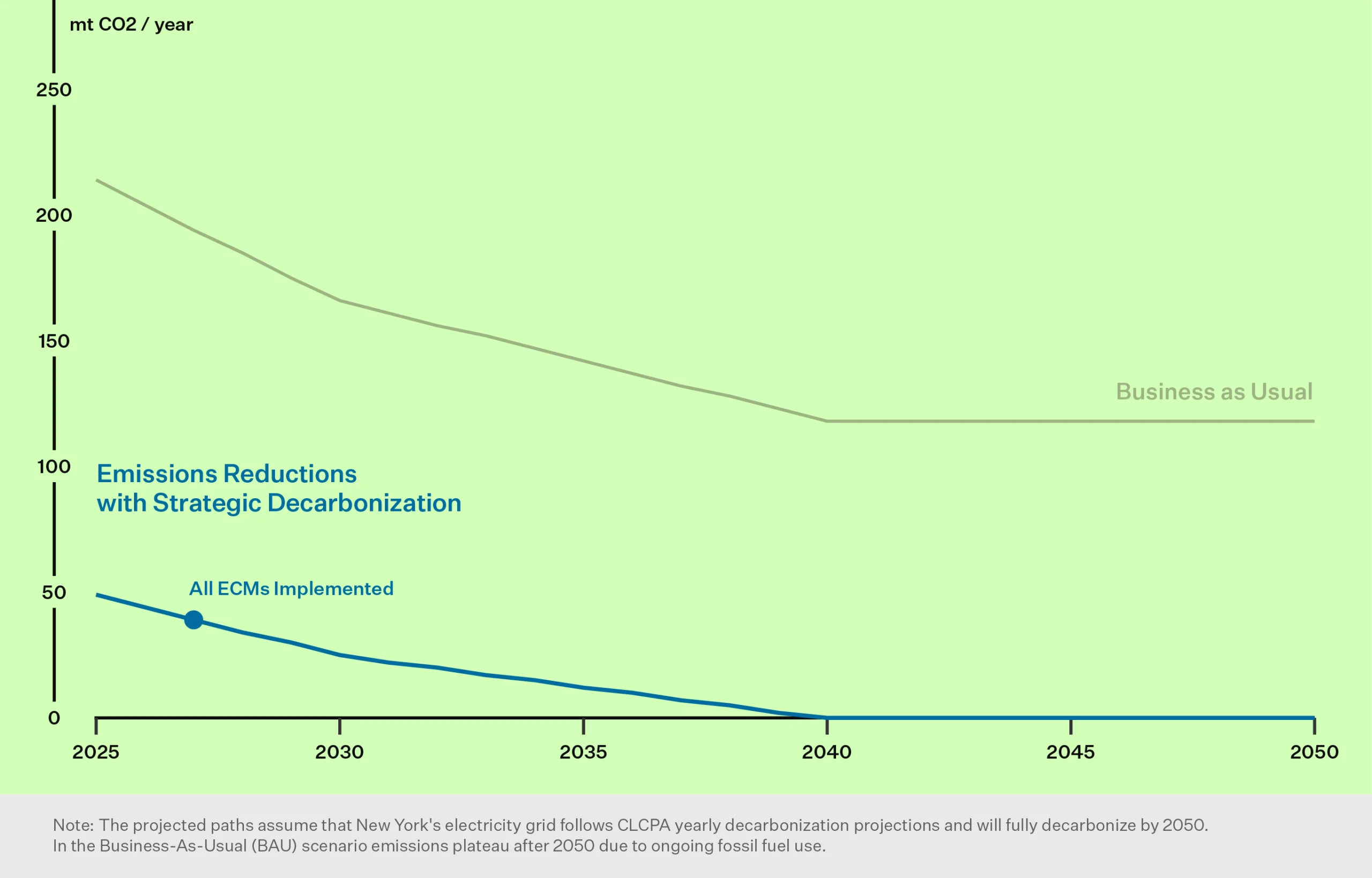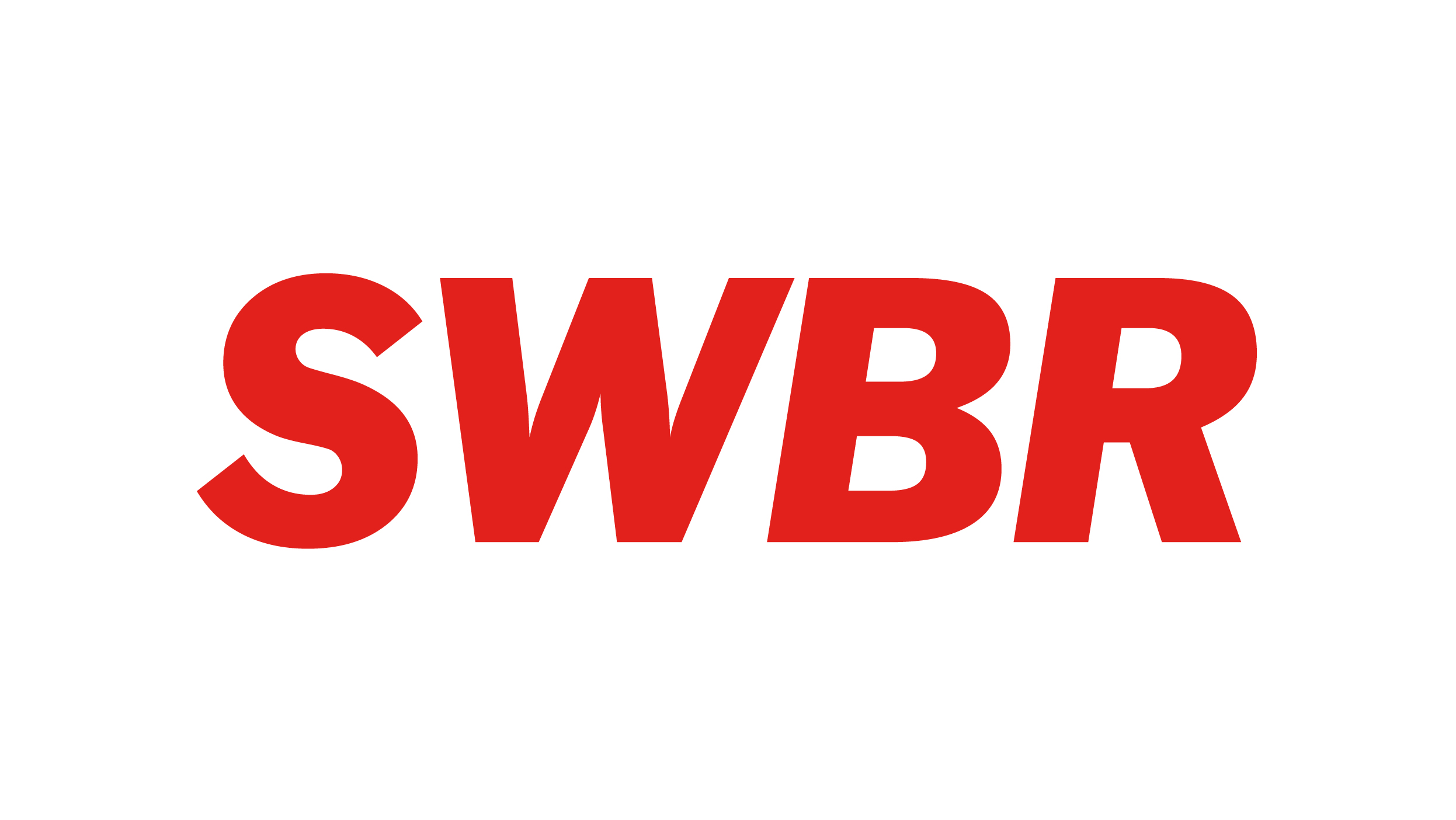Deep energy retrofit creates new affordable housing
This case study was chosen as part of the Empire Building Challenge competition. Click here to learn more about the Empire Building Challenge competition.
Tags
Originally built in 2003, Stovroff Towers is a four-story, 74,000 square-foot senior living facility located in Amherst, NY. WinnDevelopment (Winn) plans to acquire the Property and implement a comprehensive renovation, converting the 120 single occupancy units into eight (8) studio apartments and fifty-eight (58) one-bedroom apartments, while investing in high-efficiency, low-carbon upgrades. The retrofit project prioritizes high-performance envelope upgrades and efficient electrification to transform Stovroff Towers and reduce site energy use intensity (EUI) by 78.30%. The project will be financed in part with low-income housing tax credit (LIHTC) equity, allowing the decarbonization strategies to be implemented in a single, holistic renovation slated for completion by 2027.
Over the past decade, Winn has become an industry leader, and partner, in sustainable development, renewable energy, and building science. Winn is a long-term owner committed to tackling housing shortages and insecurity while also addressing climate change, energy equity, and resiliency for our communities. Winn is a leader in decarbonization, with several deep energy retrofit, and all-electric, high-performance projects completed or in development.
Winn has a pipeline of acquisition rehabilitation projects planned throughout the Northeast and the Mid-Atlantic. In New York State alone, Winn manages over 11,000 units of housing and owns eight (8) properties scheduled for capital improvements and/or comprehensive renovations between 2030-2040. Winn is committed to deploying elements of our Stovroff Towers scope at these other buildings as they reach recapitalization and/or at the time of equipment failure.

Project Highlights
Step 1
Step 1: Examine Current Conditions
A baseline assessment is key to understanding current systems and performance, then identifying conditions, requirements or events that will trigger a decarbonization effort. The assessment looks across technical systems, asset strategy and sectoral factors.
Building System Conditions
- System Failure
- Equipment nearing end-of-life
- New heat source potential
- Comfort improvements
- Indoor air quality improvements
- Facade maintenance
- Resilience upgrades
- Efficiency improvements
Asset Conditions
- Repositioning
- Recapitalization
- Capital event cycles
- Tenant turnover/vacancy
- Building codes
- Owner sustainability goals
Market Conditions
- Technology improves
- Policy changes
Since its completion, Stovroff Towers has suffered long-term programmatic issues due to single-occupancy efficiency units without full-service kitchens and limited on-site resident services. Vacancy rates have averaged 75-80%, leading to a severe operational deficit and extensive capital needs. These circumstances catalyzed Winn’s involvement at the site, which will utilize LIHTC financing from New York State’s Homes and Community Renewal (HCR) to fund a major recapitalization and comprehensive renovation that addresses capital and operational needs. Winn has a successful track record developing and preserving housing in the upstate region, where the relative cost of construction and energy is low and need for high quality affordable housing is high. The property’s existing needs informed the decarbonization scope, which will not only result in significant energy reduction and carbon emissions, but will improve the building’s passive resiliency, durability, and indoor living environment. The high efficiency all-electric equipment and building envelope upgrades will also reduce operating costs for the building owner and future residents and contribute to New York State’s building-sector decarbonization goals. The decarbonization retrofit scope is well-aligned with the Climate Leadership & Community Protection Act (CLCPA) and NYS HCR’s Existing Buildings Sustainability Guidelines and provides replicable, cost-efficient solutions that can be applied to future renovations and recapitalization events.
Step 2
Step 2: Design Resource Efficient Solutions
Effective engineering integrates measures for reducing energy load, recovering wasted heat, and moving towards partial or full electrification. This increases operational efficiencies, optimizes energy peaks, and avoids oversized heating systems, thus alleviating space constraints and minimizing the cost of retrofits to decarbonize the building over time.
Existing Conditions
This diagram illustrates the building prior to the initiation of Strategic Decarbonization planning by the owners and their teams.
Click through the measures under “Building After” to understand the components of the building’s energy transition.
Sequence of Measures
2025
Building System Affected
- heating
- cooling
- ventilation
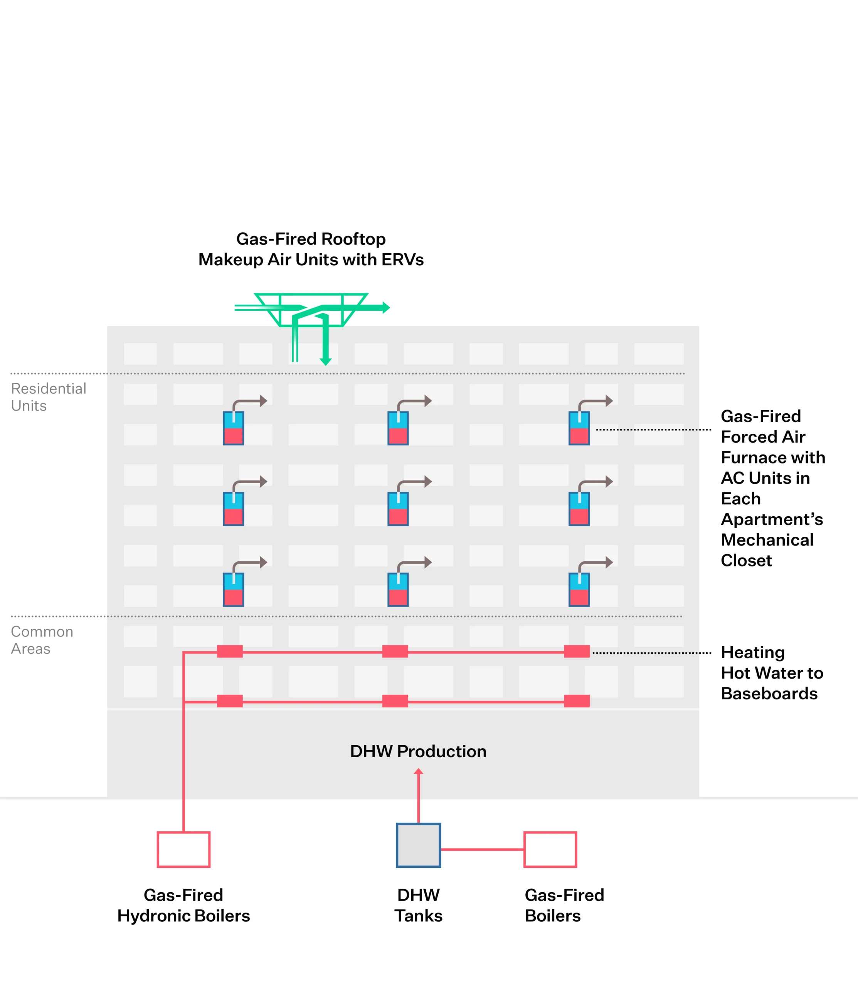
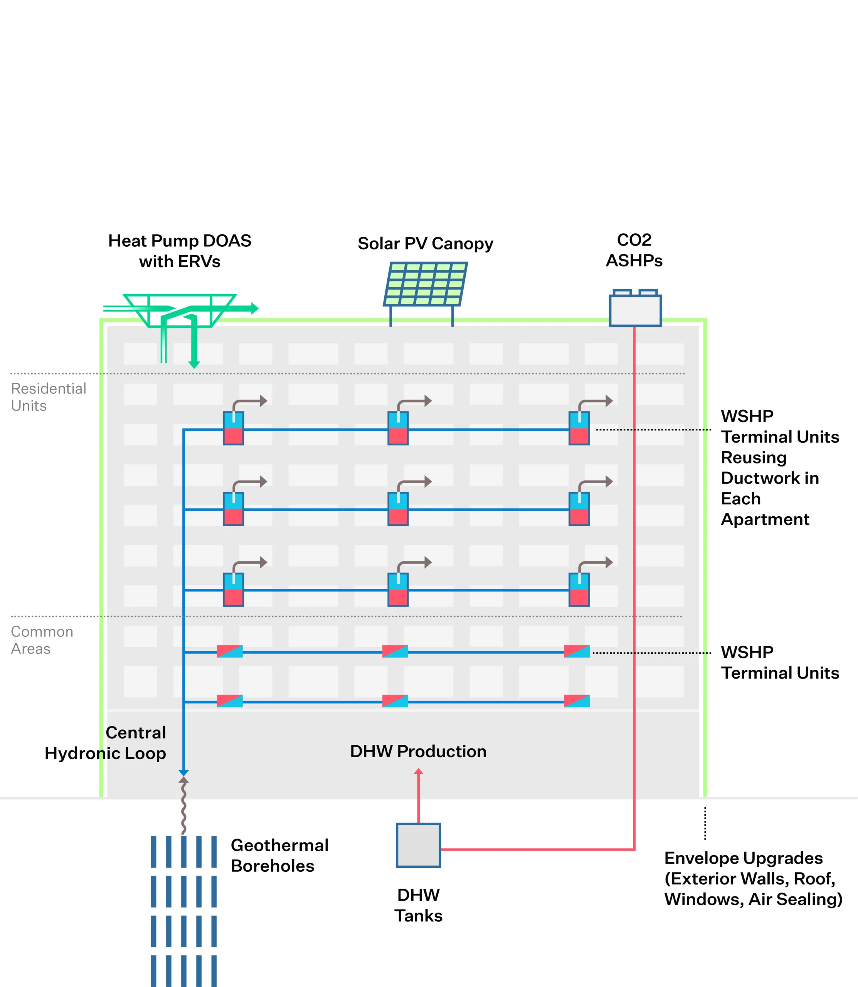
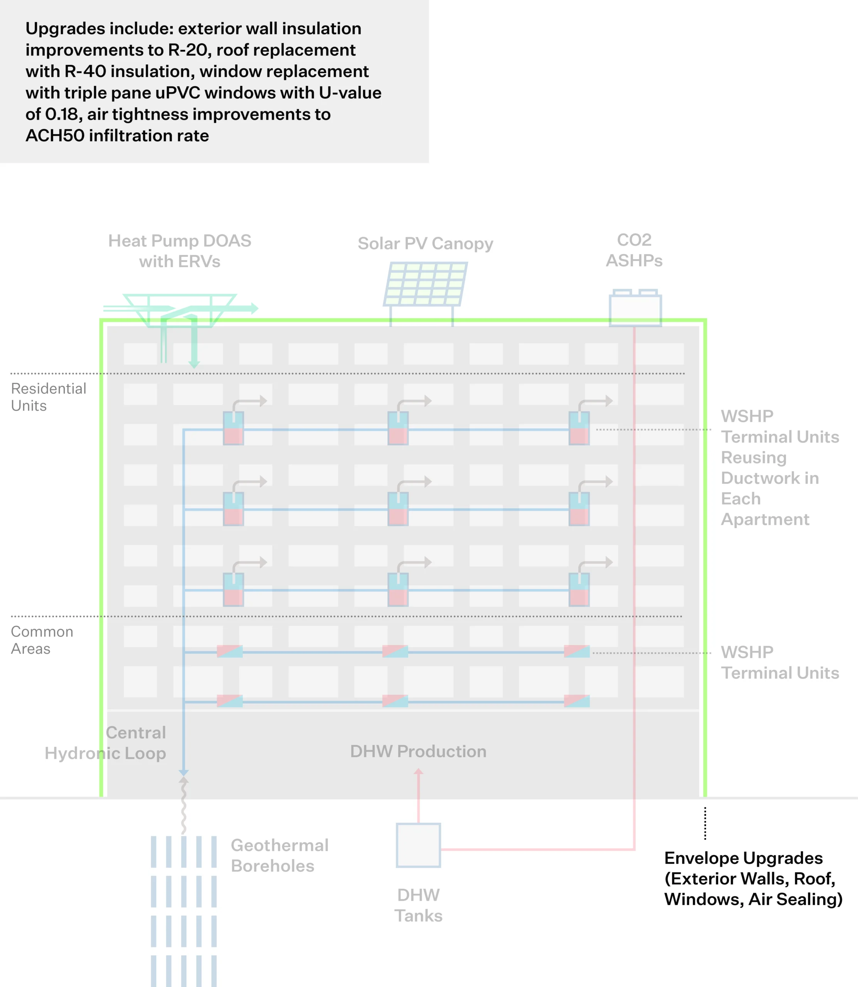
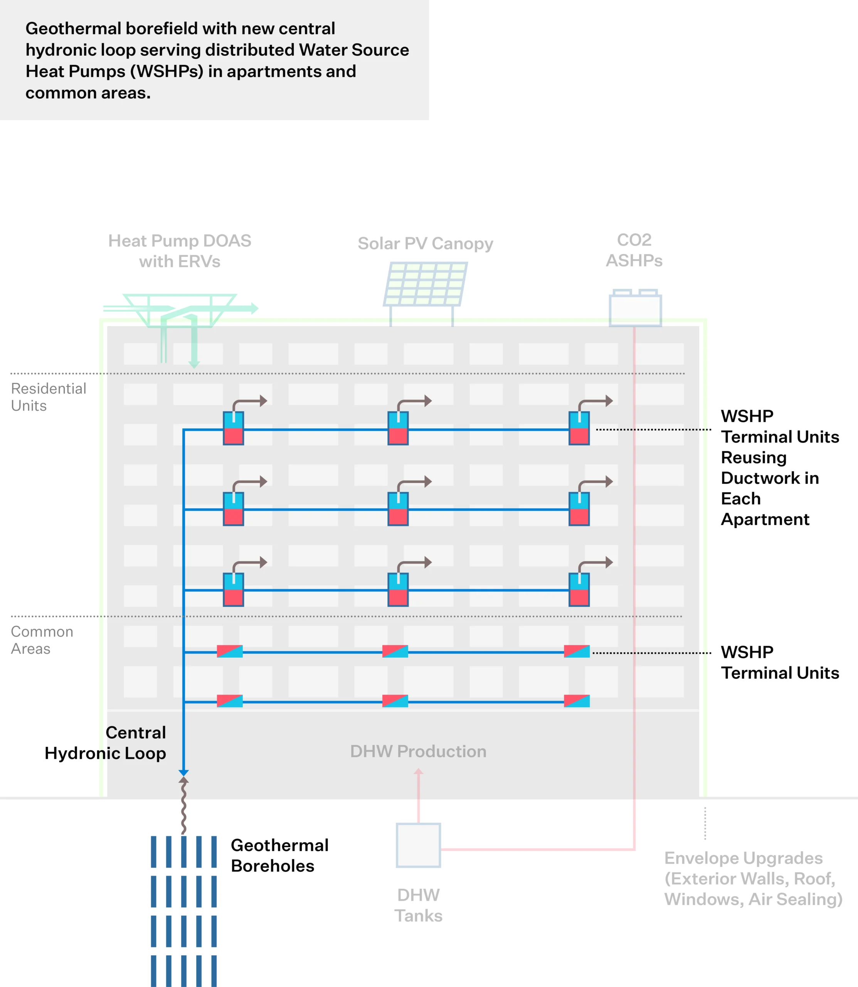
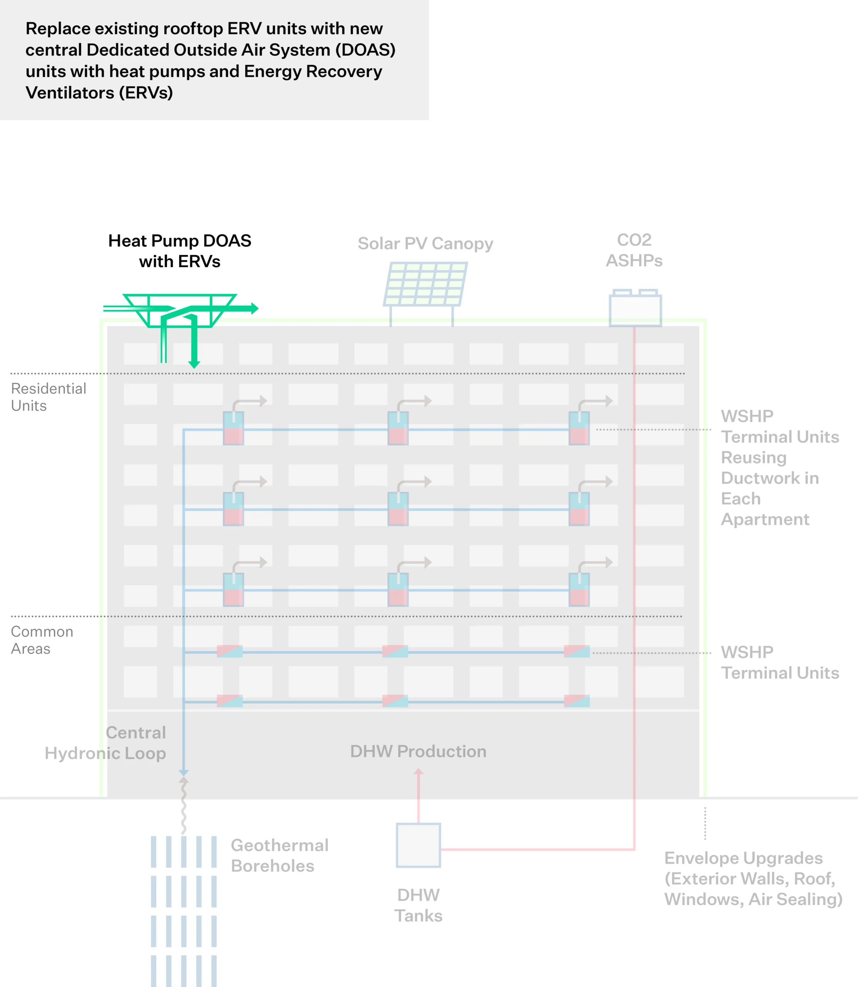
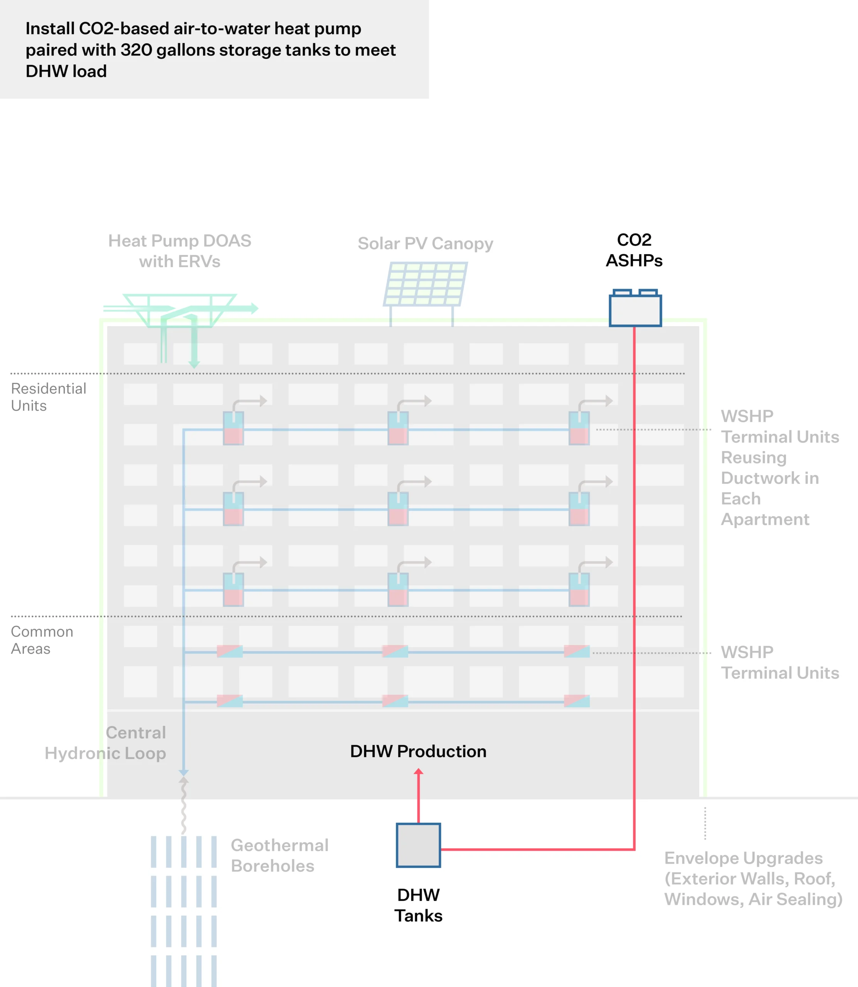
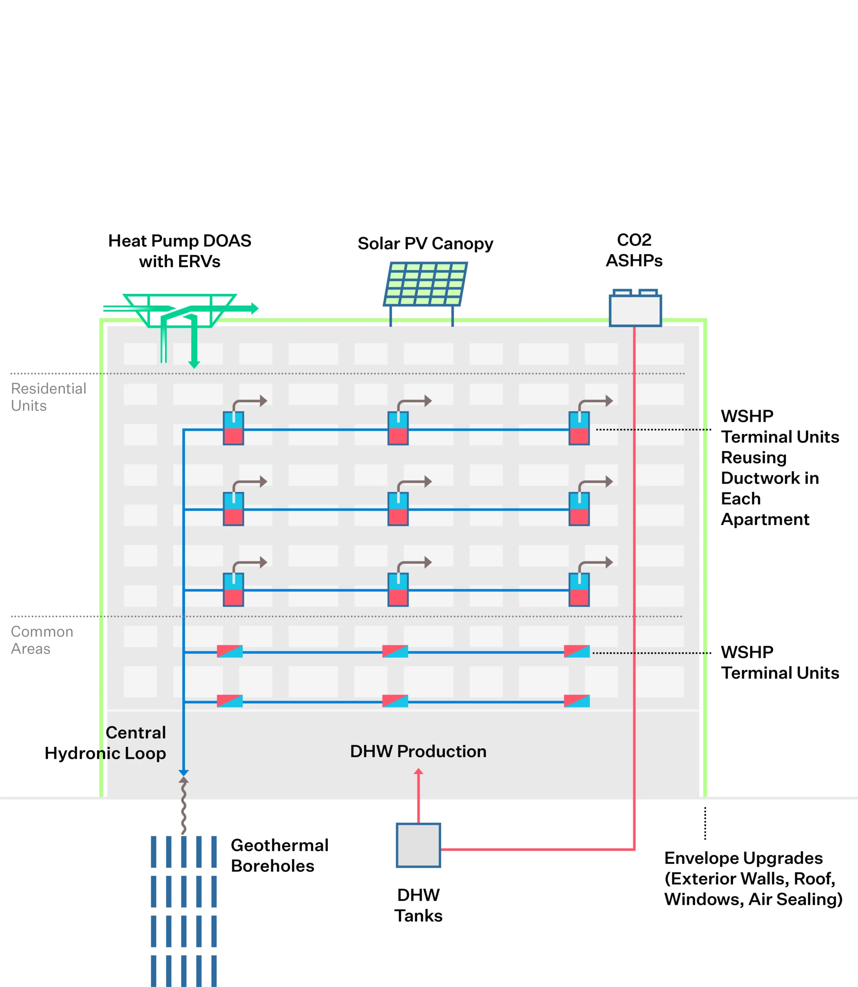
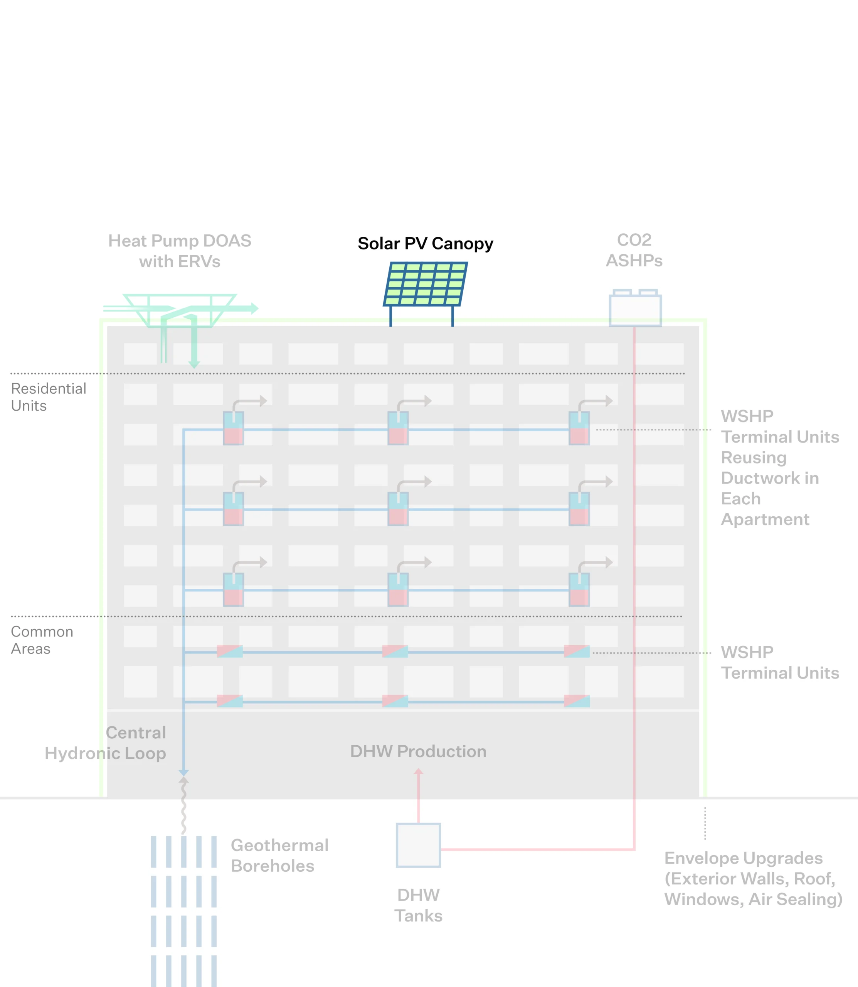
Step 3
Step 3: Build the Business Case
Making a business case for strategic decarbonization requires thinking beyond a traditional energy audit approach or simple payback analysis. It assesses business-as-usual costs and risks against the costs and added value of phased decarbonization investments in the long-term.
Strategic Decarbonization Action Plan
An emissions decarbonization roadmap helps building owners visualize their future emissions reductions by outlining the CO2 reductions from selected energy conservation measures. This roadmap is designed with a phased approach, considering a 20- or 30-year timeline, and incorporates the evolving benefits of grid decarbonization, ensuring a comprehensive view of long-term environmental impact.
