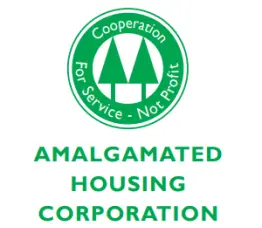Oldest US multifamily co-op transforms wastewater into clean energy
Tags
In Bronx, NY, the Amalgamated Housing Cooperative (AHC) embarked on a pioneering low carbon retrofit project at ‘The Towers,’ two 20-story buildings containing 316 affordable apartments across 425,000 square feet. Established in 1927, AHC is the oldest limited equity multifamily co-operative in the country.
The retrofit focuses on upgrading the heating and cooling infrastructure to enable simultaneous operation, diverging from the existing seasonal limitation. By introducing cutting-edge solutions including wastewater heat recovery and geothermal systems, AHC aims to harness energy from domestic water sources, thereby phasing out its reliance on cooling towers and decreasing fossil fuel consumption. This initiative not only promises enhanced thermal comfort and sustained affordability for its residents but also sets a benchmark for energy efficiency and climate resilience. The project’s success could potentially revolutionize energy management across similar multifamily complexes in New York State, demonstrating a scalable model for other buildings with similar heating and cooling system configurations– a total market estimated at 200 million square feet.
AHC’s commitment to its low-to-moderate income community underscores this ambitious venture, reinforcing its legacy and leadership in sustainable development.
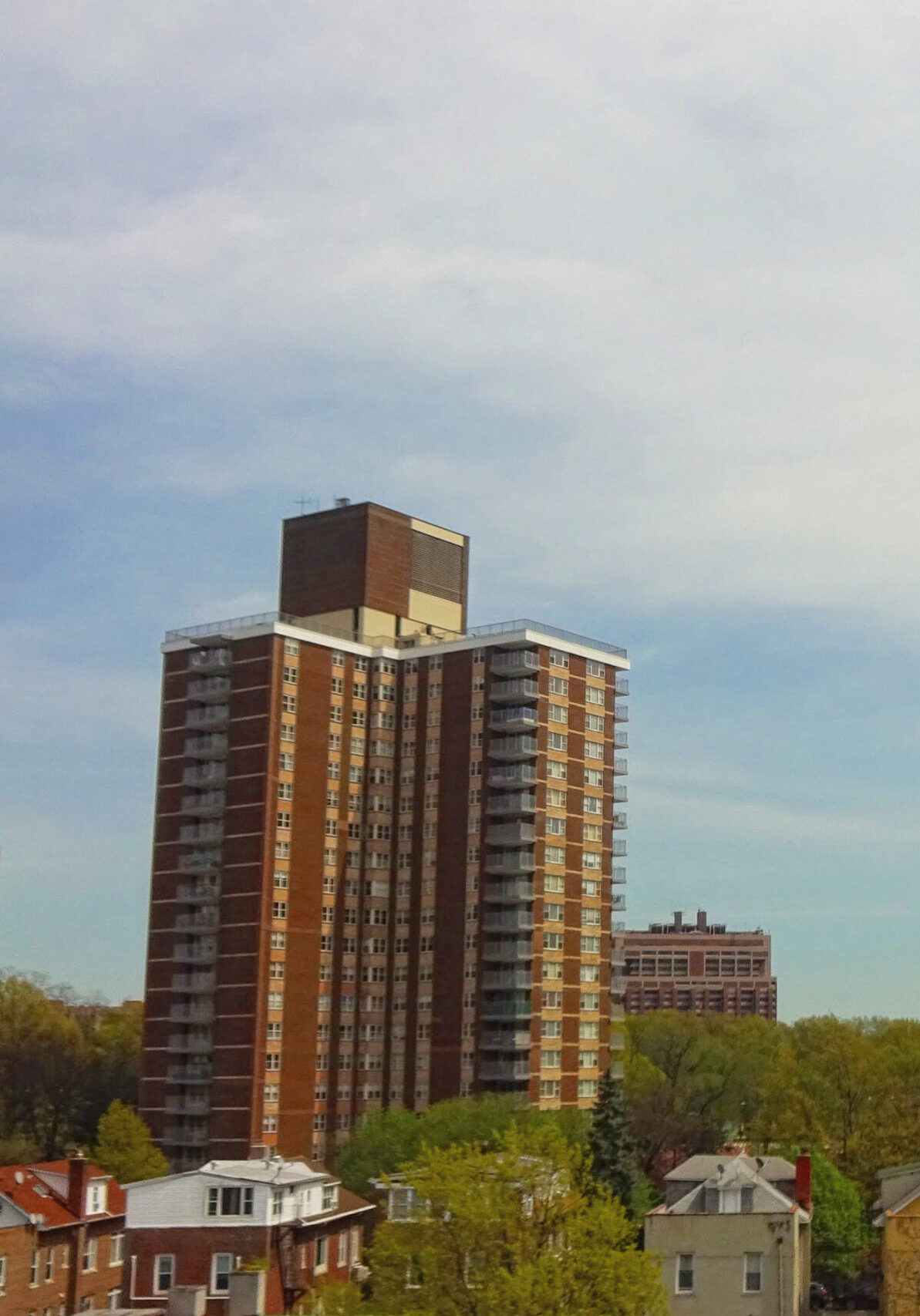
Project Highlights
Step 1
Step 1: Examine Current Conditions
A baseline assessment is key to understanding current systems and performance, then identifying conditions, requirements or events that will trigger a decarbonization effort. The assessment looks across technical systems, asset strategy and sectoral factors.
Building System Conditions
- System Failure
- Equipment nearing end-of-life
- New heat source potential
- Comfort improvements
- Indoor air quality improvements
- Facade maintenance
- Resilience upgrades
- Efficiency improvements
Asset Conditions
- Recapitalization
- Capital event cycles
- Carbon emissions limits
- Investor sustainability demands
- Owner sustainability goals
Market Conditions
- Technology improves
- Policy changes
- Infrastructure transitions
- Fuels phase out
The Towers are two of 13 buildings that comprise AHC’s multifamily campus located in the Bronx. Many of the systems at the property, including the piping distribution system, are beyond their useful life and in poor condition, causing leaks and requiring continual repair and maintenance. The campus currently uses a central gas-powered boiler plant to produce steam for heating, cooling, and domestic hot water.
As part of its recapitalization cycle, the property is embarking on a decarbonization journey which will include a comprehensive retrofit of the heating, cooling, and domestic hot water systems, an envelope upgrade, and onsite renewable generation in the form of geothermal and solar PV.
This project will increase thermal comfort and secure utility affordability for its low-and-moderate income residents, as well as enhance the energy efficiency and climate resilience of the property.
Step 2
Step 2: Design Resource Efficient Solutions
Effective engineering integrates measures for reducing energy load, recovering wasted heat, and moving towards partial or full electrification. This increases operational efficiencies, optimizes energy peaks, and avoids oversized heating systems, thus alleviating space constraints and minimizing the cost of retrofits to decarbonize the building over time.
Existing Conditions
This diagram illustrates the building prior to the initiation of Strategic Decarbonization planning by the owners and their teams.
Click through the measures under “Building After” to understand the components of the building’s energy transition.
Sequence of Measures
2024
2026
2028
2030
Building System Affected
- heating
- cooling
- ventilation
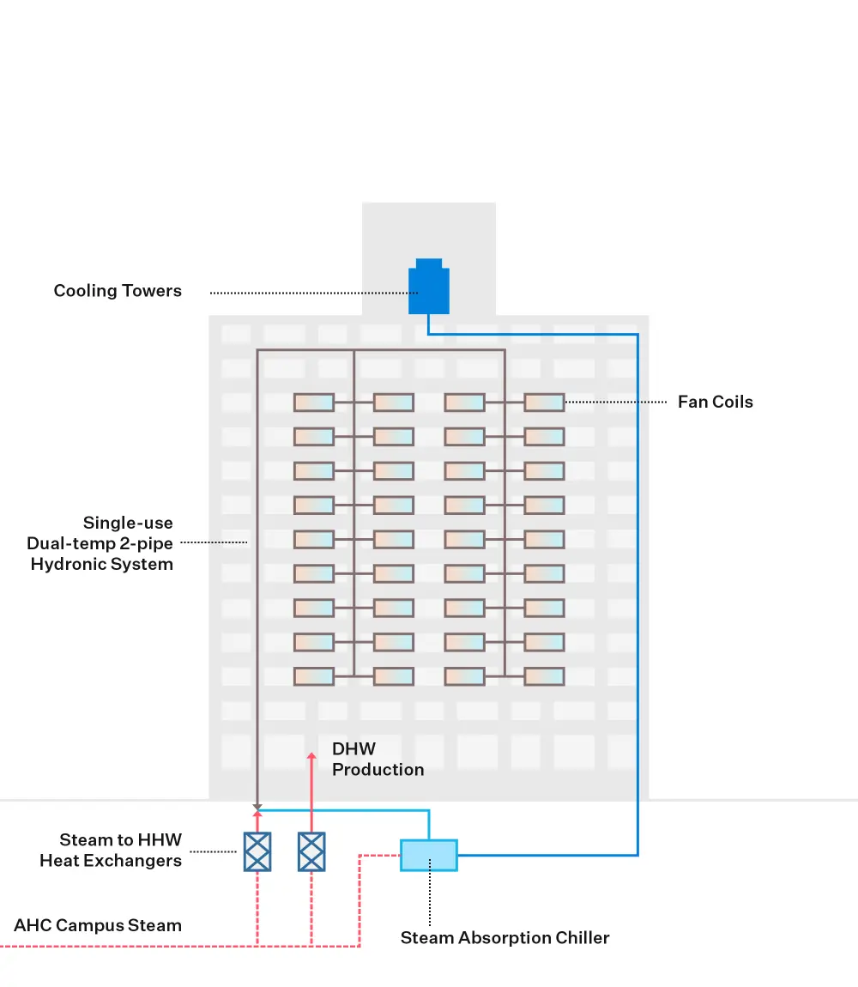
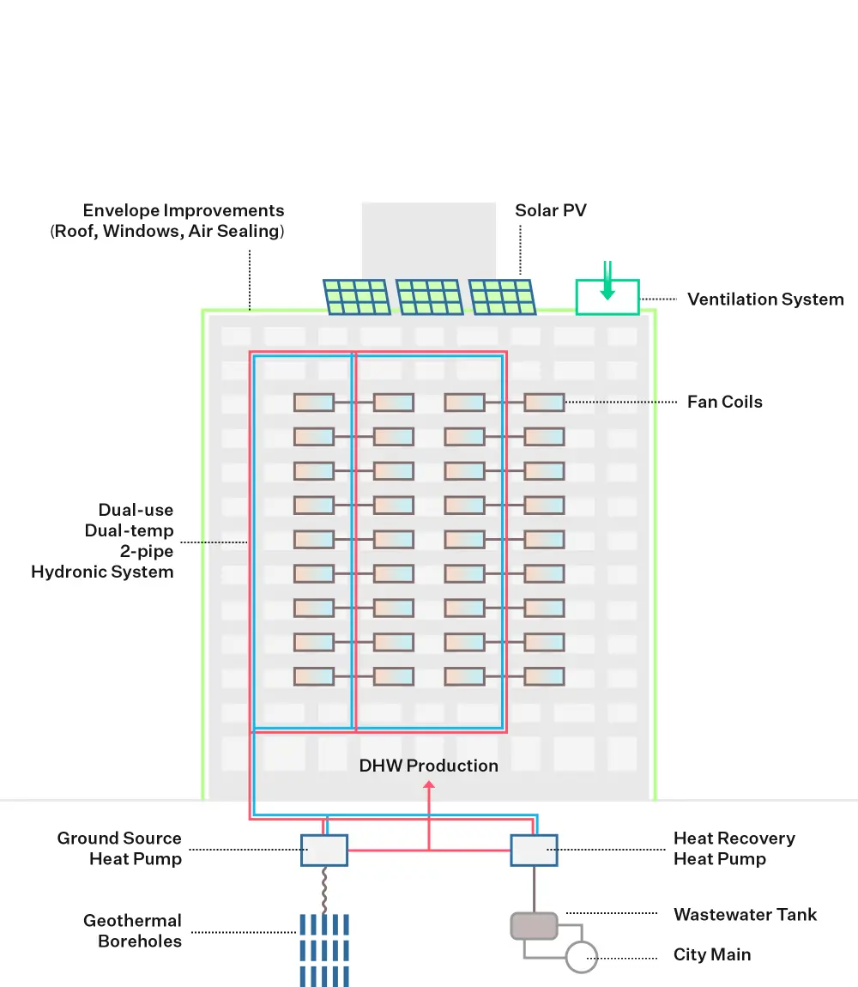
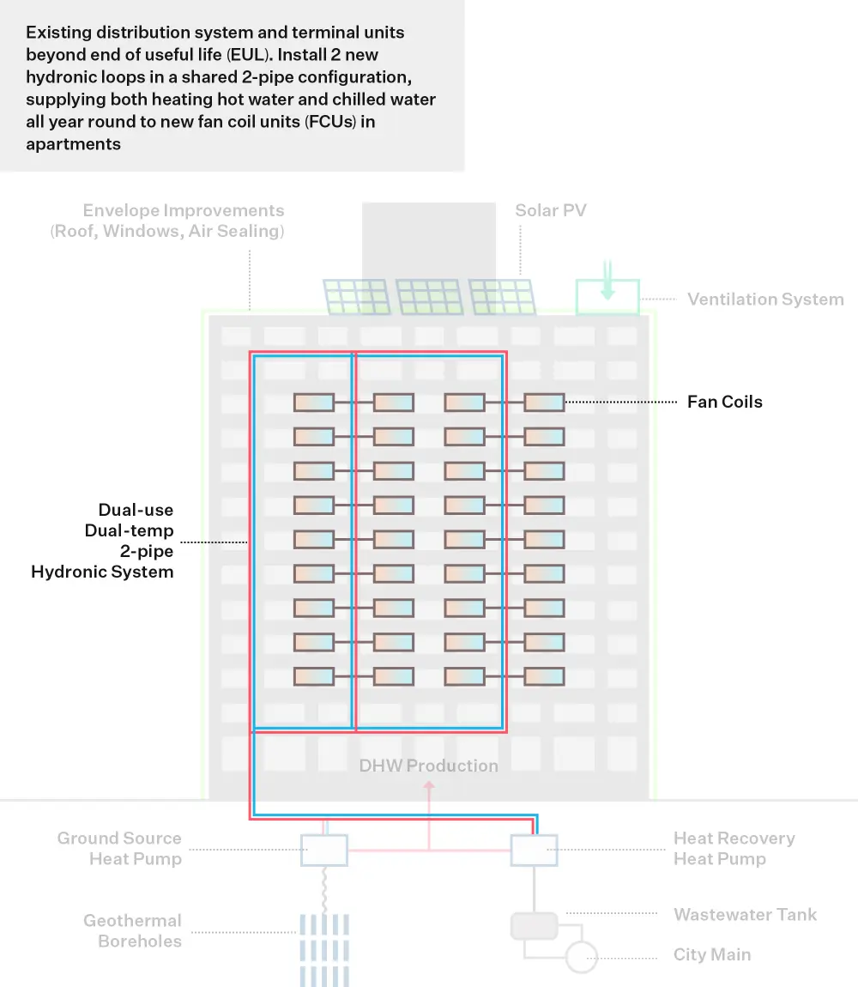
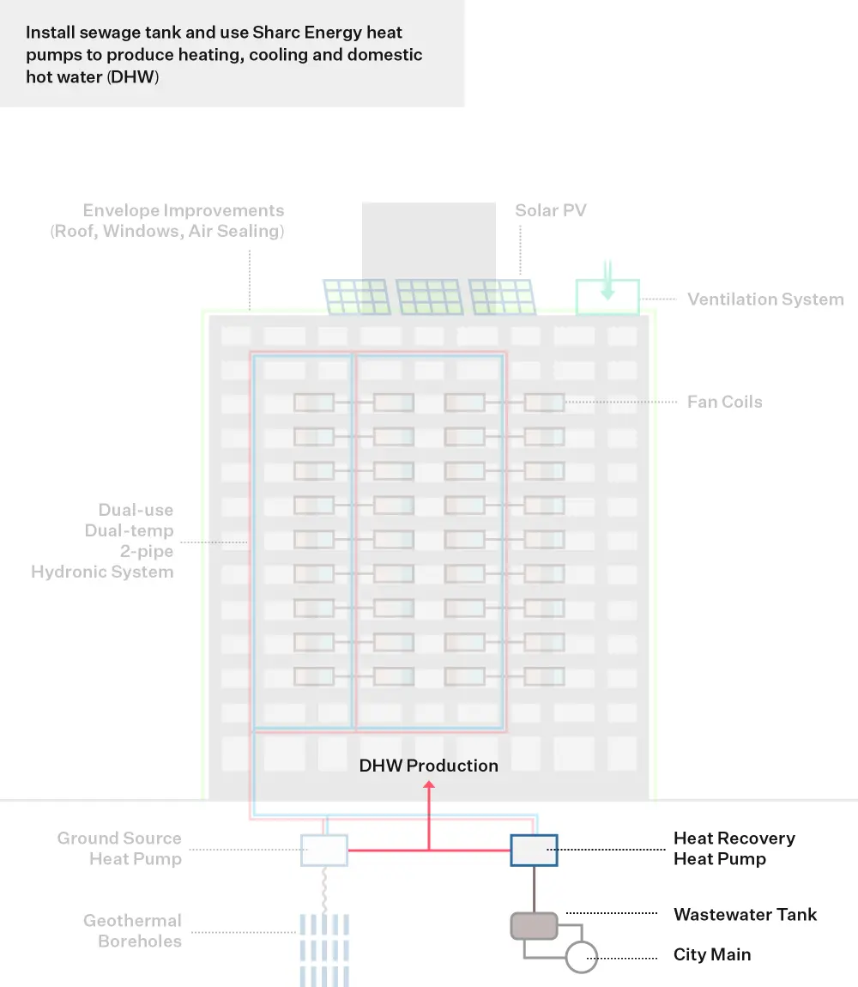
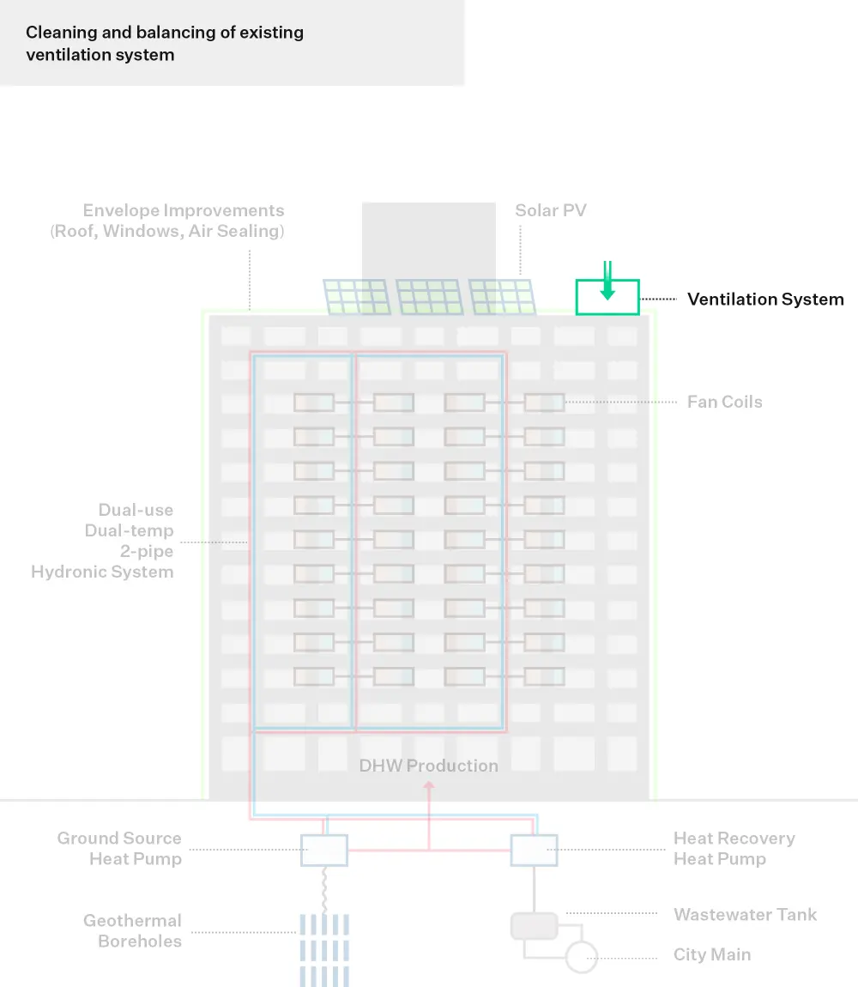
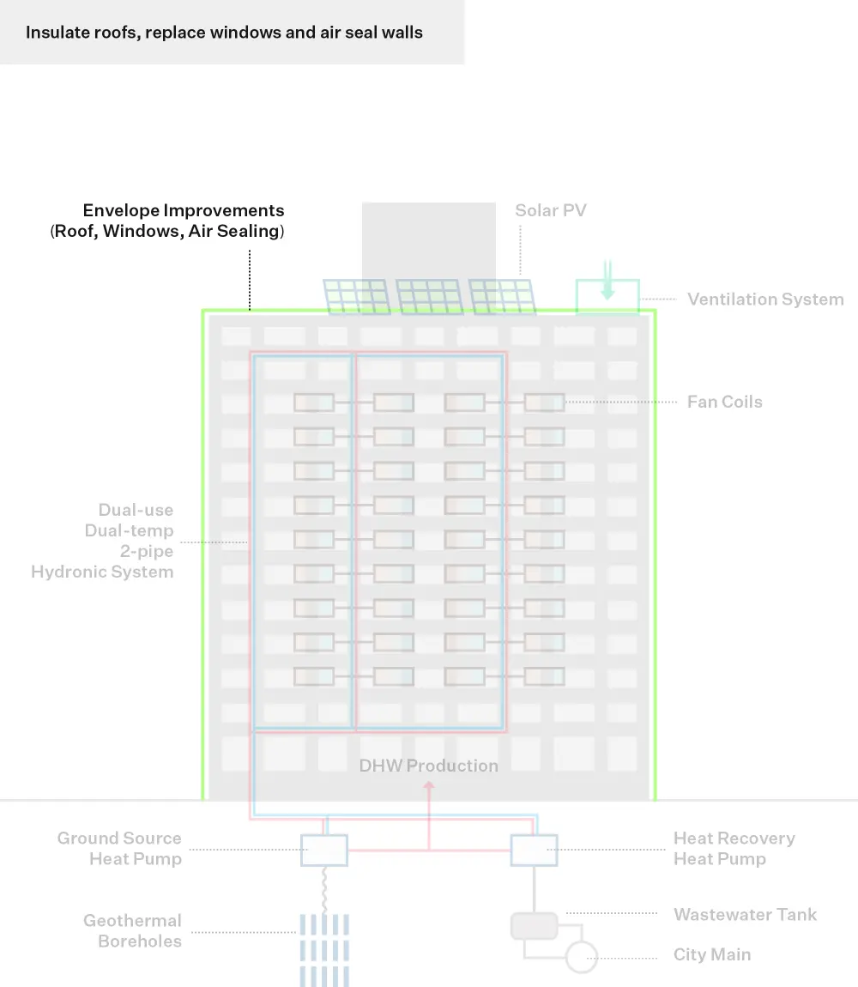
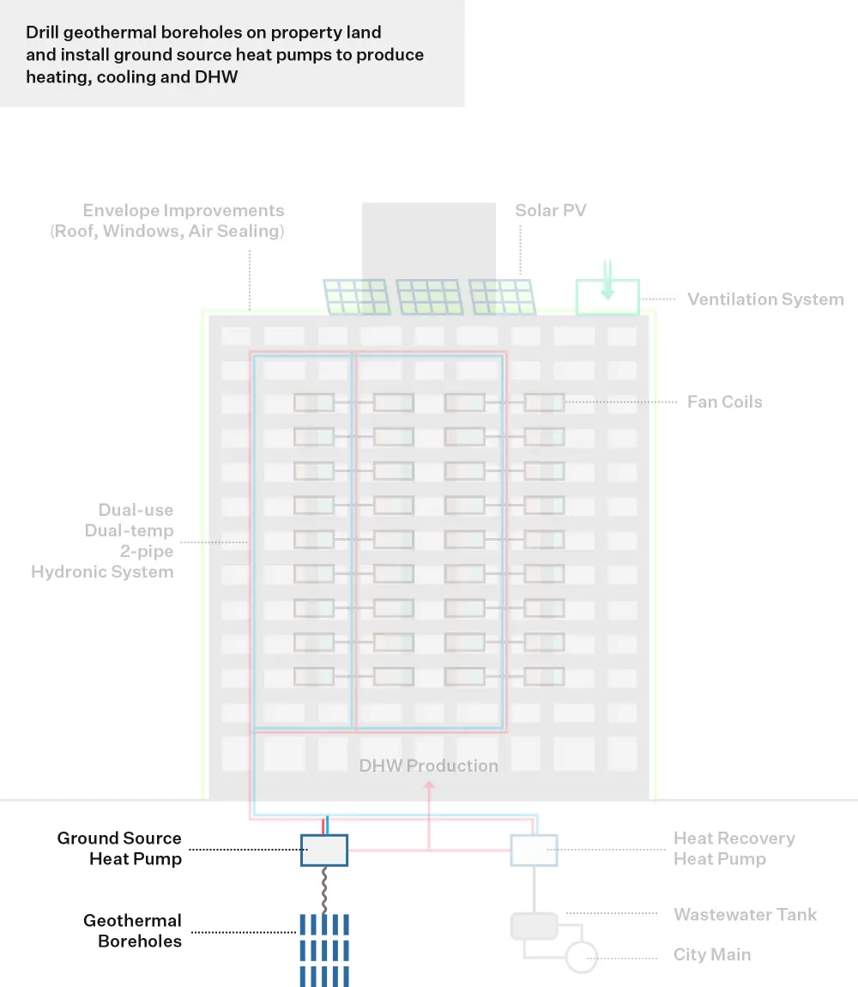

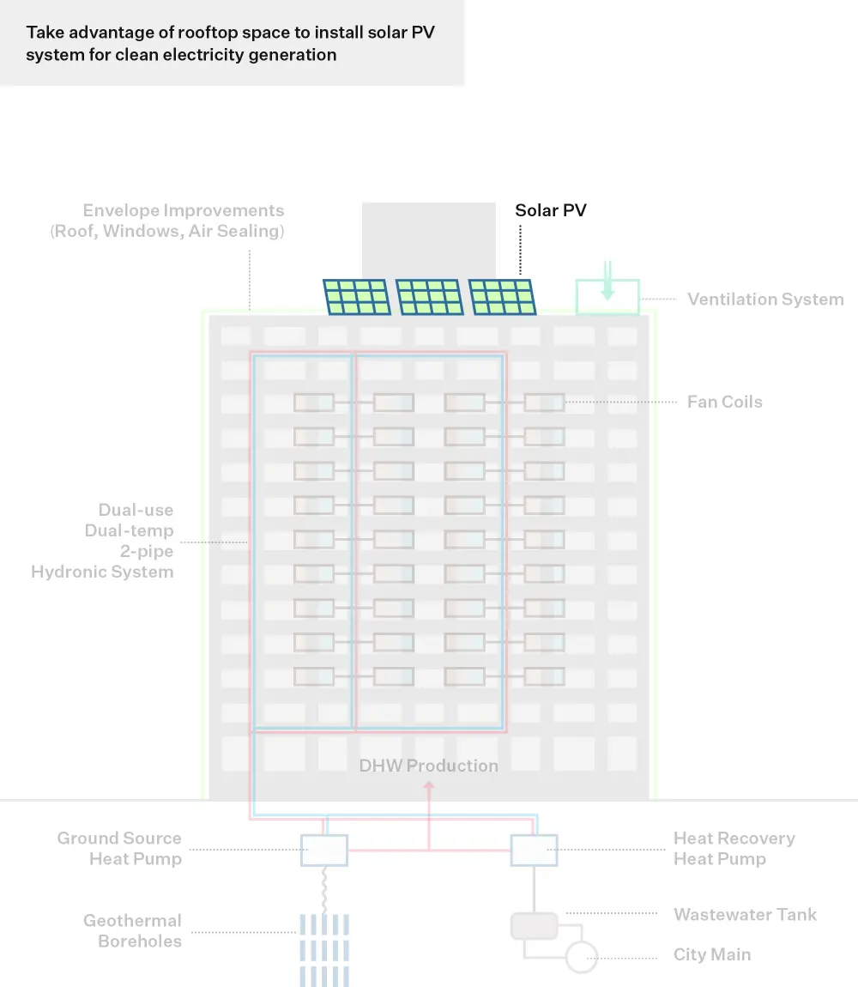

Reduce Energy Load
- New hydronic distribution: Replace the dual temperature hydronic system with new piping supplying both heating hot water and chilled water simultaneously to provide heating or cooling year-round improving tenant comfort. The measure includes new fan coil units with more efficient motors and designed for low temperature heating hot water to reduce the load on the buildings and facilitate heat pump technology integration.
- Envelope Improvements: roof insulation, window replacement and air sealing walls
- Ventilation Maintenance: balancing and sealing of ventilation system to reduce exhaust air
- Controls Upgrades: Install modern control system to automate and optimize new heat pump systems
Recover Wasted Heat
- Wastewater Heat Recovery: Recapture heat from wastewater using WSHPs to produce heating, cooling, and domestic hot water (DHW). Use wastewater as heat sink in cooling mode to enable removal of old cooling towers.
Full Electrification
- Ground Source Heat Pumps: Drill boreholes on property land and install WSHPs to produce heating, cooling and DHW. Use boreholes as heat sink in cooling mode.
- Solar PV: Install solar PV system on rooftop
- Electrify Appliances: install electric dryers and cooking equipment
Step 3
Step 3: Build the Business Case
Making a business case for strategic decarbonization requires thinking beyond a traditional energy audit approach or simple payback analysis. It assesses business-as-usual costs and risks against the costs and added value of phased decarbonization investments in the long-term.
Strategic Decarbonization Action Plan
An emissions decarbonization roadmap helps building owners visualize their future emissions reductions by outlining the CO2 reductions from selected energy conservation measures. This roadmap is designed with a phased approach, considering a 20- or 30-year timeline, and incorporates the evolving benefits of grid decarbonization, ensuring a comprehensive view of long-term environmental impact.
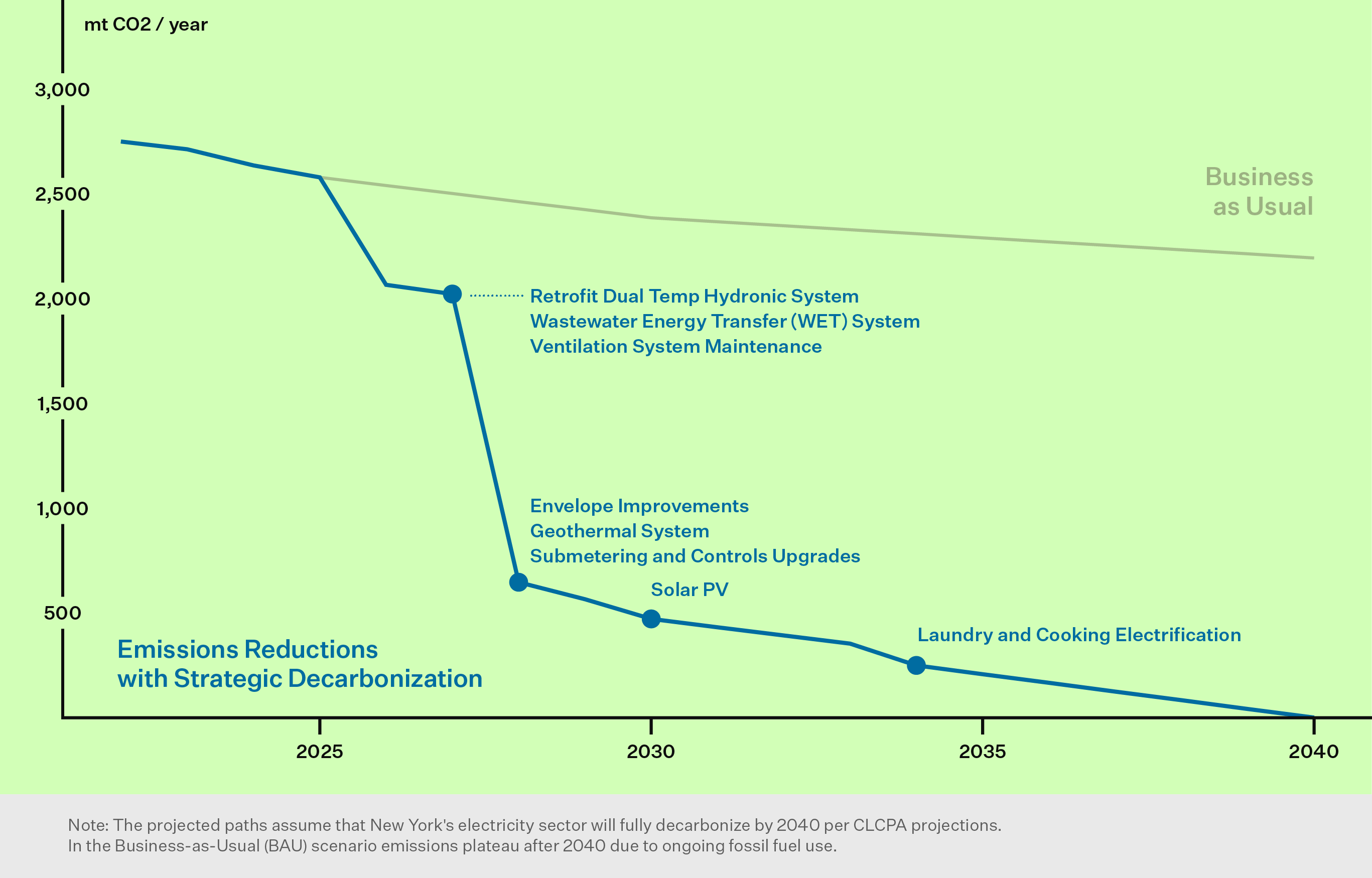
The measures used in our decarbonization strategy have been strategically planned based on priorities, as well as to optimize energy and carbon reduction. The approach is to reduce loads first to allow for reduced and properly sized new systems. This sequence enables implementation of the measures because it allows thermal loads to be reduced as soon as possible, before electrification of heating and cooling with the ground source heat pump (GSHP) system. Most critical to the success of the plan are the early implementation of the distribution system retrofit and installation of the wastewater energy transfer (WET) system for thermal energy recovery.
Due to the critical nature of the decarbonization work, AHC desires an aggressive implementation timeline for the measures. The work, specifically the piping and fan coil unit (FCU) replacement and WET system installation, is slated to occur 2024-2026. Then in 2026-2028 comes the critical steps of envelope improvements, submetering and control upgrades, and geothermal system installation. The geothermal measure will be a critical step for transitioning The Towers away from fossil fuels because the GSHP system will replace the steam supplied from the gas and oil fed central boiler plant for heating, cooling, and domestic hot water (DHW). This measure will allow the chiller, cooling tower, and steam piping to be fully decommissioned, thereby yielding additional operational and maintenance savings. In 2028-2030, installing the solar PV system will allow for further deep energy savings as it will enable The Towers to have a direct source of clean energy and rely less on the main electricity grid, which needs time to transition to clean energy. Lastly, in 2039-2034, electrifying the appliances will be the last component in completely transitioning The Towers away from on-site fossil fuels while also saving energy by installing high efficiency alternatives and providing health benefits to the residents by eliminating gas stoves.
