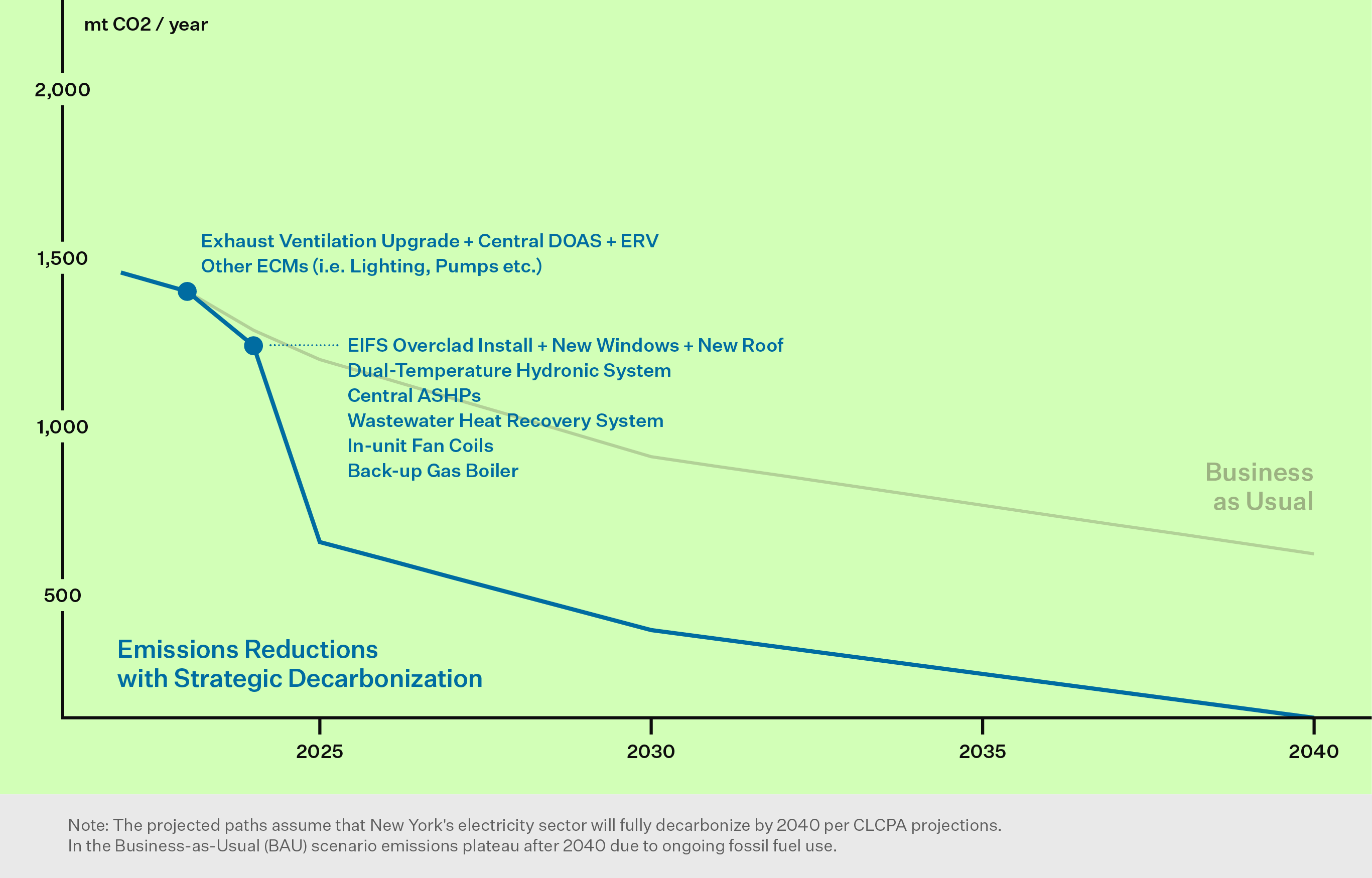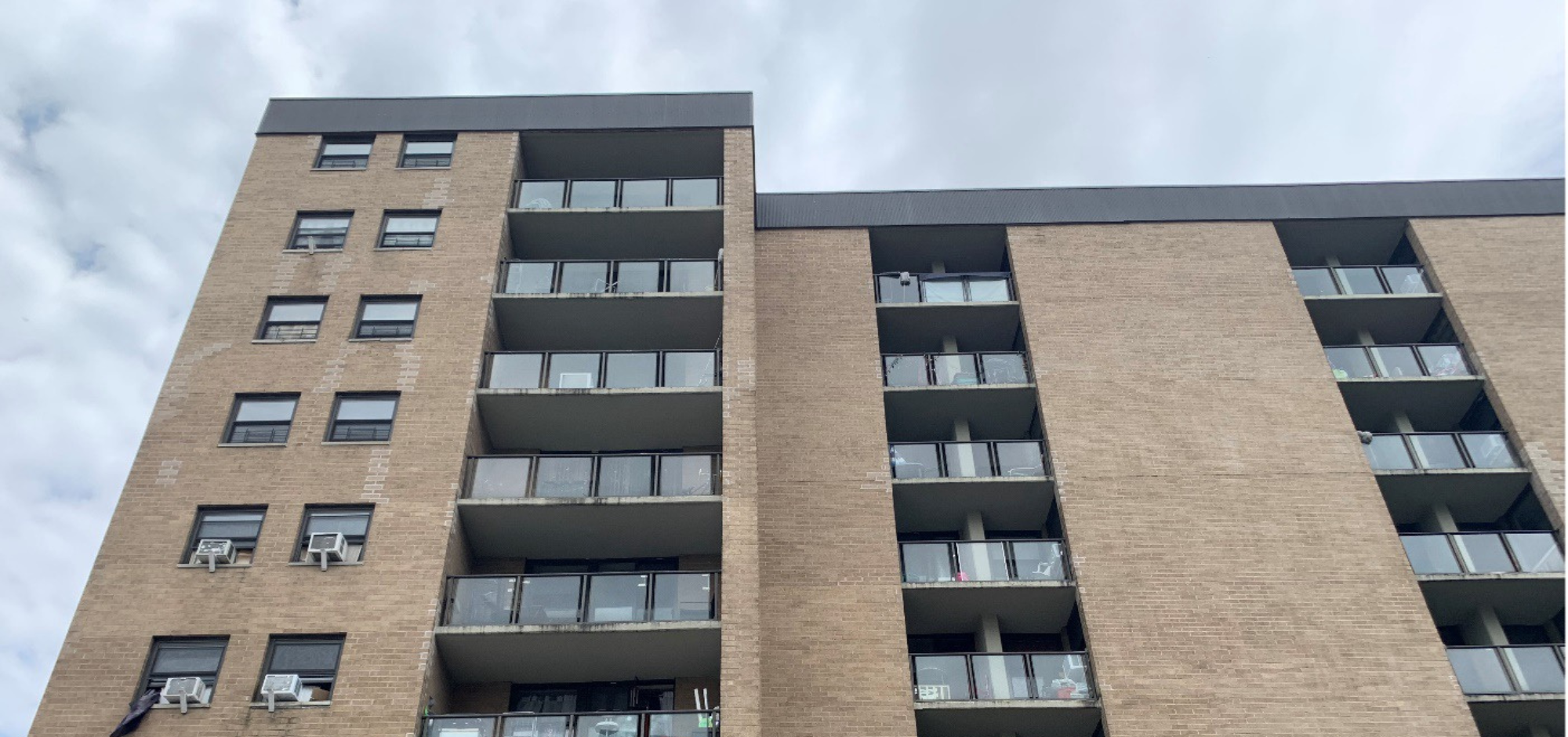Recapitalization to achieve carbon neutral affordable housing
Tags
Located in Yonkers, NY, Whitney Young Manor, is a notable affordable housing complex with 195 apartments across 234,000 square feet and 12 stories. Built in 1974, the housing complex is now undergoing a $22 million makeover focusing heavily on decarbonization upgrades. This renovation aims to modernize the buildings by improving insulation and introducing a new heating and cooling system that’s energy efficient. These changes are expected to lower the buildings’ carbon footprint, enhance living conditions, and reduce energy costs. The developer, Paths Development LLC, is leveraging the recapitalization cycle of the property to upgrade its infrastructure and include decarbonization measures to meet its climate goals.
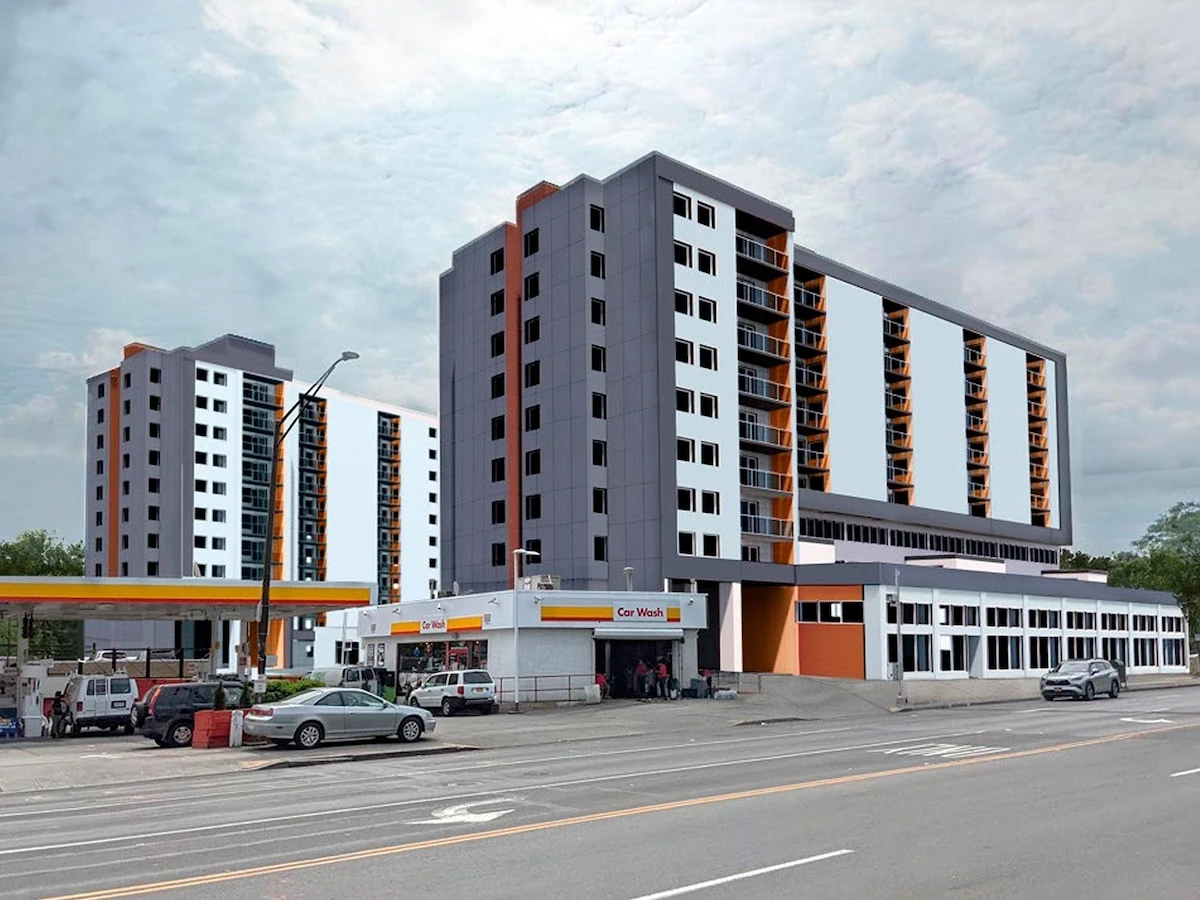
Project Highlights
Step 1
Step 1: Examine Current Conditions
A baseline assessment is key to understanding current systems and performance, then identifying conditions, requirements or events that will trigger a decarbonization effort. The assessment looks across technical systems, asset strategy and sectoral factors.
Building System Conditions
- Equipment nearing end-of-life
- New heat source potential
- Comfort improvements
- Indoor air quality improvements
- Facade maintenance
- Resilience upgrades
- Efficiency improvements
Asset Conditions
- Recapitalization
- Carbon emissions limits
- Owner sustainability goals
Market Conditions
- Technology improves
- Utility prices change
- Fuels phase out
Whitney Young Manor is an aging affordable housing complex with open balconies, inefficient electric resistance baseboard heating, electric wall sleeve AC units, and gas-fired domestic hot water heaters.
The project team believes that with care, planning, and the appropriate resources, retrofitting these residential buildings can better serve tenants, deliver environmental benefits, and prove financially feasible for owners. Paths leverages the recapitalization cycle of the property to upgrade its infrastructure and include decarbonization measures to meet its climate goals.
This project prioritizes intensive load reduction through envelope improvements and hydronic distribution to improve resident comfort while reducing carbon emissions, utility spending, and maintenance costs.
Step 2
Step 2: Design Resource Efficient Solutions
Effective engineering integrates measures for reducing energy load, recovering wasted heat, and moving towards partial or full electrification. This increases operational efficiencies, optimizes energy peaks, and avoids oversized heating systems, thus alleviating space constraints and minimizing the cost of retrofits to decarbonize the building over time.
Existing Conditions
This diagram illustrates the building prior to the initiation of Strategic Decarbonization planning by the owners and their teams.
Click through the measures under “Building After” to understand the components of the building’s energy transition.
Sequence of Measures
2024
2025
Building System Affected
- heating
- cooling
- ventilation
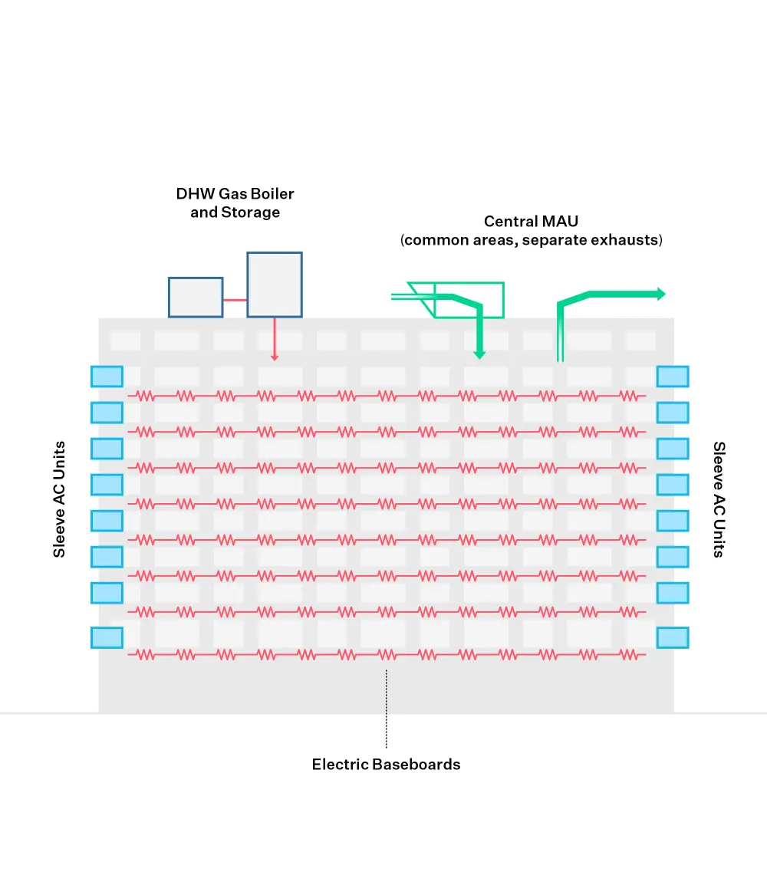
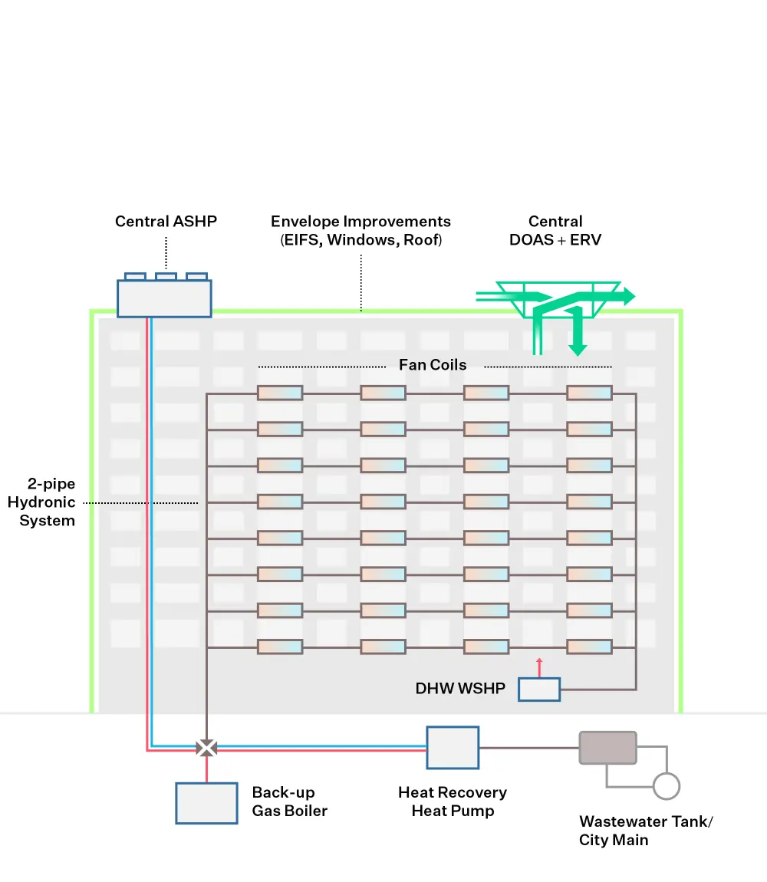
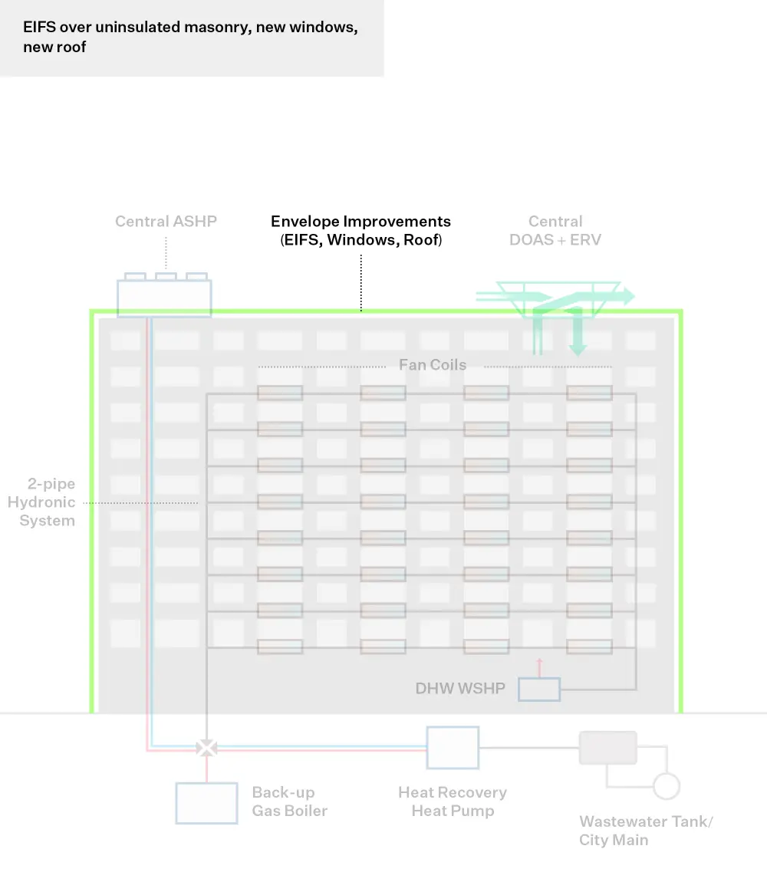
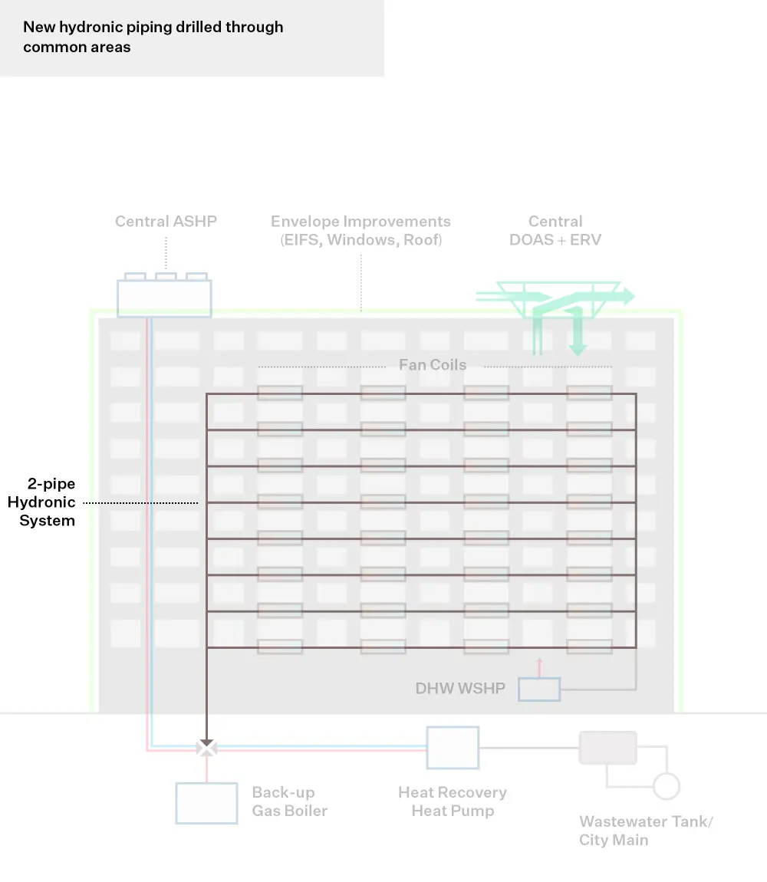
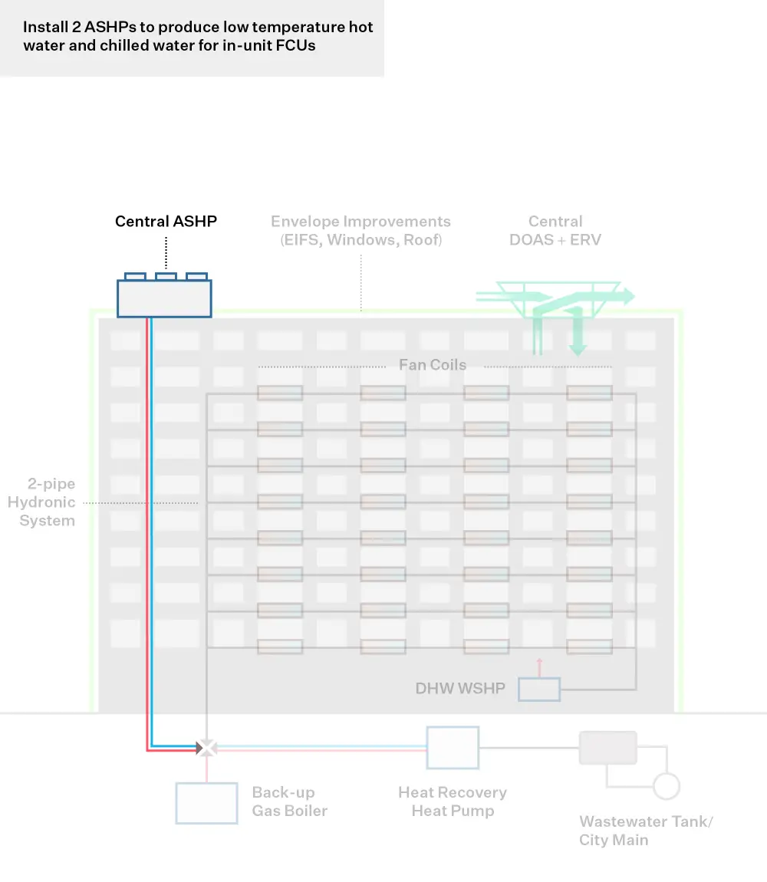
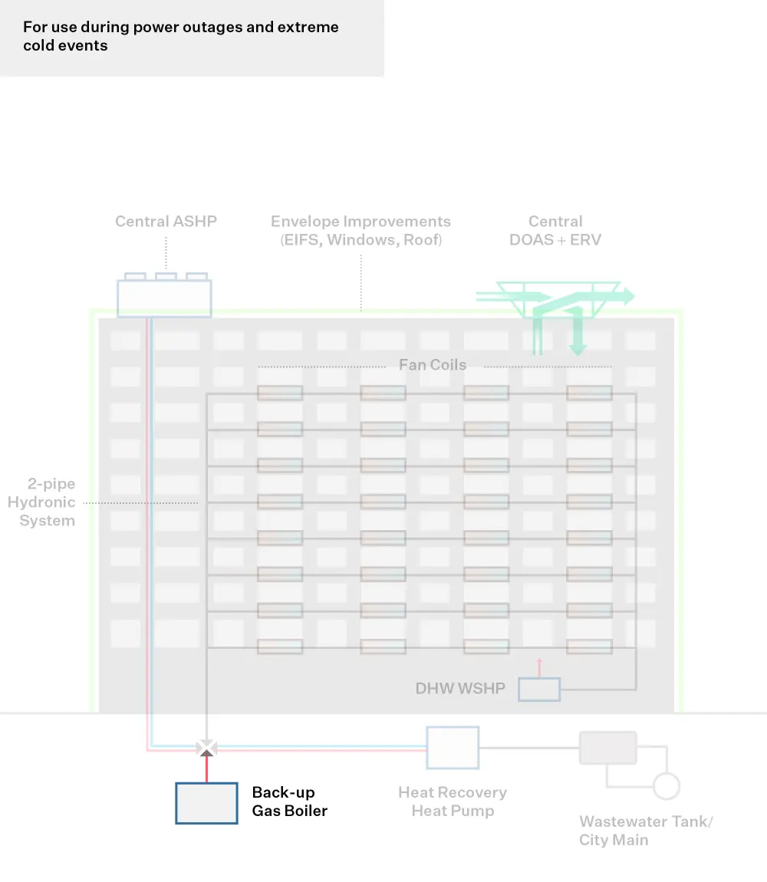
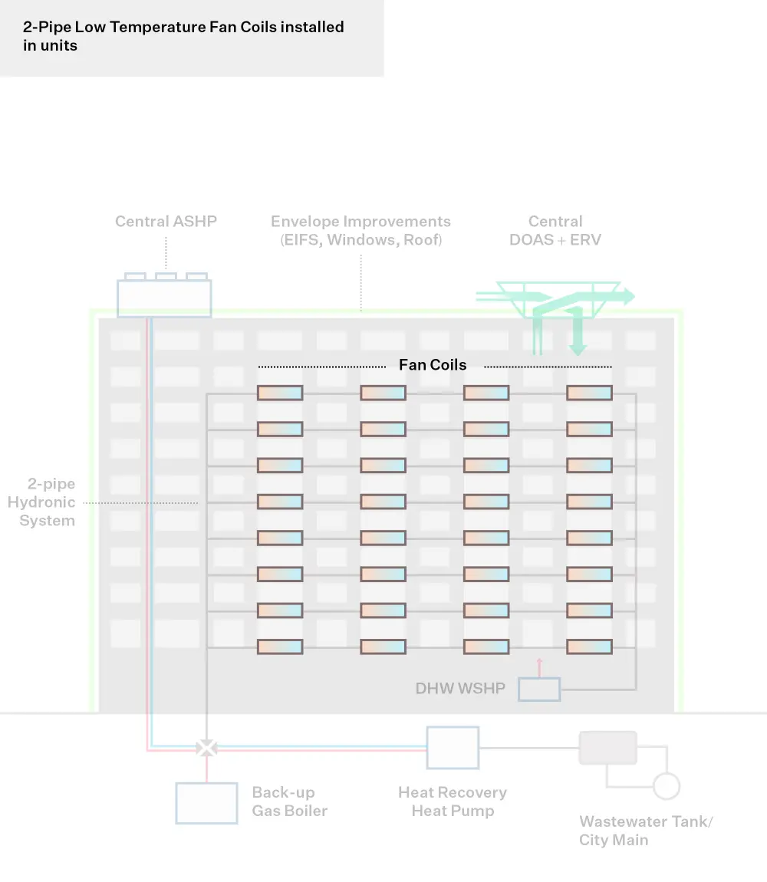
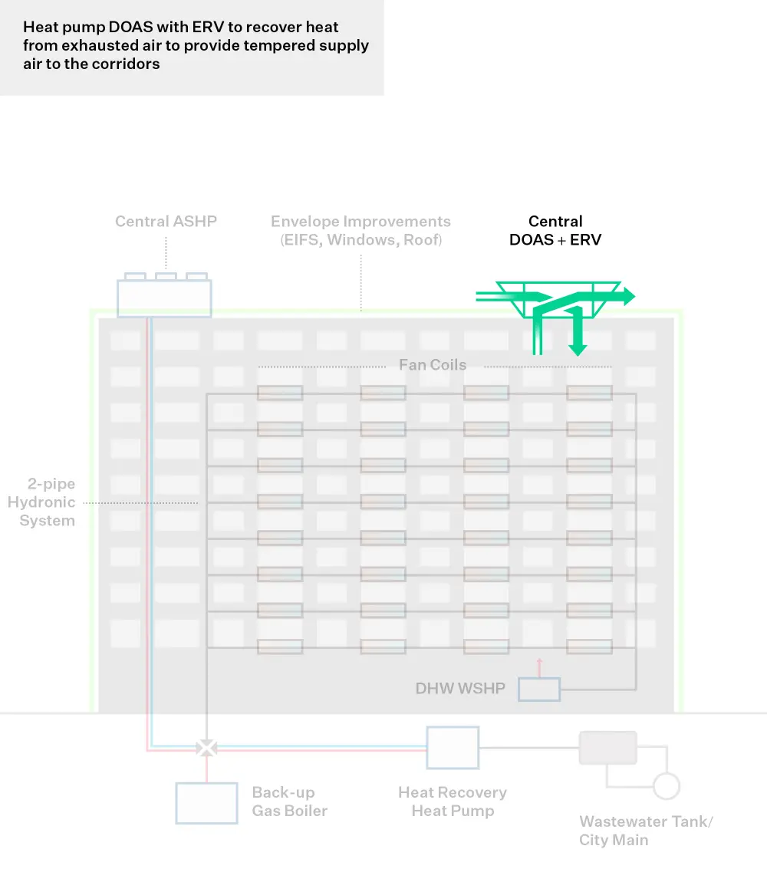
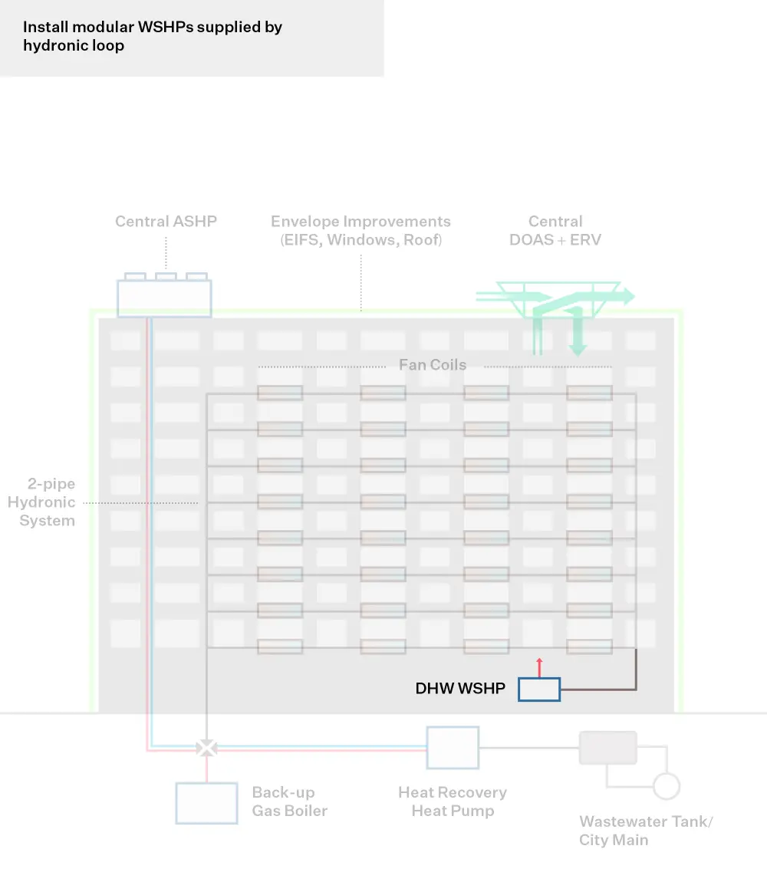
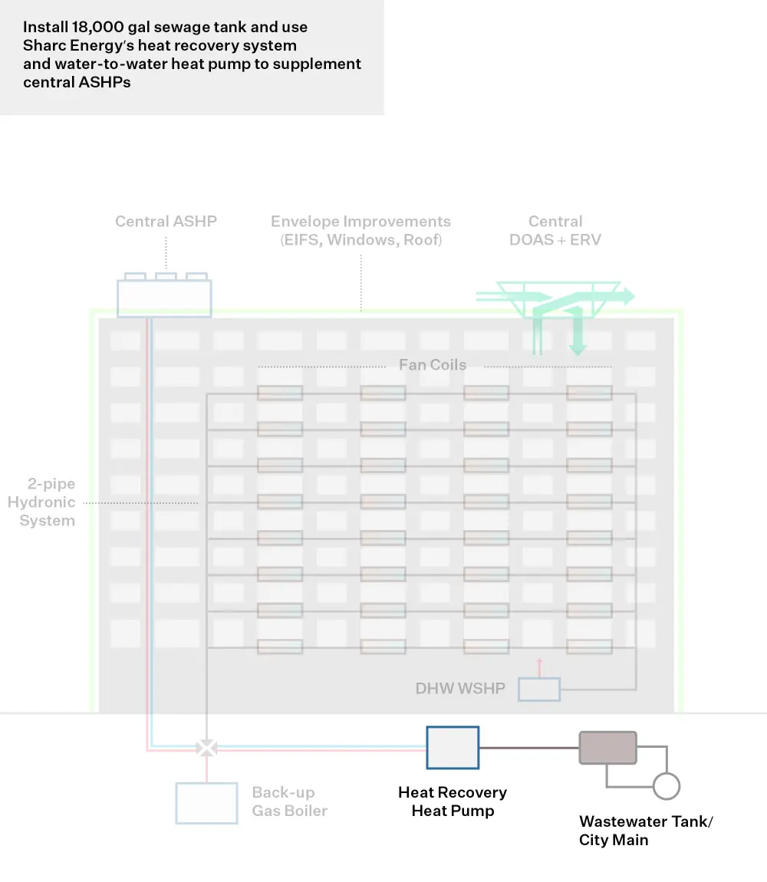
Reduce Energy Load
Whitney Young Manor demonstrates the benefits of over- cladding and hydronic distribution to enable heat pump technology:
- New hydronic distribution: High efficiency water-based distribution system, lower supply temperature
- The new hydronic distribution piping will enable the integration of different heating sources and allow heat sharing between end uses, such as DHW production during cooling season. The construction team plans to pilot cross-linked polyethylene (PEX) piping to reduce cost and improve durability.
- Dedicated Outside Air System (DOAS): decouple ventilation from heat and cooling systems
- Envelope Improvements: overclad, roof insulation and window replacement
- Over-cladding using Exterior Insulation and Finishing System (EIFS) helps reduce heat loss and air infiltration while avoiding façade maintenance costs associated with LL11. This measure is combined with the new Dedicated Outside Air System (DOAS) to make sure adequate fresh air is injected into the building.
Recover Wasted Heat
The project team plans to integrate different heat sources connected to the central hydronic piping. This includes centralized air source heat pumps, Wastewater Energy Transfer (WET) system and gas-fired condensing boilers as back-up.
- Wastewater Heat Recovery: Recapture heat from wastewater using WSHP
- Energy Recovery Ventilator (ERV): Recapture heat from ventilation exhaust to condition make-up air
Electrification
- Central Air Source Heat Pump (ASHP): Maintain design temperatures for the hydronic loop
- Water Source Heat Pump (WSHP) for Domestic Hot Water (DHW): DHW production supplied by hydronic loop
- Back-up gas condensing boiler: Provide supplemental heat during cold events as resiliency
Step 3
Step 3: Build the Business Case
Making a business case for strategic decarbonization requires thinking beyond a traditional energy audit approach or simple payback analysis. It assesses business-as-usual costs and risks against the costs and added value of phased decarbonization investments in the long-term.
Strategic Decarbonization Action Plan
An emissions decarbonization roadmap helps building owners visualize their future emissions reductions by outlining the CO2 reductions from selected energy conservation measures. This roadmap is designed with a phased approach, considering a 20- or 30-year timeline, and incorporates the evolving benefits of grid decarbonization, ensuring a comprehensive view of long-term environmental impact.
