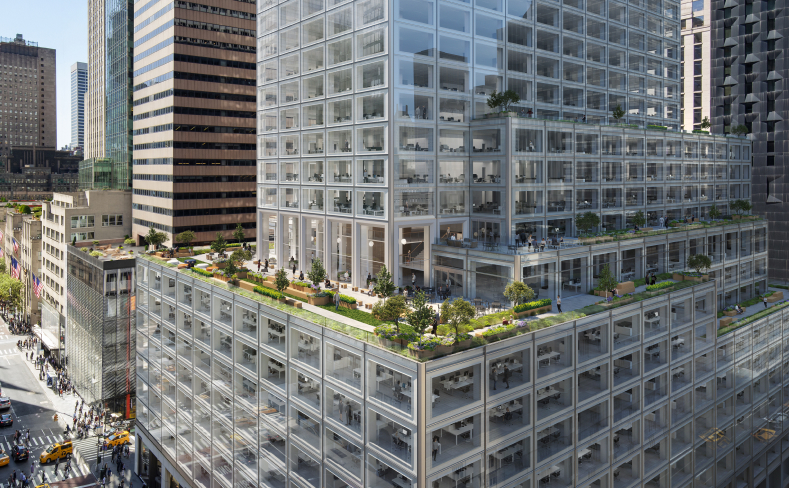High-rise implements heat pumps and outdoor air systems for decarbonization
This case study was chosen as part of the Empire Building Challenge competition. Click here to learn more about the Empire Building Challenge competition.
Tags
660 Fifth Avenue, developed by Brookfield Properties, highlights how a building redevelopment can be leveraged by property owners to improve functionality and efficiency of building systems, setting a successful precedent for high-rise offices of the future. The 41-story, 1.4 million square foot commercial property was built in 1957 and is currently completing a full redevelopment to modernize the building.
The decarbonization plan for 660 Fifth Avenue involves a phased approach from 2023-2035 to electrify heating and eliminate steam usage through measures such as expanding the building’s thermal network, installing water-to-water and air-to-water heat pumps, and fine tuning HVAC sequences, with the goal of reducing site EUI by 59.8% and greenhouse gas emissions by over 6,500 metric tons annually.
Brookfield Properties is a fully integrated, global real estate services company that owns and operates 40 million square feet of office, residential, hotel, and retail property in New York.
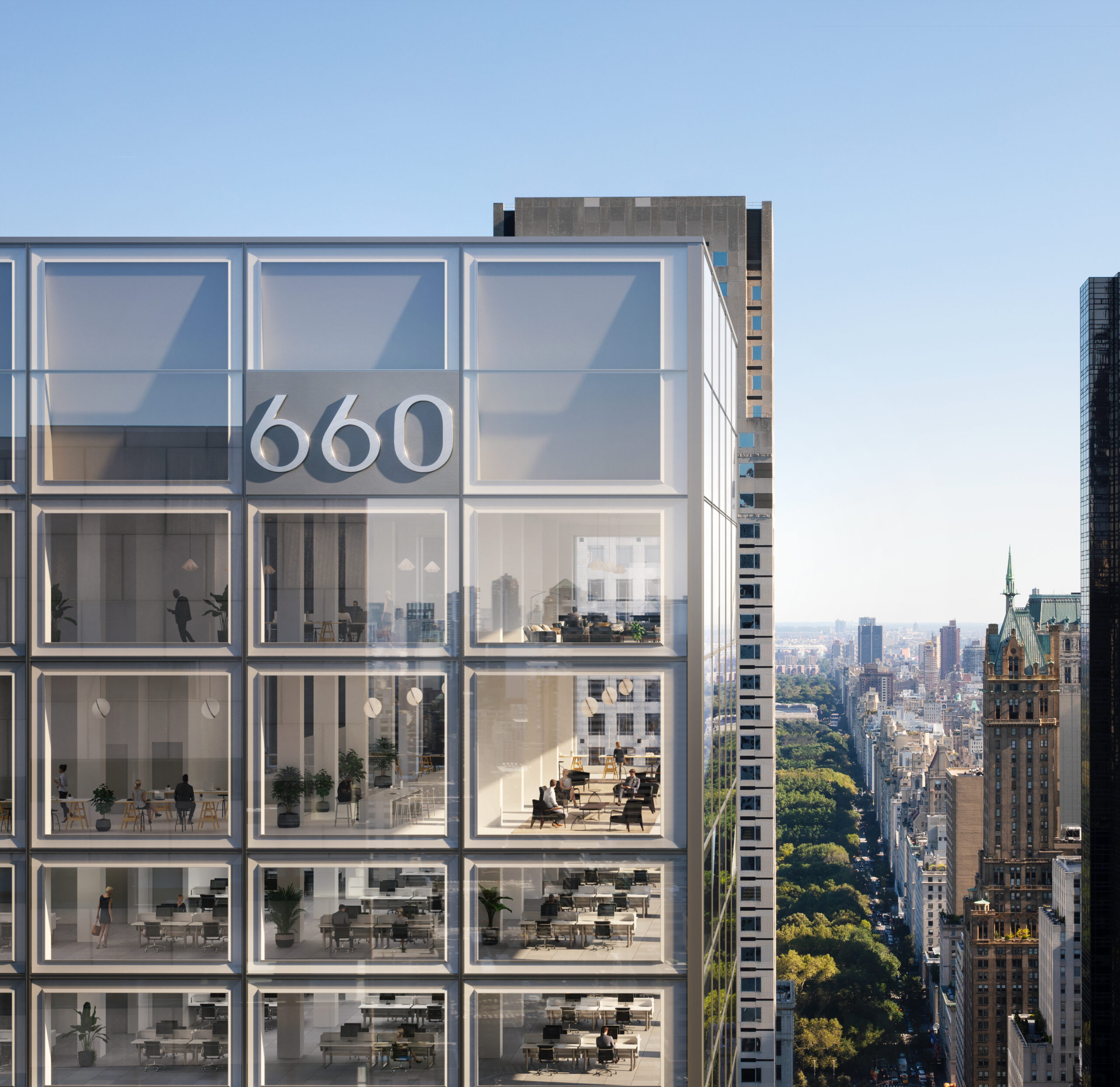
Project Highlights
Step 1
Step 1: Examine Current Conditions
A baseline assessment is key to understanding current systems and performance, then identifying conditions, requirements or events that will trigger a decarbonization effort. The assessment looks across technical systems, asset strategy and sectoral factors.
Building System Conditions
- System Failure
- Equipment nearing end-of-life
- Damage from events
- Tenant load change
- Comfort improvements
- Indoor air quality improvements
- Facade maintenance
- Efficiency improvements
Asset Conditions
- Repositioning
- Recapitalization
- Capital event cycles
- Tenant turnover/vacancy
- Carbon emissions limits
- Tenant sustainability demands
- Investor sustainability demands
- Building codes
- Owner sustainability goals
Market Conditions
- Technology improves
- Market demand changes
- Policy changes
- Utility prices change
Brookfield Properties is leveraging the redevelopment of this property to integrate decarbonization solutions that will upgrade its internal systems, reducing its reliance on fossil fuels and positioning it for full decarbonization by 2035. Brookfield Properties acquired its interest in 660 Fifth in 2018 with the intent to redevelop and reposition the property into an iconic, trophy-class office building. The redevelopment plan included a full facade upgrade to create the largest windows in New York City redevelopment history, as well as full upgrades to the property’s mechanical systems resulting in a 60% EUI reduction and 40% water use reduction at the property. In addition to major operating expense savings as result of such improvements, the property will also be able to lease space for significantly more, helping accelerate the return on investment. Further, the redevelopment shifts a majority of the property’s energy usage from steam to electric, positioning it well for performance relative to Local Law 97 requirements and enabling a 97% reduction in greenhouse gas emissions from energy when the property started sourcing 100% renewable electricity in the fall of 2023.
Step 2
Step 2: Design Resource Efficient Solutions
Effective engineering integrates measures for reducing energy load, recovering wasted heat, and moving towards partial or full electrification. This increases operational efficiencies, optimizes energy peaks, and avoids oversized heating systems, thus alleviating space constraints and minimizing the cost of retrofits to decarbonize the building over time.
Existing Conditions
This diagram illustrates the building prior to the initiation of Strategic Decarbonization planning by the owners and their teams.
Click through the measures under “Building After” to understand the components of the building’s energy transition.
Sequence of Measures
2022
2023
2024
2026
Building System Affected
- heating
- cooling
- ventilation
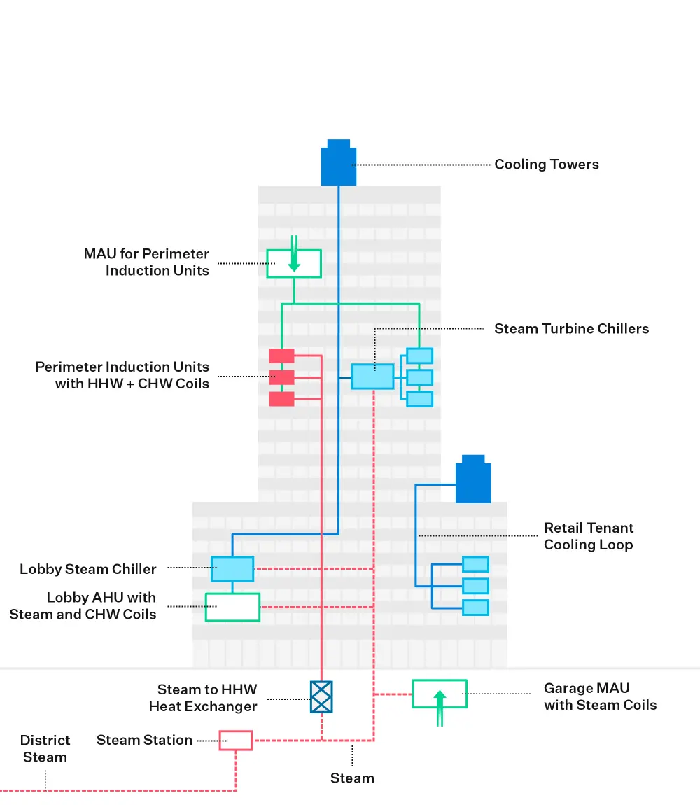
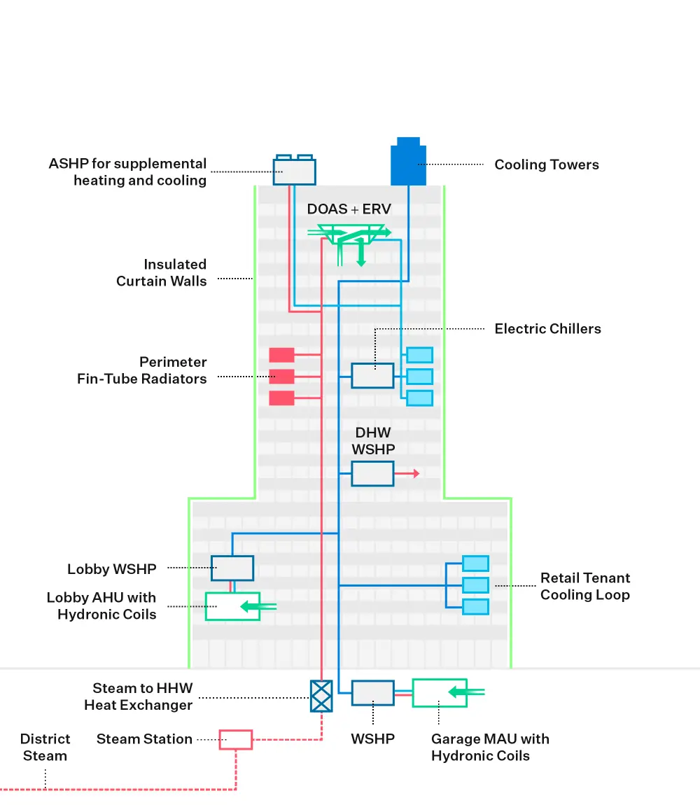
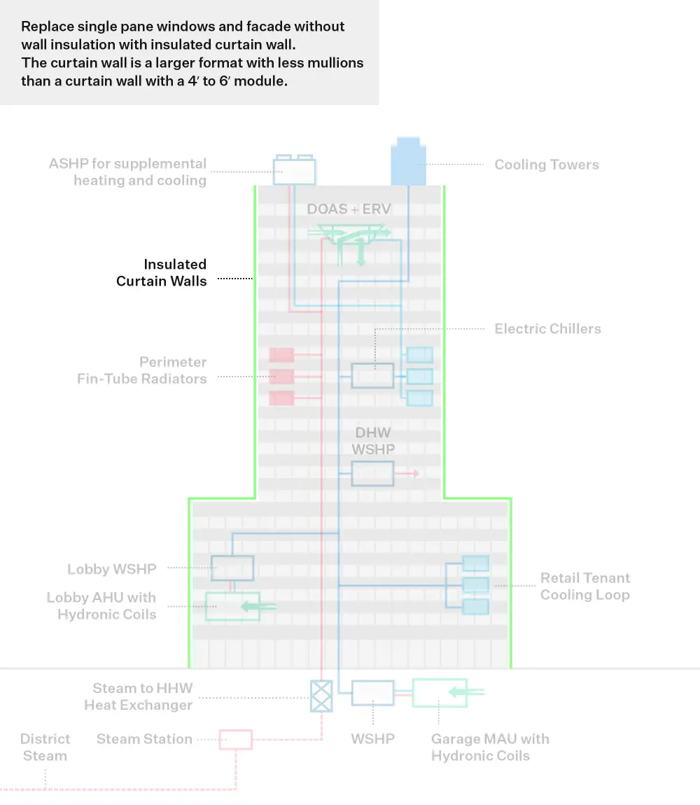
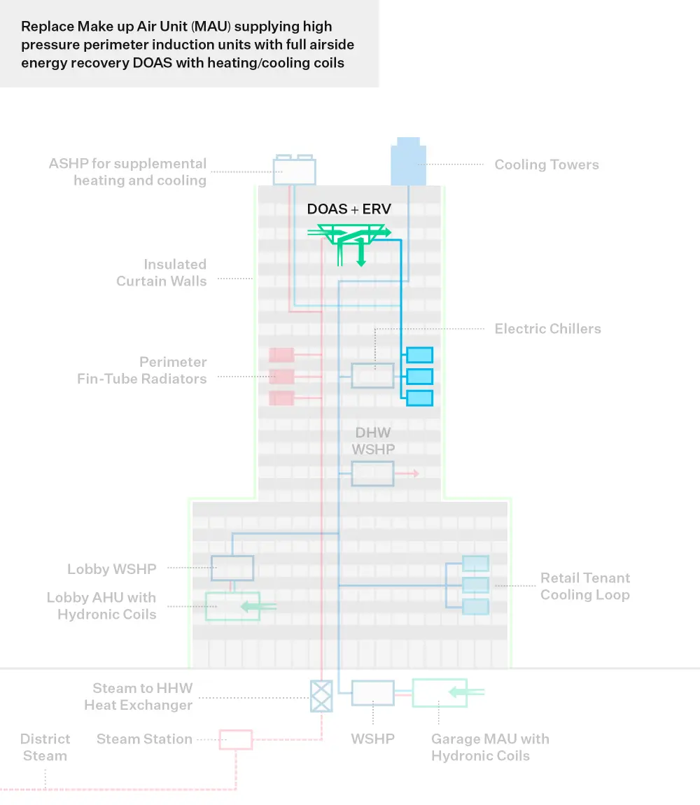
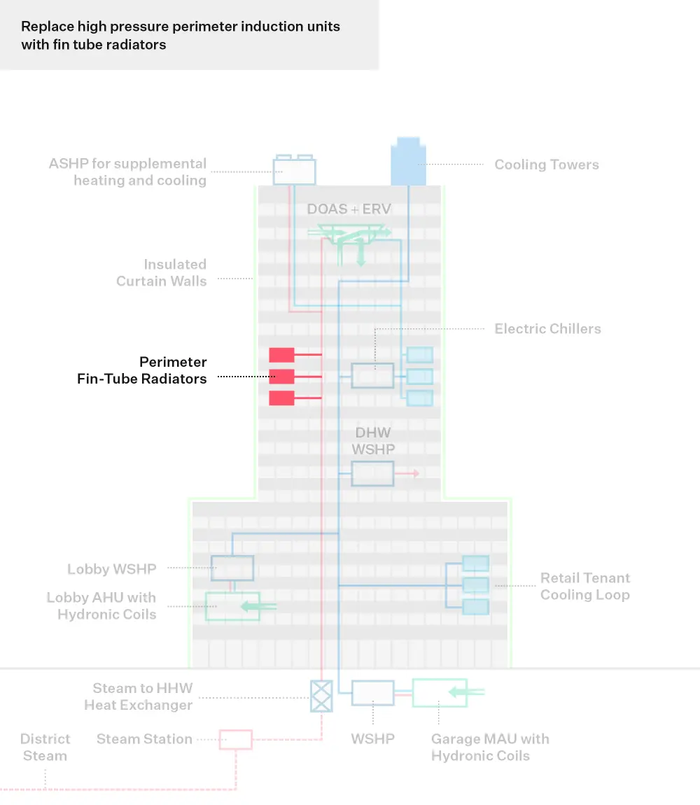
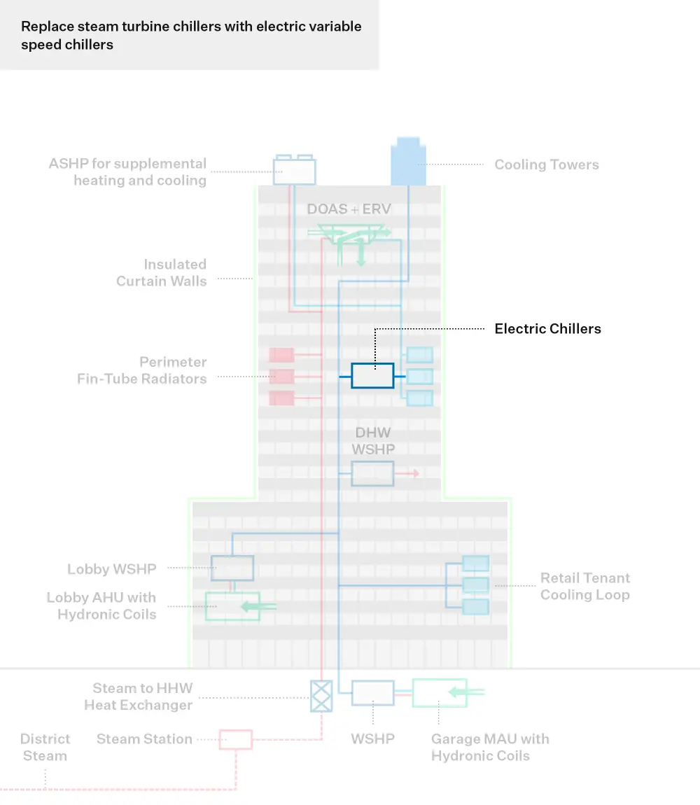
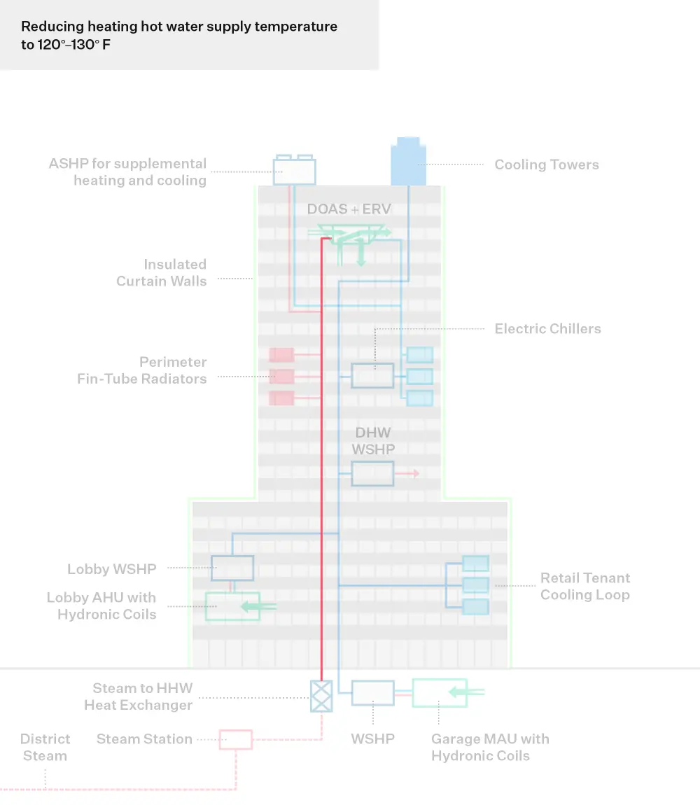
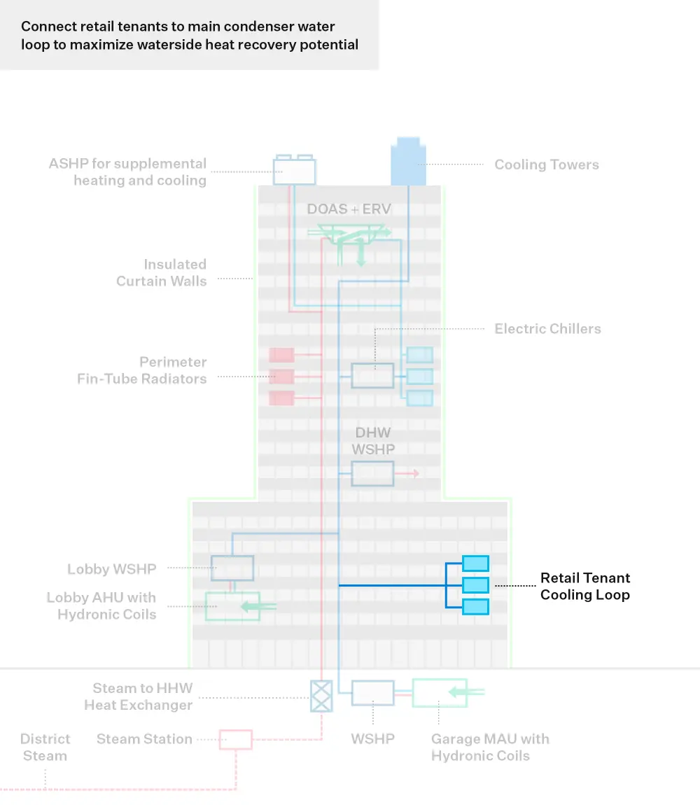
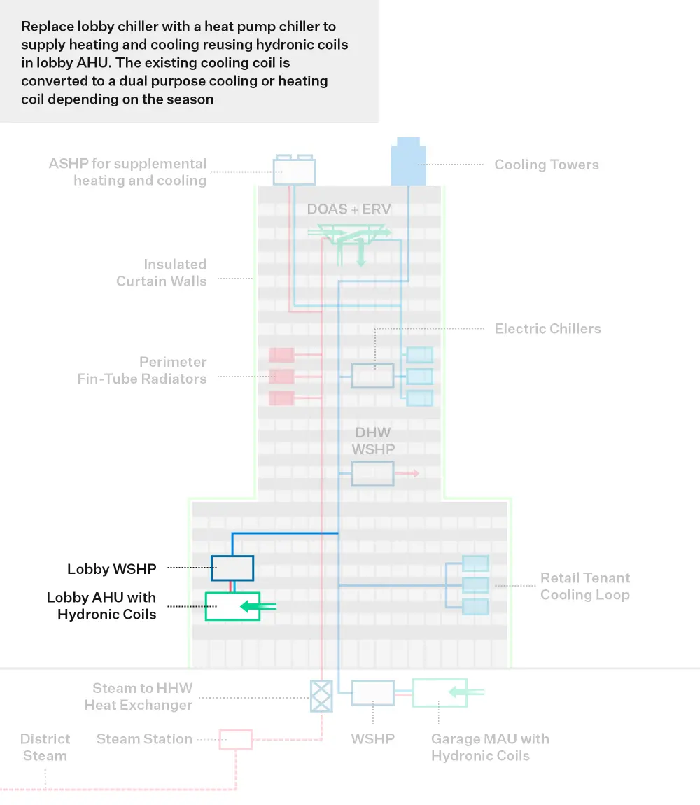
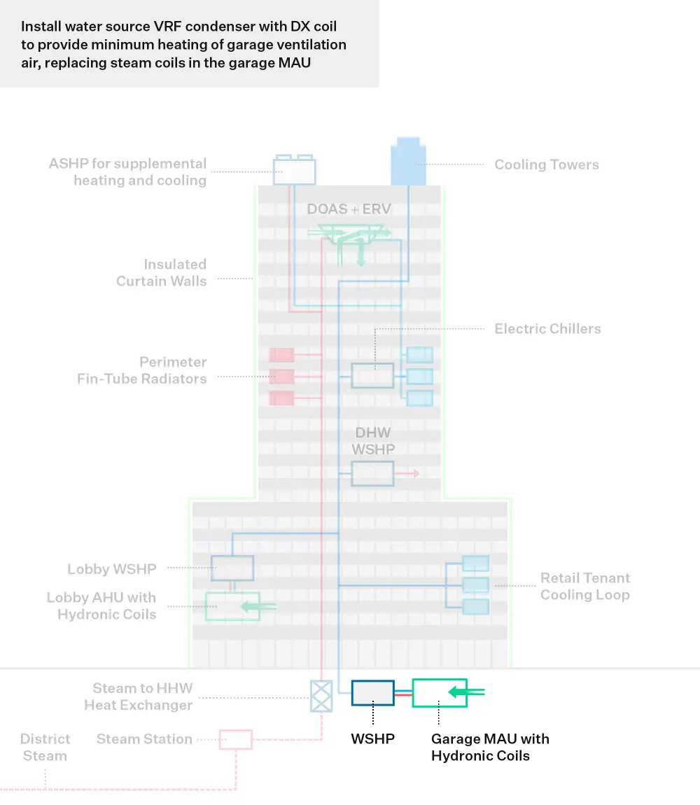
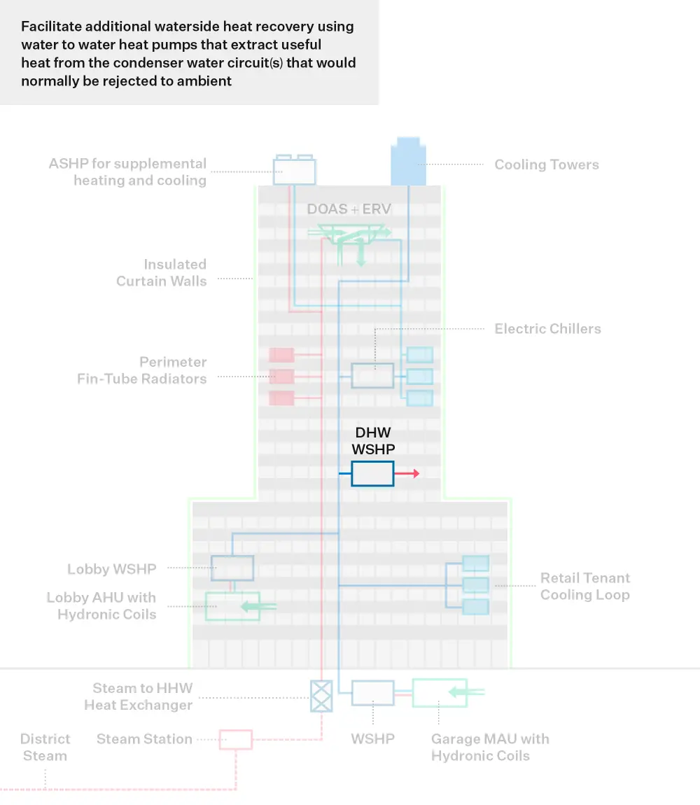
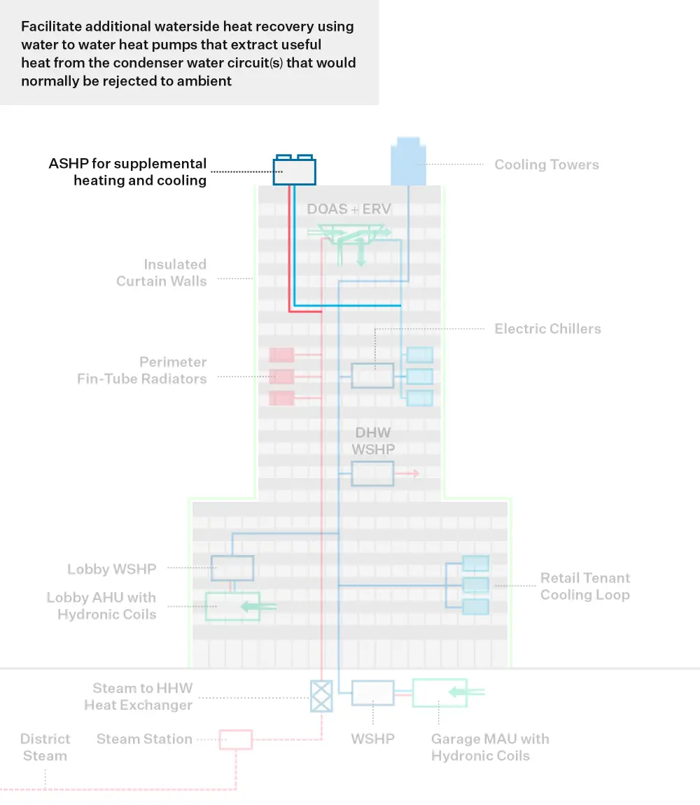
Reduce Energy Load
Brookfield is incorporating several measures to immediately reduce the building’s steam demand and enable strategic implementation of low-carbon heating solutions. These include:
- Replacing single pane windows with an insulated curtain wall.
- Replacing steam turbine chillers with electric chillers.
- Installing a full energy recovery dedicated outdoor air system (DOAS), which separates the building’s ventilation system from the heating system and allows each to operate independently.
Next steps include optimizing the existing hydronic system to operate at lower heating hot water supply temperatures and enable integration of air source heat pumps in the future.
Recover Wasted Heat
This project utilizes water source heat pumps in a variety of heat recovery and reuse applications to dramatically reduce steam use throughout the building by applying resource efficient electrification. The team looks to maximize heat recovery by integrating retail and tenant supplemental cooling loops to the main condenser water loop. Heat recovery measures being implemented include:
- Thermal Network Expansion: connecting retail tenant condenser water loop to main condenser water loop to maximize waterside heat recovery potential
- Waterside Heat Recovery: recapturing heat from condenser water loop using water source heat pumps (WSHPs) in the building’s lobby, garage, and hot water production
- Energy Recovery Dedicated Outdoor Air System (DOAS): recapturing heat from ventilation exhaust to condition make up air and replacing high pressure induction system with energy recovery units
Partial Electrification
After maximizing energy load reductions and recovering rejected heat, electrification solutions will be pursued, including:
- Electric Chillers: replacing steam turbine chillers to electric chillers
- Air Source Heat Pumps (ASHPs): installing ASHPs to provide supplemental heating by injecting hot water to the condenser water or hot water circuits
Step 3
Step 3: Build the Business Case
Making a business case for strategic decarbonization requires thinking beyond a traditional energy audit approach or simple payback analysis. It assesses business-as-usual costs and risks against the costs and added value of phased decarbonization investments in the long-term.
Strategic Decarbonization Action Plan
An emissions decarbonization roadmap helps building owners visualize their future emissions reductions by outlining the CO2 reductions from selected energy conservation measures. This roadmap is designed with a phased approach, considering a 20- or 30-year timeline, and incorporates the evolving benefits of grid decarbonization, ensuring a comprehensive view of long-term environmental impact.
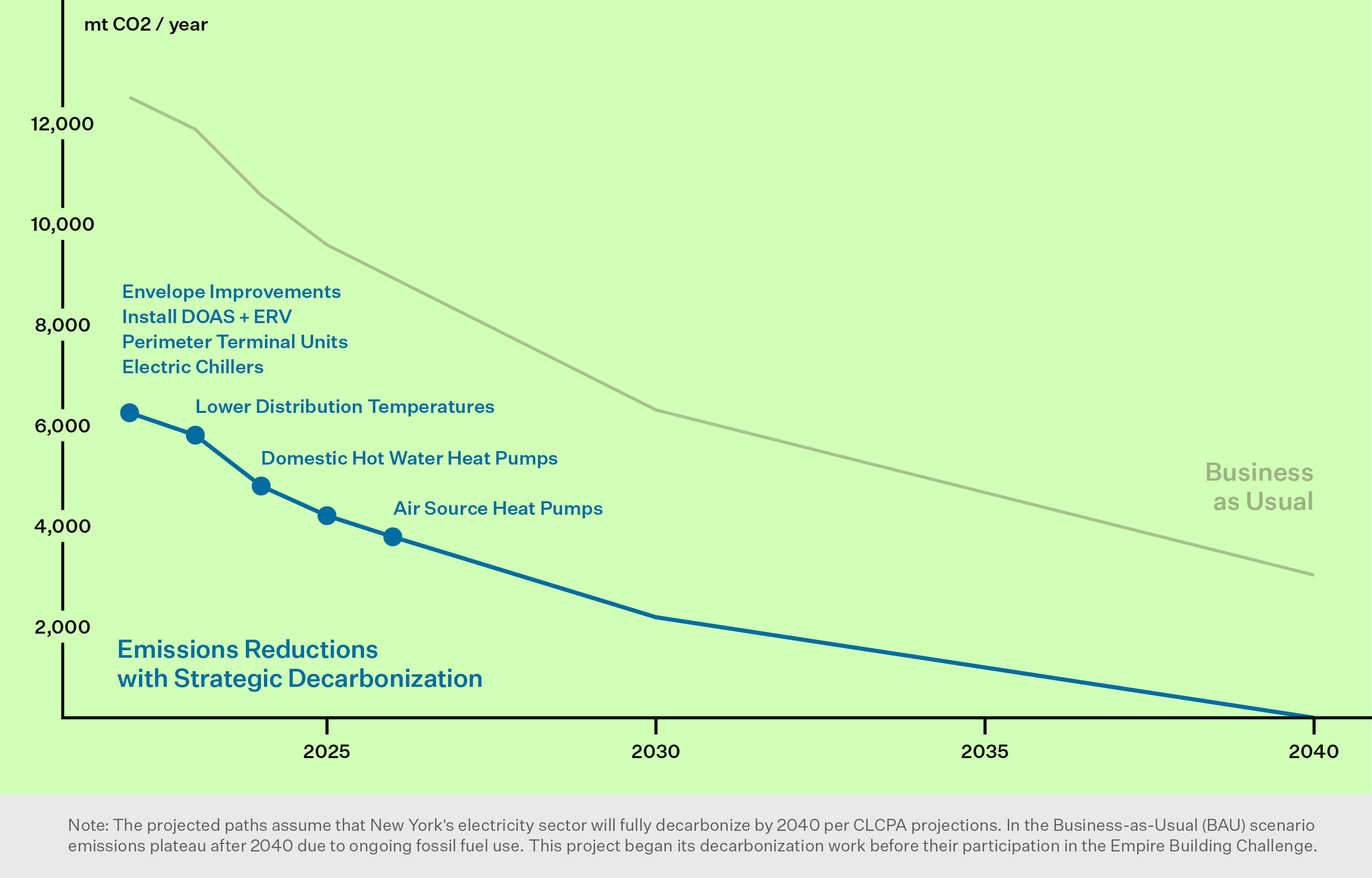
An emissions decarbonization roadmap helps building owners visualize their future emissions reductions by outlining the CO2 reductions from selected energy conservation measures. This roadmap is designed with a phased approach, considering a 20- or 30-year timeline, and incorporates the evolving benefits of grid decarbonization, ensuring a comprehensive view of long-term environmental impact.
