Energy conservation analysis at midtown tower
This case study was chosen as part of the Empire Building Challenge competition. Click here to learn more about the Empire Building Challenge competition.
Tags
The Victory is a 45-story luxury residential tower built in 2004 in New York City. The tower is comprised of 417 units and amenities include a resident lounge, outdoor terrace, fitness center, and laundry facilities. This property is part of the Empire State Realty Trust (ESRT) portfolio and was studied along with two other properties to develop a deep energy retrofit case study. The intent of the study was to go beyond the goals of a typical study and investigate measures to achieve net zero performance and study high and low impact ECMs such as controls and sensors, tenant engagement, and water efficiency.
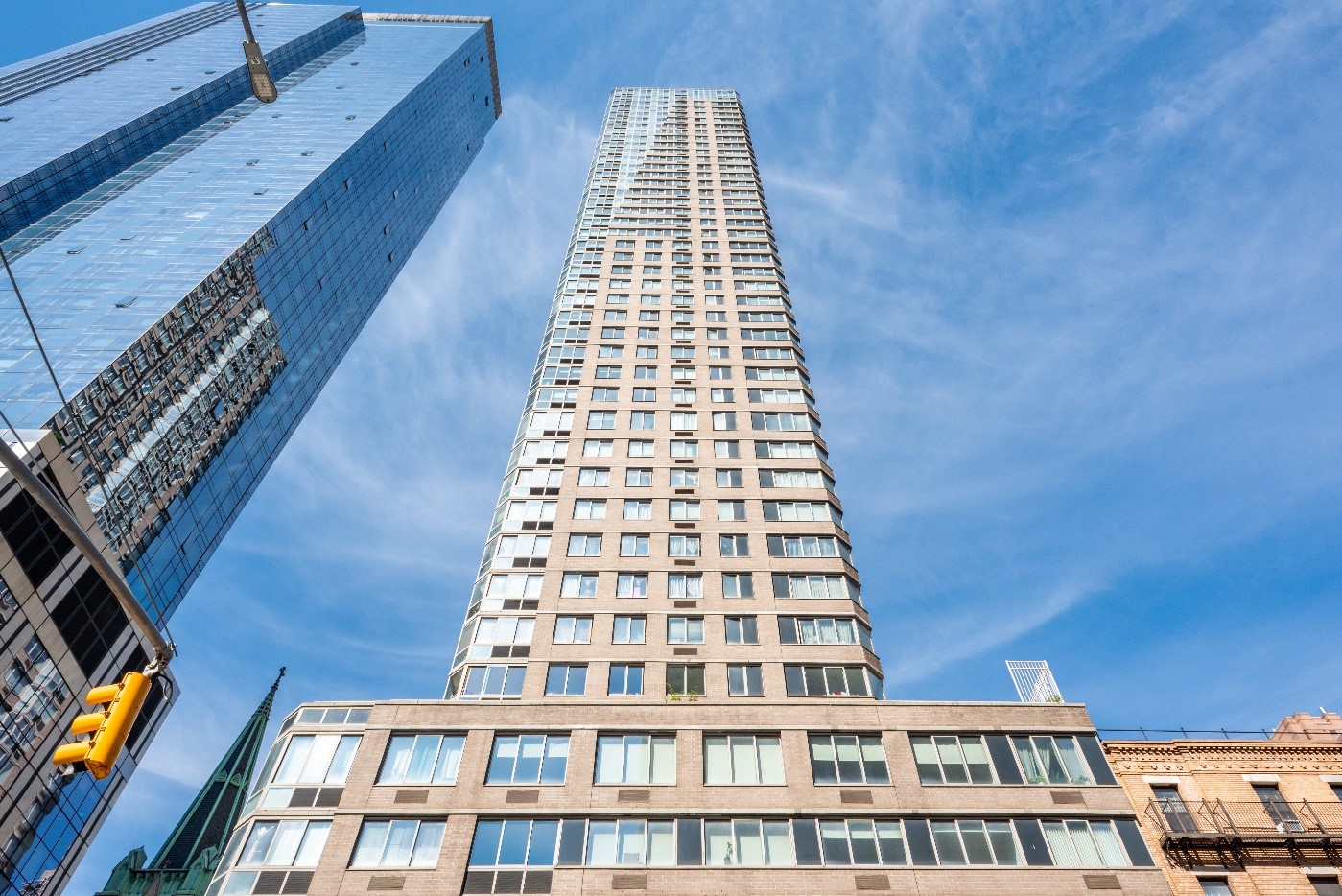
Project Highlights
Step 1
Step 1: Examine Current Conditions
A baseline assessment is key to understanding current systems and performance, then identifying conditions, requirements or events that will trigger a decarbonization effort. The assessment looks across technical systems, asset strategy and sectoral factors.
Building System Conditions
- System Failure
- New heat source potential
- Efficiency improvements
Asset Conditions
- Capital event cycles
- Carbon emissions limits
- Building codes
- Owner sustainability goals
Market Conditions
- Policy changes
- Fuels phase out
ESRT’s working definition of net zero existing buildings is that by drastically reducing building operational emissions, partnering with a renewably sourced grid aligned with CLCPA, and offsetting residual emissions through clean energy generation and/or RECs through a transparent accounting and reporting process, net annual building operational carbon emissions are equal to zero. By 2035, the ESRT portfolio will target net zero carbon through an 80% operational carbon reduction, achieved through a combination of energy efficiency measures and a more renewable sourced grid, as well as a 20% offset with off-site clean energy generation and RECs.
The Victory is located in New York City and subject to LL97 compliance regulations.
Step 2
Step 2: Design Resource Efficient Solutions
Effective engineering integrates measures for reducing energy load, recovering wasted heat, and moving towards partial or full electrification. This increases operational efficiencies, optimizes energy peaks, and avoids oversized heating systems, thus alleviating space constraints and minimizing the cost of retrofits to decarbonize the building over time.
Existing Conditions
This diagram illustrates the building prior to the initiation of Strategic Decarbonization planning by the owners and their teams.
Click through the measures under “Building After” to understand the components of the building’s energy transition.
Sequence of Measures
2024
2025
2026
2027
2034
Building System Affected
- heating
- cooling
- ventilation
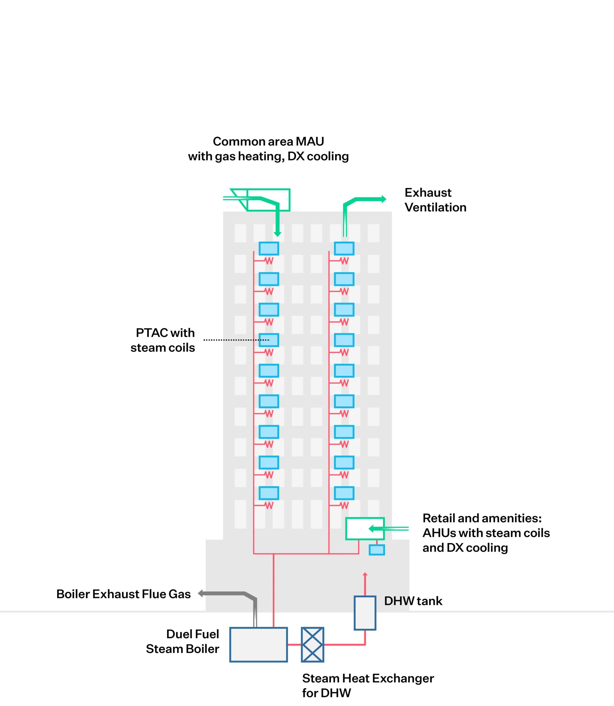
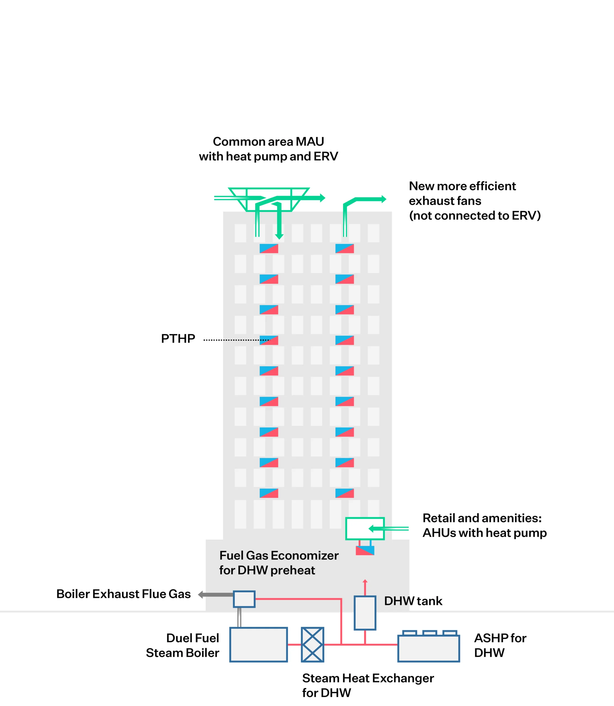
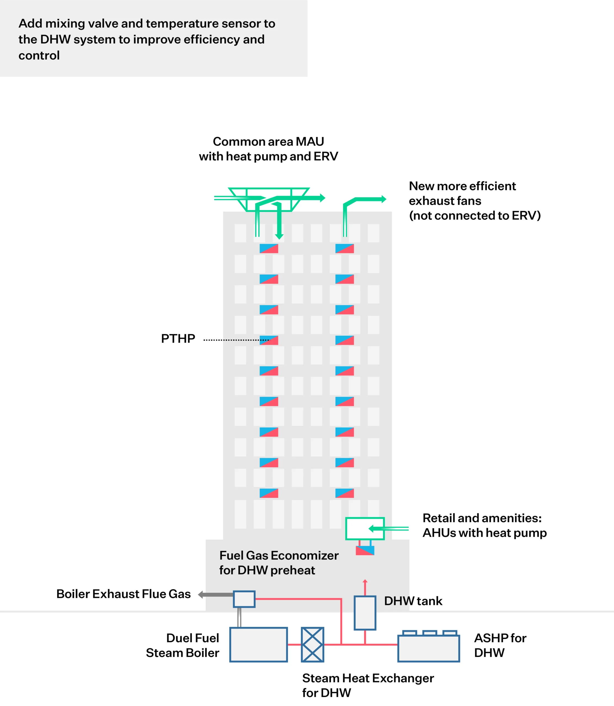
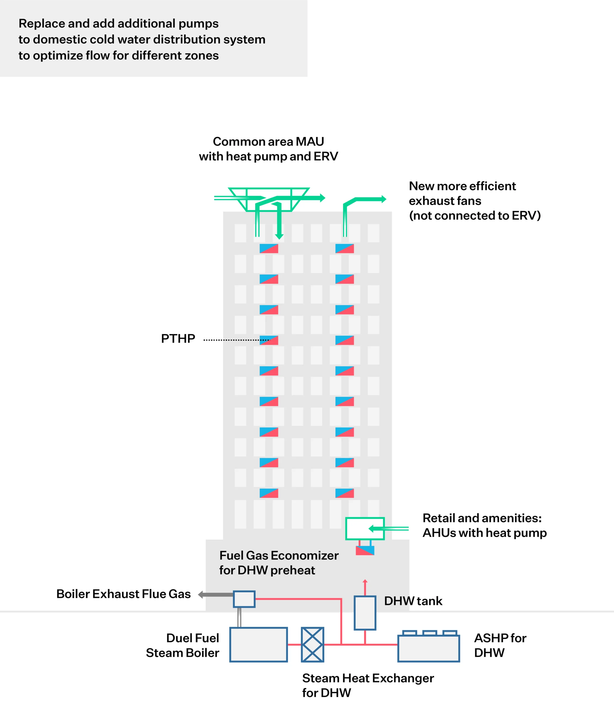
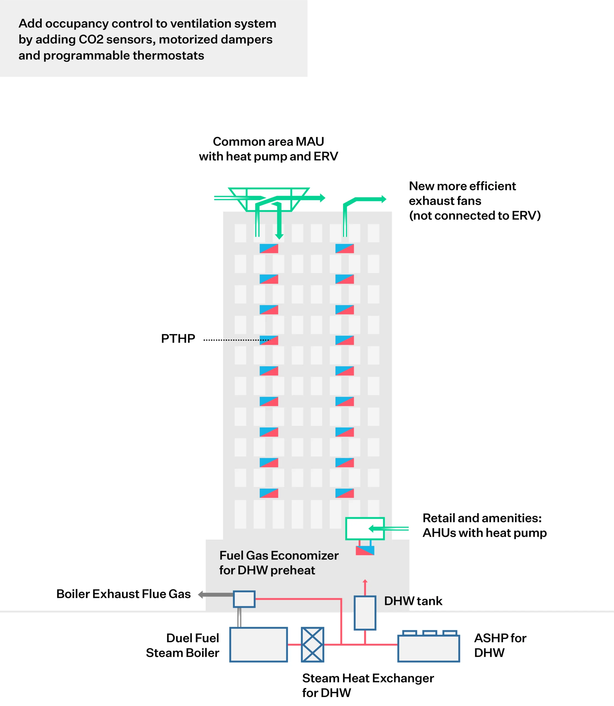
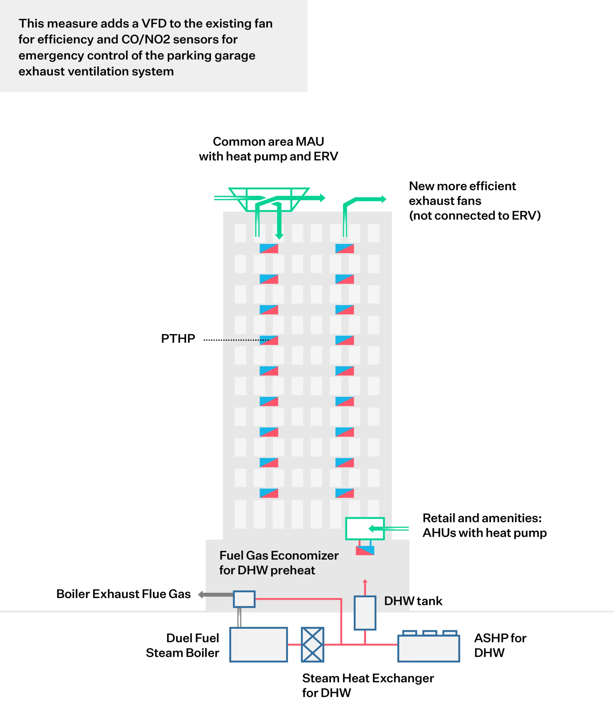
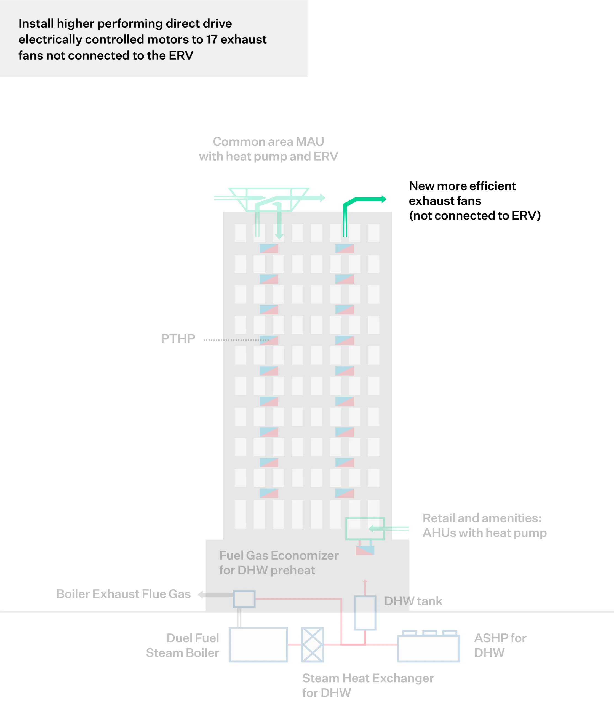
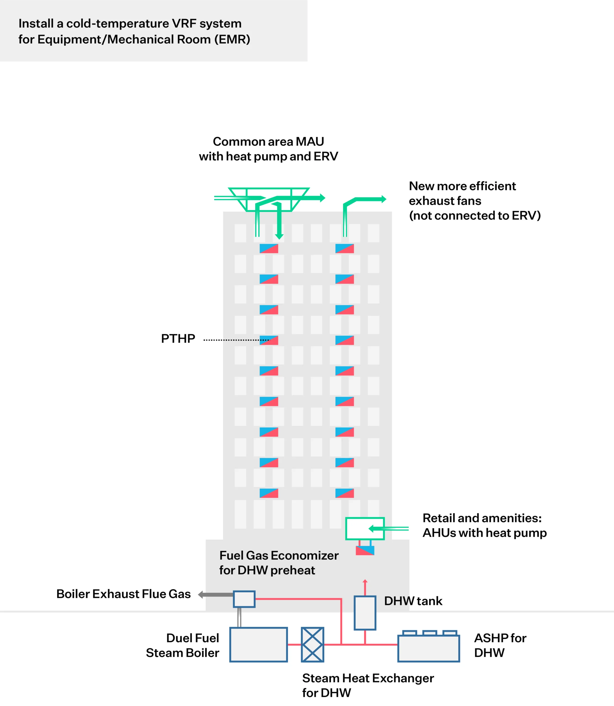
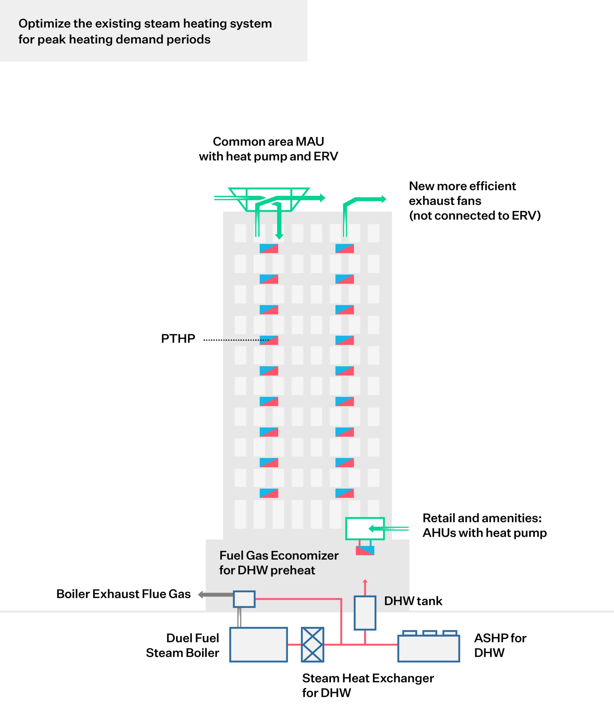
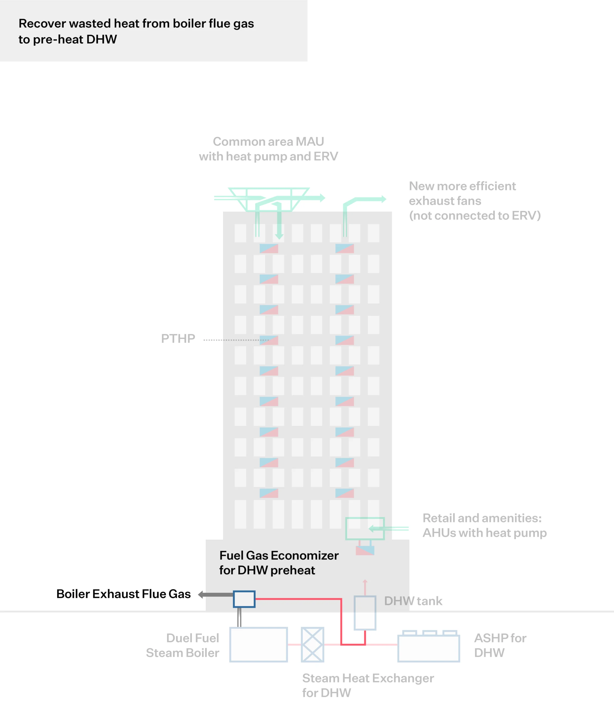
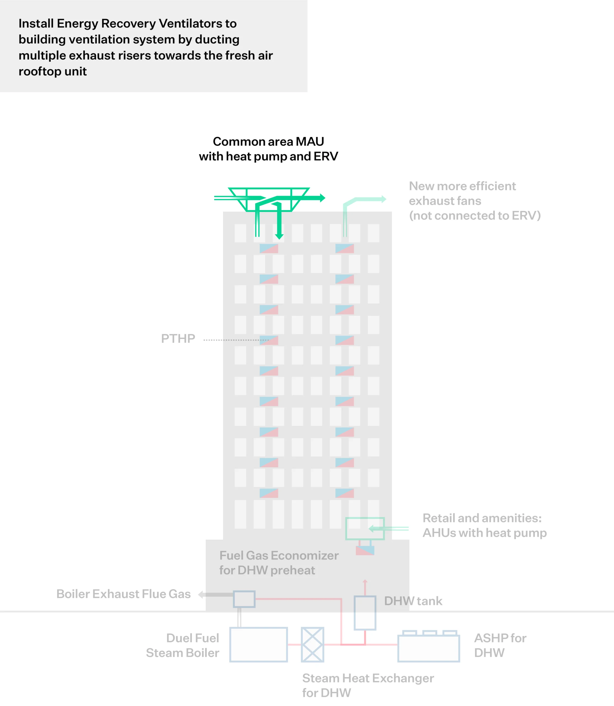
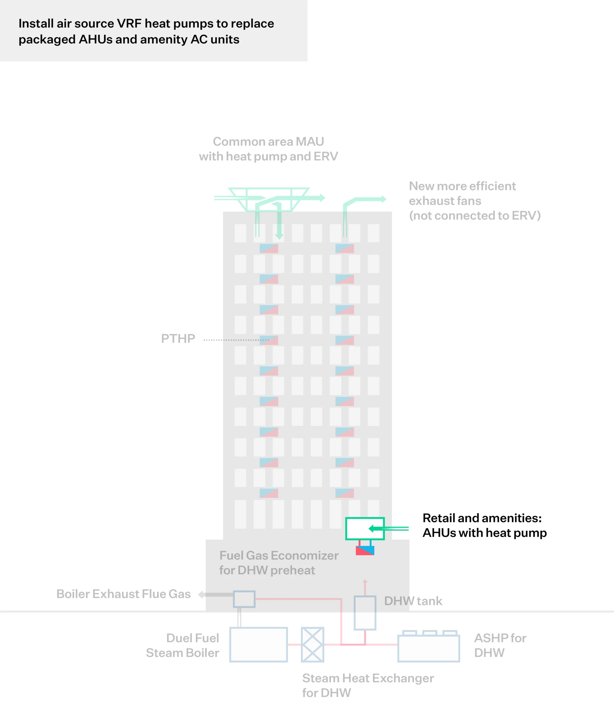
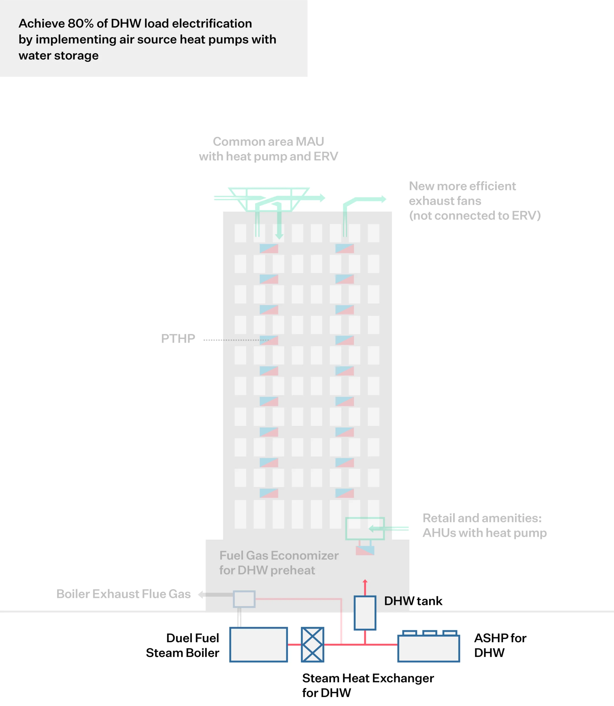
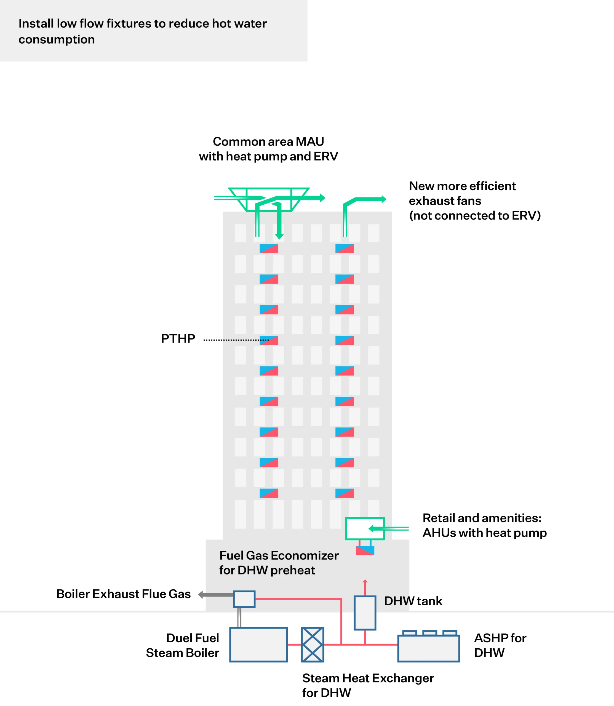
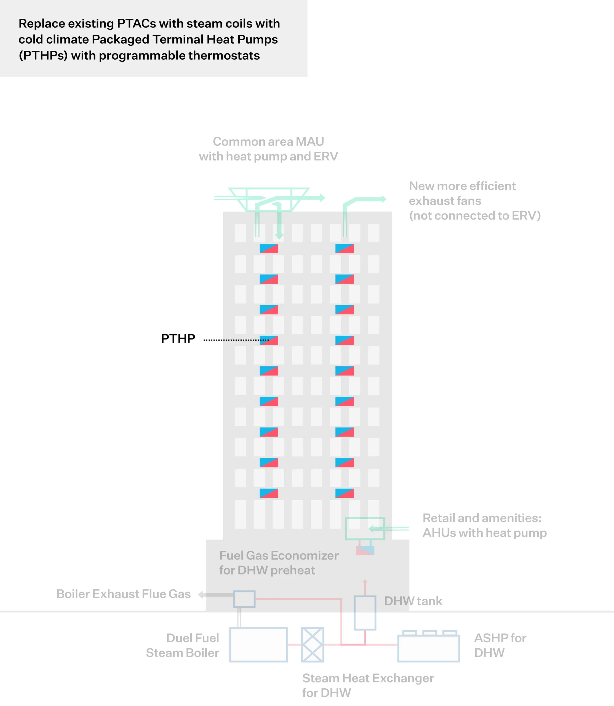
Step 3
Step 3: Build the Business Case
Making a business case for strategic decarbonization requires thinking beyond a traditional energy audit approach or simple payback analysis. It assesses business-as-usual costs and risks against the costs and added value of phased decarbonization investments in the long-term.
Strategic Decarbonization Action Plan
An emissions decarbonization roadmap helps building owners visualize their future emissions reductions by outlining the CO2 reductions from selected energy conservation measures. This roadmap is designed with a phased approach, considering a 20- or 30-year timeline, and incorporates the evolving benefits of grid decarbonization, ensuring a comprehensive view of long-term environmental impact.
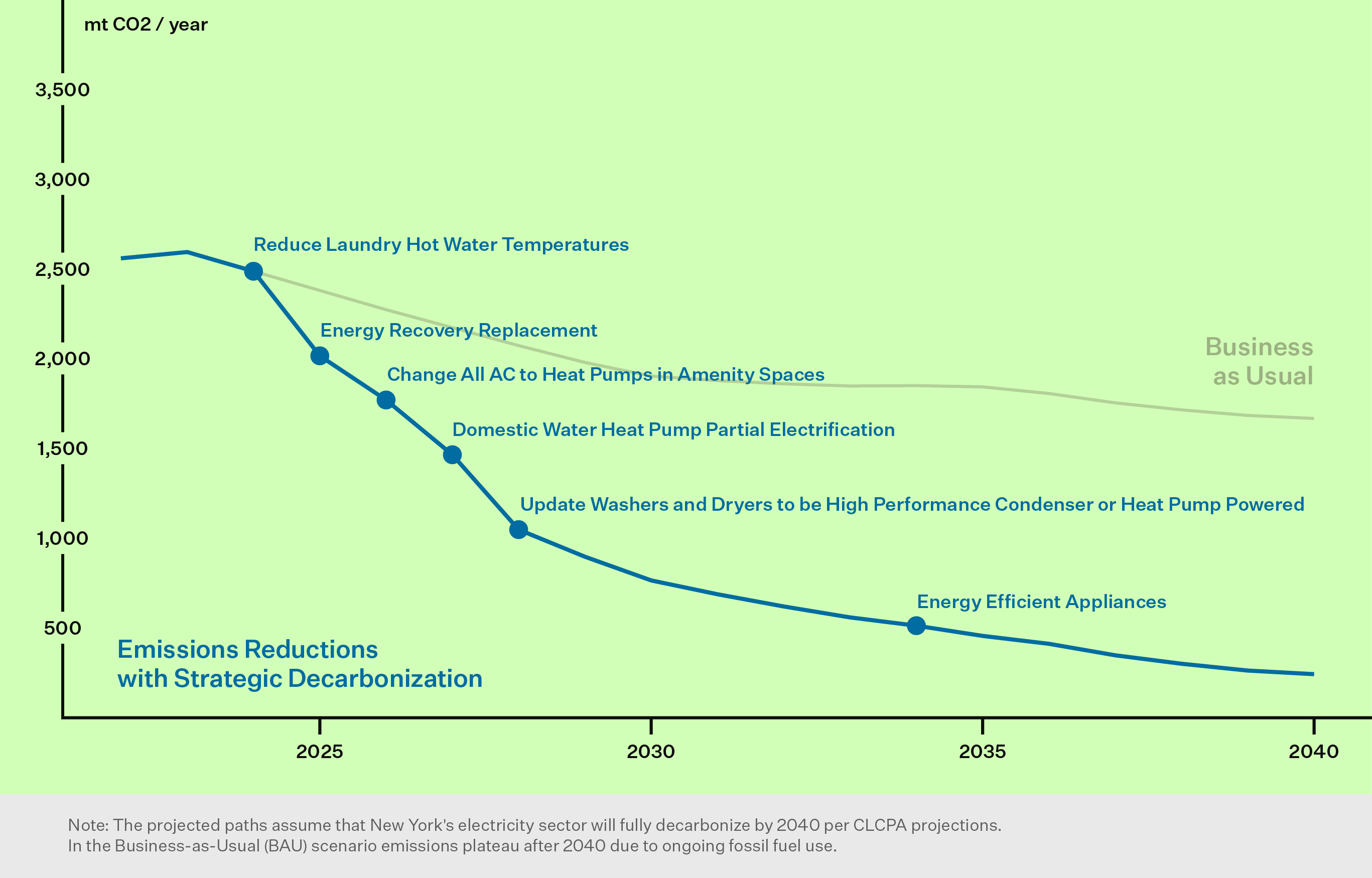
Installation of recommended ECMs goes into 2034. The recommended 2024 measures are focused on improvement of ventilation efficiencies in general areas and electrification of apartment heating and appliance upgrades, along with base building efficiencies with an estimated 2.3-year payback.



